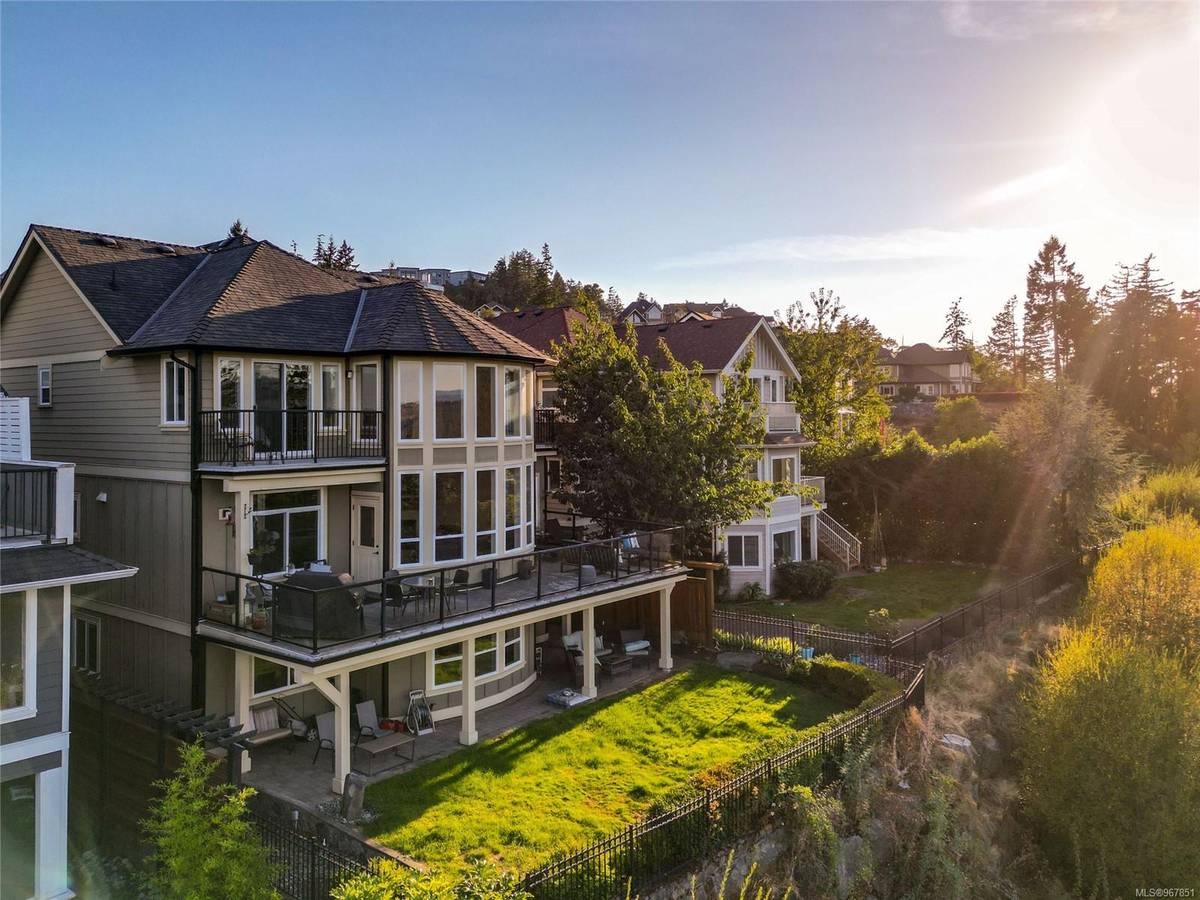$1,580,000
For more information regarding the value of a property, please contact us for a free consultation.
6 Beds
6 Baths
4,650 SqFt
SOLD DATE : 10/31/2024
Key Details
Sold Price $1,580,000
Property Type Single Family Home
Sub Type Single Family Detached
Listing Status Sold
Purchase Type For Sale
Square Footage 4,650 sqft
Price per Sqft $339
MLS Listing ID 967851
Sold Date 10/31/24
Style Main Level Entry with Lower/Upper Lvl(s)
Bedrooms 6
Rental Info Unrestricted
Year Built 2008
Annual Tax Amount $6,319
Tax Year 2023
Lot Size 6,098 Sqft
Acres 0.14
Property Description
Pleased to present this luxuriously appointed family home w/stunning Mountain & Valley Views, nestled atop a quiet no-through street on prestigious Bear Mountain! This executive 6Bed & 6Bath residence will surely impress boasting room for the growing family while still offering income potential w/a generous 2Bed in-law suite! This elegant & spacious home boasts a soaring great room w/18' ceilings, adorned w/floor-to-ceiling windows showcasing the beautiful views & leading to your large entertaining balcony. The Main floor also includes a gourmet Chef's kitchen w/granite counters & SS apps, a beautiful Primary suite w/a spa inspired ensuite, Den & gorgeous spiral staircase. Upstairs find a second Primary suite, 2 Beds & a bonus large rec room for the kids! The lower level presents a large Media room w/built-in bar for movie nights or to watch the big game! This is truly a wonderful opportunity, steps to 2 world class Golf Courses, The Westin Resort & tons of natural walking trails!
Location
Province BC
County Capital Regional District
Area La Bear Mountain
Direction South
Rooms
Basement Finished, Full, Walk-Out Access, With Windows
Main Level Bedrooms 1
Kitchen 2
Interior
Interior Features Bar, Closet Organizer, Dining Room, Dining/Living Combo, Eating Area, Storage, Vaulted Ceiling(s)
Heating Baseboard, Electric, Heat Pump, Natural Gas
Cooling Air Conditioning
Flooring Carpet, Hardwood, Tile
Fireplaces Number 1
Fireplaces Type Gas, Living Room
Fireplace 1
Appliance Dishwasher, F/S/W/D
Laundry In House, In Unit
Exterior
Exterior Feature Balcony/Patio
Garage Spaces 2.0
View Y/N 1
View City, Mountain(s), Valley
Roof Type Asphalt Shingle
Handicap Access No Step Entrance, Primary Bedroom on Main
Parking Type Attached, Driveway, Garage Double
Total Parking Spaces 4
Building
Lot Description Cul-de-sac
Building Description Cement Fibre,Wood, Main Level Entry with Lower/Upper Lvl(s)
Faces South
Foundation Poured Concrete
Sewer Sewer Connected, Sewer To Lot
Water Municipal
Additional Building Exists
Structure Type Cement Fibre,Wood
Others
Tax ID 026-575-370
Ownership Freehold
Pets Description Aquariums, Birds, Caged Mammals, Cats, Dogs
Read Less Info
Want to know what your home might be worth? Contact us for a FREE valuation!

Our team is ready to help you sell your home for the highest possible price ASAP
Bought with Pemberton Holmes Ltd.








