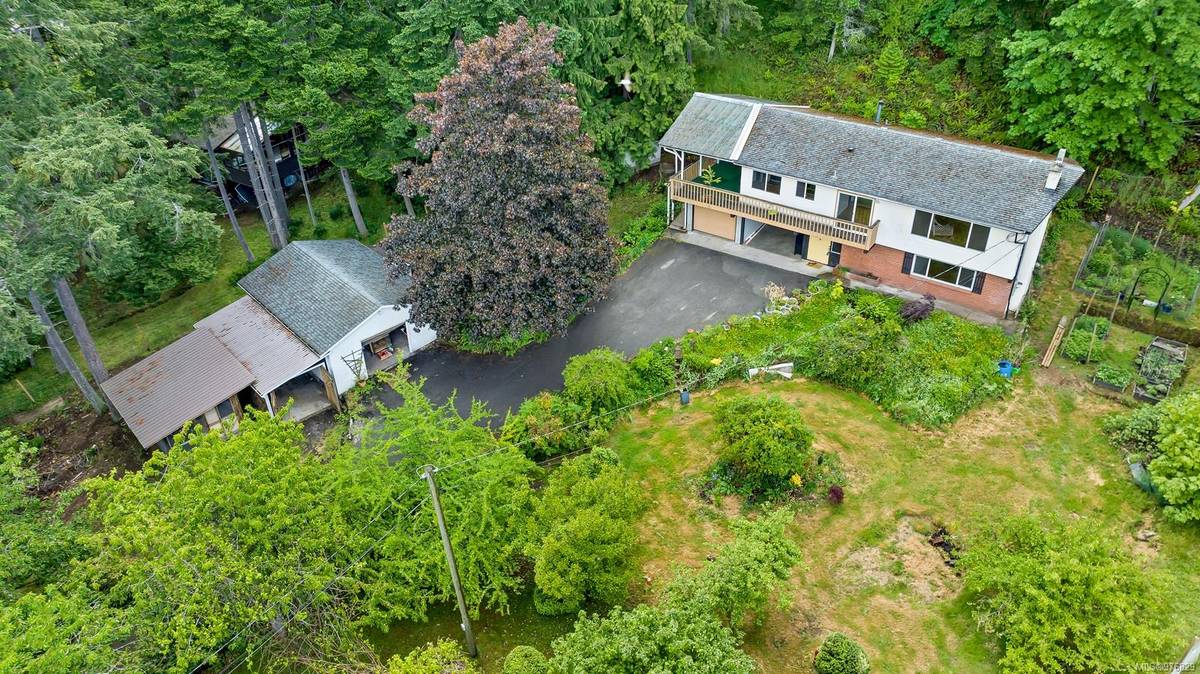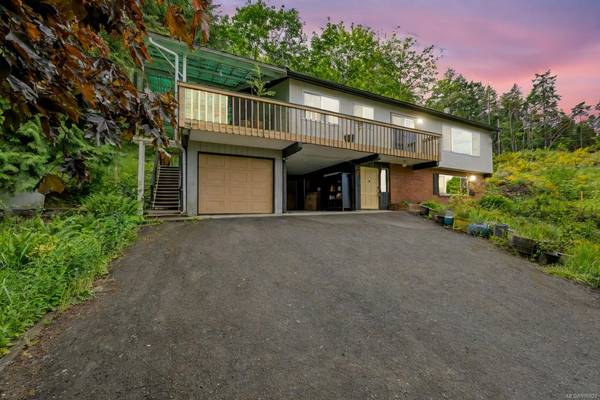$700,000
For more information regarding the value of a property, please contact us for a free consultation.
4 Beds
3 Baths
2,224 SqFt
SOLD DATE : 11/01/2024
Key Details
Sold Price $700,000
Property Type Single Family Home
Sub Type Single Family Detached
Listing Status Sold
Purchase Type For Sale
Square Footage 2,224 sqft
Price per Sqft $314
MLS Listing ID 976829
Sold Date 11/01/24
Style Ground Level Entry With Main Up
Bedrooms 4
Rental Info Unrestricted
Year Built 1973
Annual Tax Amount $4,699
Tax Year 2024
Lot Size 1.600 Acres
Acres 1.6
Property Sub-Type Single Family Detached
Property Description
Wonderful 4 bed, 3 bath, family home on 1.6 acres has a number of recent updates, a detached shop & carport, a plethora of fruit trees & mature landscaping, garden beds, deer fencing, ocean views & much more in the friendly seaside community of Crofton! Recent updates include: heat pump, interior paint, dishwasher & stair carpeting in 2024, 200 amp panel & EV charger in 2023, new windows, hot water tank & main valve replacement in 2022. Up are the spacious kitchen with stainless appliances & access to the large covered deck, large living room with wood insert, 3 bedrooms & 2 bathrooms. Down is a rec room, bedroom, den & full bathroom. There is an attached carport & garage with plenty of storage & the detached shop/garage also has plenty of storage & an adjacent carport for toys & a newer chicken coop. Trees include: apple, pear, plum, cherry, quint, & walnut along with grapes, rhodos & may other shrubs & perennials. There is also a nice forested area for kids to play behind the house.
Location
Province BC
County North Cowichan, Municipality Of
Area Du Crofton
Zoning R-1
Direction Northwest
Rooms
Other Rooms Storage Shed, Workshop
Basement Finished, Partial, Walk-Out Access, With Windows
Main Level Bedrooms 3
Kitchen 1
Interior
Heating Electric, Heat Pump
Cooling Air Conditioning
Flooring Mixed
Fireplaces Number 2
Fireplaces Type Family Room, Insert, Living Room, Wood Burning
Equipment Electric Garage Door Opener
Fireplace 1
Window Features Insulated Windows,Vinyl Frames
Appliance Dishwasher, Oven/Range Electric, Refrigerator
Laundry In House
Exterior
Exterior Feature Balcony/Deck, Fencing: Partial, Garden
Garage Spaces 1.0
Carport Spaces 1
View Y/N 1
View Mountain(s), Ocean
Roof Type Fibreglass Shingle
Handicap Access Primary Bedroom on Main
Total Parking Spaces 5
Building
Lot Description Acreage, Family-Oriented Neighbourhood, Landscaped, Marina Nearby, Park Setting, Quiet Area, Rectangular Lot, Rural Setting, In Wooded Area
Building Description Frame Wood,Insulation: Ceiling,Insulation: Walls,Stucco, Ground Level Entry With Main Up
Faces Northwest
Foundation Poured Concrete
Sewer Septic System
Water Municipal
Structure Type Frame Wood,Insulation: Ceiling,Insulation: Walls,Stucco
Others
Restrictions None
Tax ID 000-117-650
Ownership Freehold
Acceptable Financing Clear Title
Listing Terms Clear Title
Pets Allowed Aquariums, Birds, Caged Mammals, Cats, Dogs
Read Less Info
Want to know what your home might be worth? Contact us for a FREE valuation!

Our team is ready to help you sell your home for the highest possible price ASAP
Bought with One Percent Realty







