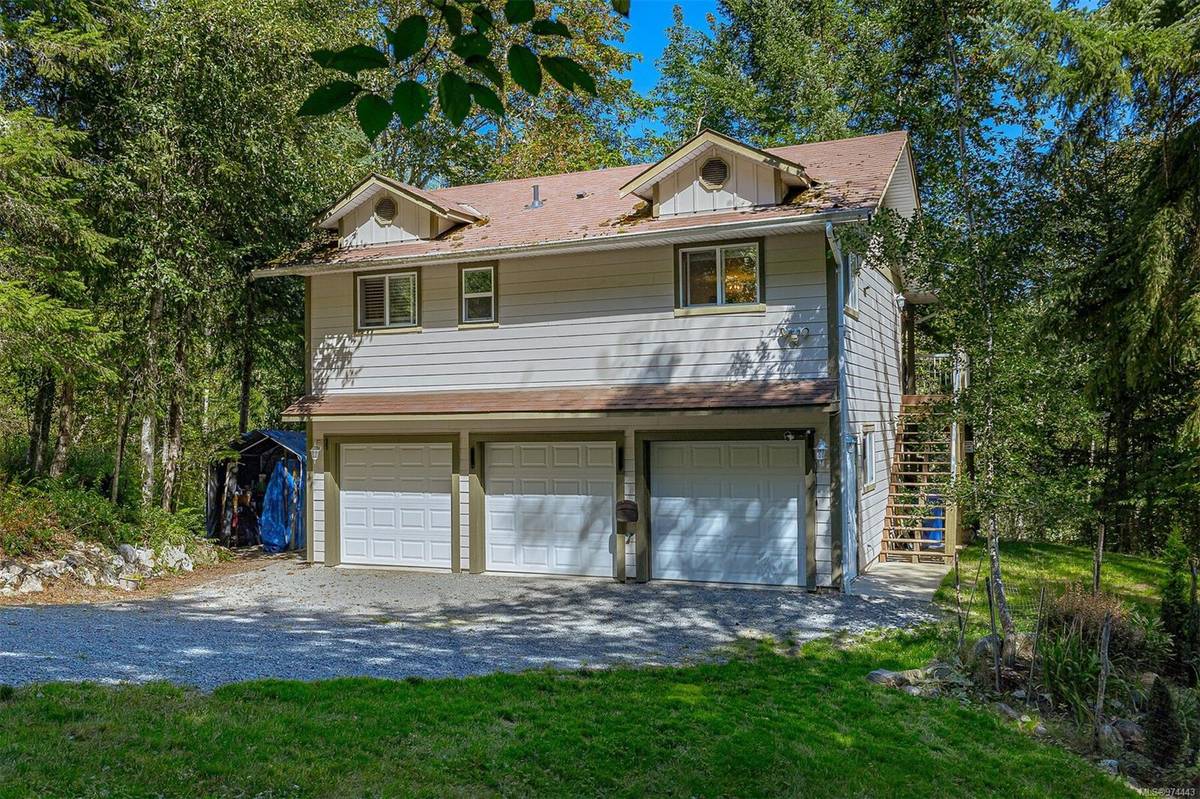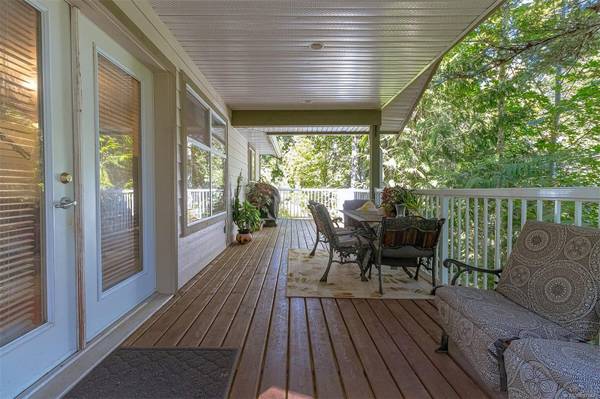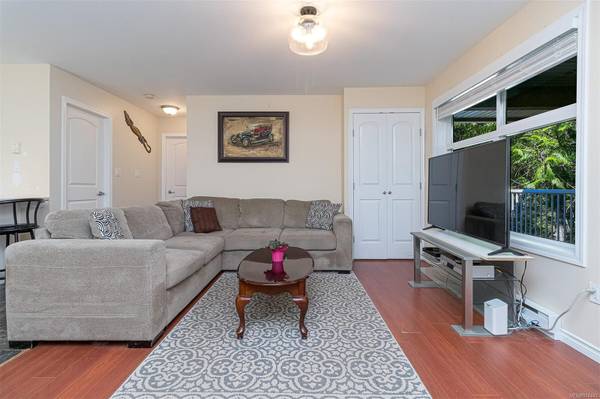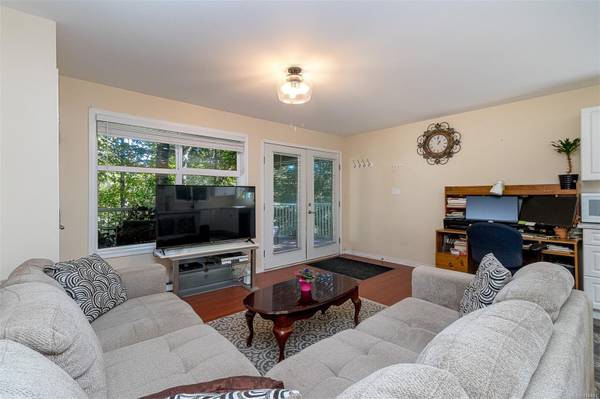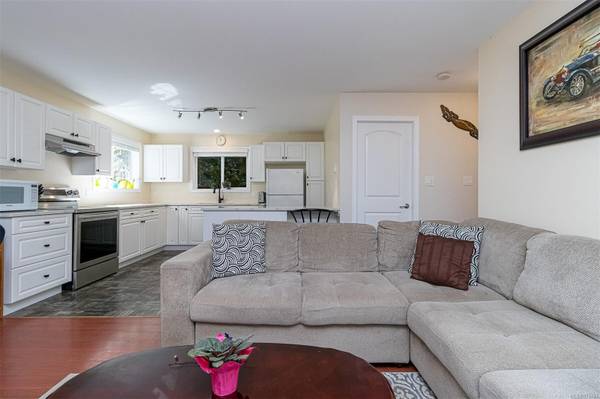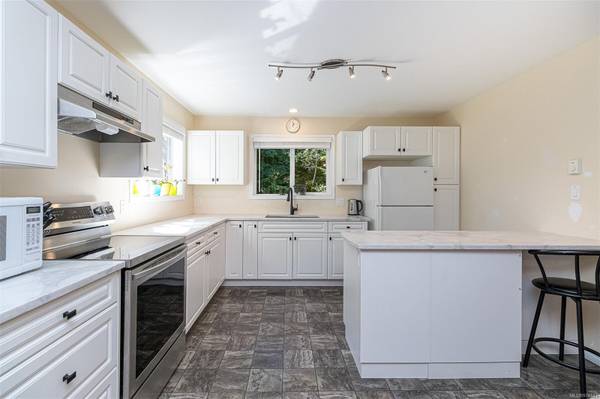$735,500
For more information regarding the value of a property, please contact us for a free consultation.
2 Beds
1 Bath
720 SqFt
SOLD DATE : 11/01/2024
Key Details
Sold Price $735,500
Property Type Single Family Home
Sub Type Single Family Detached
Listing Status Sold
Purchase Type For Sale
Square Footage 720 sqft
Price per Sqft $1,021
Subdivision Cougar Ridge
MLS Listing ID 974443
Sold Date 11/01/24
Style Other
Bedrooms 2
HOA Fees $54/mo
Rental Info Unrestricted
Year Built 2009
Annual Tax Amount $2,493
Tax Year 2023
Lot Size 2.970 Acres
Acres 2.97
Property Description
Here's an excellent opportunity to create your dream home in the serene countryside while enjoying the comfort of a beautifully crafted coach house. This two-bedroom, one-bathroom home, located above a spacious three-bay garage, features an updated kitchen and bathroom, along with fresh paint. A large covered deck offers tranquil views of the wooded property. The property includes a rustic fenced garden with mature fruit trees, a barn, a raised deck setup for an above-ground pool, and multiple building sites for when you're ready to build your dream home (the current septic system offers capacity for a primary residence). Situated on a private 3-acre lot, this property is just minutes from Shawnigan Lake Village and a 20-minute drive to the Westshore. It's an ideal choice for those seeking rural acreage at an affordable price with the convenience of a short commute. Come see the amazing potential this property has to offer.
Location
Province BC
County Cowichan Valley Regional District
Area Ml Shawnigan
Zoning R2-A
Direction Northwest
Rooms
Other Rooms Barn(s)
Basement None
Main Level Bedrooms 2
Kitchen 1
Interior
Interior Features Dining/Living Combo, French Doors
Heating Baseboard, Electric
Cooling None
Flooring Carpet, Laminate, Mixed, Tile
Window Features Insulated Windows,Vinyl Frames
Appliance Dishwasher, F/S/W/D, Water Filters
Laundry In House
Exterior
Exterior Feature Balcony, Balcony/Deck, Garden
Garage Spaces 4.0
Roof Type Fibreglass Shingle
Total Parking Spaces 7
Building
Lot Description Acreage, Private, Quiet Area, Rural Setting
Building Description Cement Fibre,Insulation: Ceiling,Insulation: Walls, Other
Faces Northwest
Foundation Poured Concrete, Slab
Sewer Septic System
Water Well: Drilled
Additional Building Potential
Structure Type Cement Fibre,Insulation: Ceiling,Insulation: Walls
Others
Tax ID 026-989-735
Ownership Freehold/Strata
Pets Allowed Aquariums, Birds, Caged Mammals, Cats, Dogs
Read Less Info
Want to know what your home might be worth? Contact us for a FREE valuation!

Our team is ready to help you sell your home for the highest possible price ASAP
Bought with Alexandrite Real Estate Ltd.



