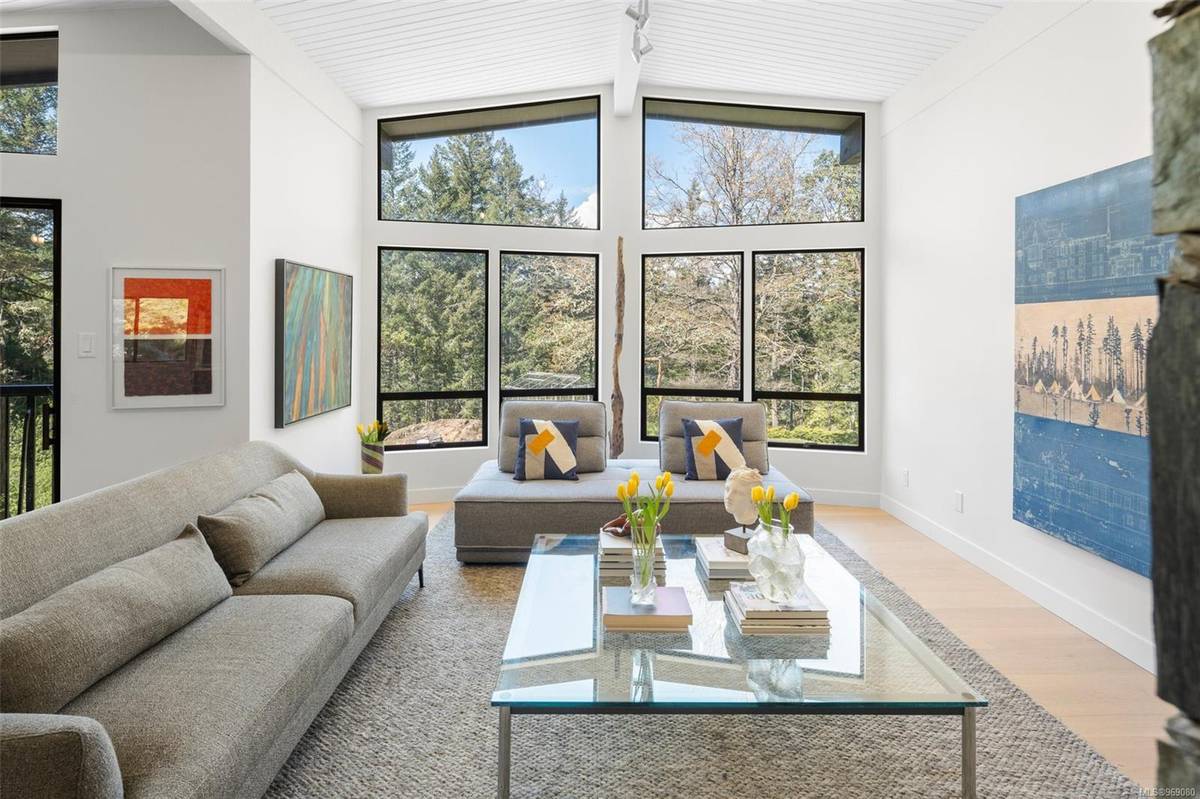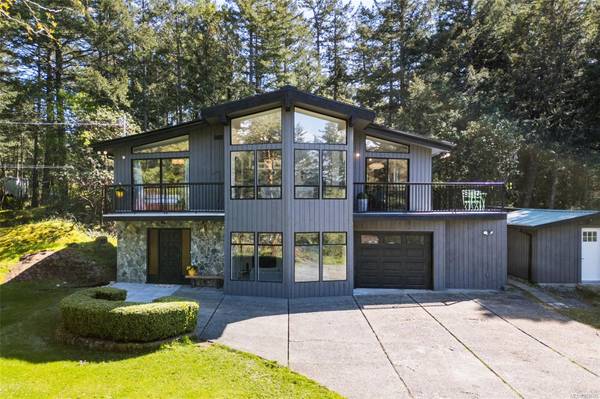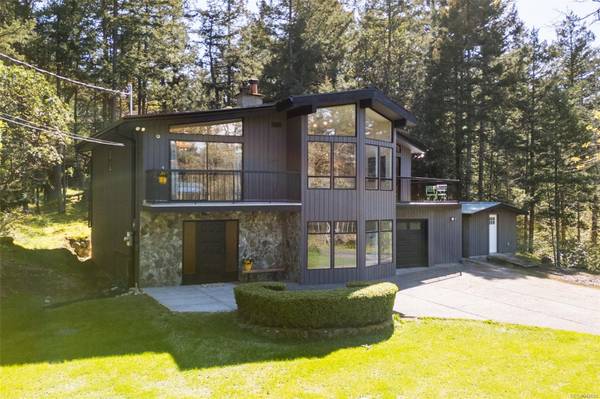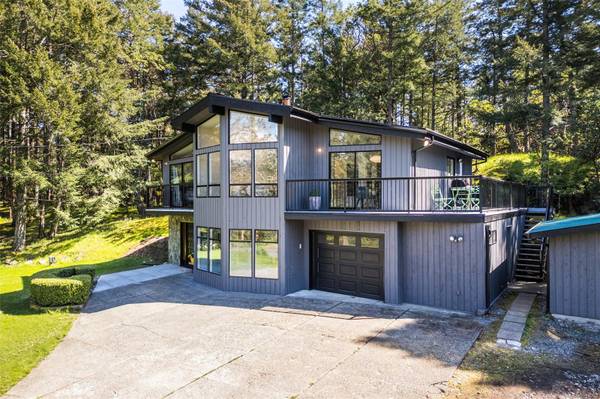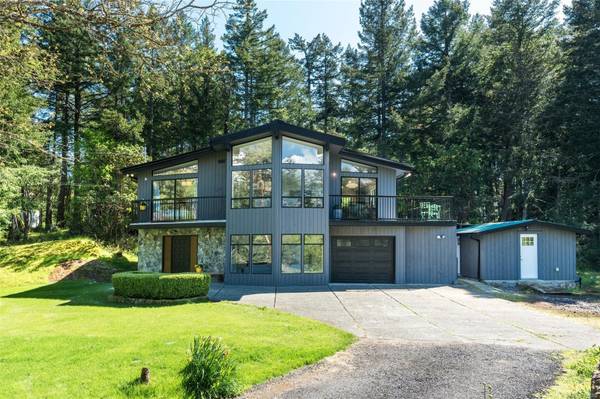$1,489,000
For more information regarding the value of a property, please contact us for a free consultation.
4 Beds
3 Baths
2,656 SqFt
SOLD DATE : 11/01/2024
Key Details
Sold Price $1,489,000
Property Type Single Family Home
Sub Type Single Family Detached
Listing Status Sold
Purchase Type For Sale
Square Footage 2,656 sqft
Price per Sqft $560
MLS Listing ID 969080
Sold Date 11/01/24
Style Ground Level Entry With Main Up
Bedrooms 4
Rental Info Unrestricted
Year Built 1976
Annual Tax Amount $3,513
Tax Year 2023
Lot Size 2.390 Acres
Acres 2.39
Property Sub-Type Single Family Detached
Property Description
Welcome to 1051 Glen Forest Way, a tranquil & beautifully renovated 2.4-acre Metchosin retreat that exudes both style & sophistication. If your expectations are high you'll want to take a look at this meticulous 2650 sq ft, 4 bed, 3 bath mid-century modern home as it has undergone an inspiring & complete transformation that includes everything from a new septic system & roof to a brand new modern kitchen complete with stainless steel appliances & quartz counters, plus upgraded bathrooms, hardwood flooring, tile, new interior/exterior paint, electrical & plumbing plus so much more. The list of changes is extensive as every room has been tastefully upgraded from top to bottom using a neutral palette of colours. There's even a separate renovated studio ideal for use as a home office or gym! A true paradise that's located within ten minutes to amenities in both Langford and Royal Bay & five minutes to some of the best local trails & beaches Metchosin has to offer.
Location
Province BC
County Capital Regional District
Area Me Metchosin
Direction North
Rooms
Basement Finished, With Windows
Main Level Bedrooms 2
Kitchen 1
Interior
Heating Baseboard, Wood
Cooling None
Flooring Hardwood, Tile
Fireplaces Number 2
Fireplaces Type Family Room, Living Room, Wood Burning, Wood Stove
Fireplace 1
Appliance Dishwasher, Dryer, Oven/Range Electric, Range Hood, Refrigerator, Washer
Laundry In House
Exterior
Exterior Feature Balcony/Deck
Garage Spaces 1.0
Roof Type Asphalt Shingle
Total Parking Spaces 4
Building
Building Description Frame Wood,Insulation: Ceiling,Insulation: Walls, Ground Level Entry With Main Up
Faces North
Foundation Poured Concrete
Sewer Septic System
Water Municipal
Structure Type Frame Wood,Insulation: Ceiling,Insulation: Walls
Others
Tax ID 001-676-784
Ownership Freehold
Pets Allowed Aquariums, Birds, Caged Mammals, Cats, Dogs
Read Less Info
Want to know what your home might be worth? Contact us for a FREE valuation!

Our team is ready to help you sell your home for the highest possible price ASAP
Bought with RE/MAX Camosun


