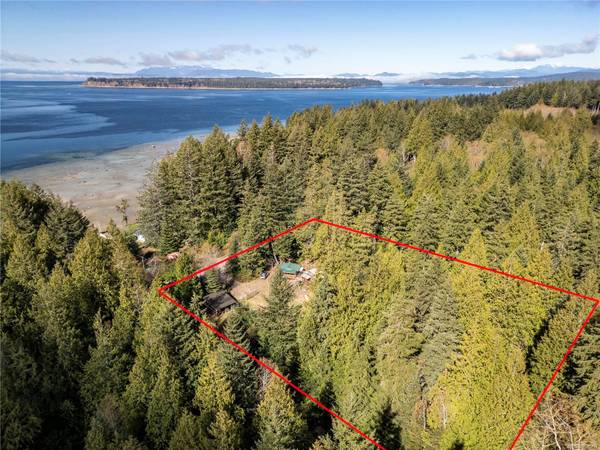$580,000
For more information regarding the value of a property, please contact us for a free consultation.
3 Beds
3 Baths
881 SqFt
SOLD DATE : 11/01/2024
Key Details
Sold Price $580,000
Property Type Single Family Home
Sub Type Single Family Detached
Listing Status Sold
Purchase Type For Sale
Square Footage 881 sqft
Price per Sqft $658
MLS Listing ID 957589
Sold Date 11/01/24
Style Main Level Entry with Upper Level(s)
Bedrooms 3
Rental Info Unrestricted
Year Built 2015
Annual Tax Amount $2,456
Tax Year 2023
Lot Size 2.770 Acres
Acres 2.77
Property Description
In the heart of Smelt Bay, Cortes Island, a complete homestead awaits you. This tranquil, 2.8 acre property boasts two cabins, a carport, heated pump house, an off-grid toilet house, as well as a full laundryroom with flushing toilet. There are three fully enclosed fenced areas and two serviced landing pads with 30 Amp power and water. Each cabin has a cozy loft style bedroom, fit for a king size bed. Get cozy by the wood stove, or enjoy the surrounding forest as you rinse off under the heated outdoor shower, or relax in the outdoor bathtub. An orchard with 20 fruit and nut trees, berries, and vegetables fill the main fenced garden. Relish in relaxation in the oversized soaker tub inside the newest cabin build. This breathtaking property is zoned for another dwelling, is steps to the beach, and minutes to local grocery stores, and Hollyhock Learning Centre. Endless trail access will take you all the way to downtown, Mansons lagoon, and Hague lake. This forested oasis is a must see!
Location
Province BC
County Strathcona Regional District
Area Isl Cortes Island
Zoning R1
Direction West
Rooms
Other Rooms Storage Shed
Basement None
Main Level Bedrooms 2
Kitchen 0
Interior
Heating Baseboard, Wood
Cooling None
Flooring Tile
Fireplaces Number 1
Fireplaces Type Wood Burning
Equipment Propane Tank
Fireplace 1
Window Features Vinyl Frames
Appliance F/S/W/D
Laundry Common Area
Exterior
Exterior Feature Fencing: Partial, Garden
Utilities Available See Remarks
Roof Type Metal
Parking Type Driveway, RV Access/Parking
Total Parking Spaces 6
Building
Lot Description Acreage, Easy Access, Marina Nearby, Quiet Area, In Wooded Area, Wooded Lot
Building Description Shingle-Wood,Wood, Main Level Entry with Upper Level(s)
Faces West
Foundation Pillar/Post/Pier
Sewer Septic System
Water Well: Drilled, Well: Shallow
Additional Building Exists
Structure Type Shingle-Wood,Wood
Others
Tax ID 005-043-034
Ownership Freehold
Acceptable Financing Must Be Paid Off
Listing Terms Must Be Paid Off
Pets Description Aquariums, Birds, Caged Mammals, Cats, Dogs
Read Less Info
Want to know what your home might be worth? Contact us for a FREE valuation!

Our team is ready to help you sell your home for the highest possible price ASAP
Bought with eXp Realty








