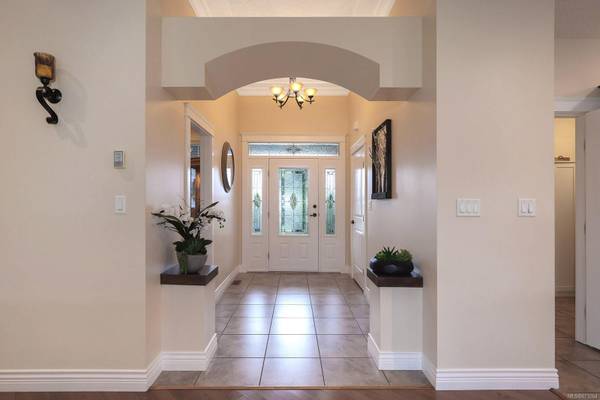$1,192,000
For more information regarding the value of a property, please contact us for a free consultation.
3 Beds
2 Baths
2,266 SqFt
SOLD DATE : 11/01/2024
Key Details
Sold Price $1,192,000
Property Type Single Family Home
Sub Type Single Family Detached
Listing Status Sold
Purchase Type For Sale
Square Footage 2,266 sqft
Price per Sqft $526
Subdivision Crown Isle Resort & Golf Community
MLS Listing ID 973264
Sold Date 11/01/24
Style Rancher
Bedrooms 3
Rental Info Unrestricted
Year Built 2005
Annual Tax Amount $7,988
Tax Year 2024
Lot Size 8,276 Sqft
Acres 0.19
Property Description
Meticulously maintained Crown Isle executive rancher located on a corner lot landscaped to create a backyard oasis. Follow the bridge over the koi pond with lilies, ferns and maples to the front entry, a few of many exquisite features in this builder’s custom home. Expansive 12' ceilings in the Great room, streaming sunlight through the California shutters, transom windows, granite faced fireplace, and steps down to the living space add architectural interest to this open concept, 2,266 sf, 3 BD/ 2 BA. Well designed kitchen with s/s LG appliances - 2017, induction range, maple cabinets, quartz counters. Climate controlled, 800 bottle capacity, enchanting wine cellar. Laundry with washer/ dryer & smaller washer in pullout pedestal drawer! Primary suite includes a walk-through closet and a sublime ensuite inspired by the luxurious Kingfisher Spa. Backyard living space is an entertainer’s dream, a stunning patio with spectacular lighting, gazebo, hot tub and immaculate landscaping.
Location
Province BC
County Courtenay, City Of
Area Cv Crown Isle
Zoning CD-1G
Direction Southeast
Rooms
Other Rooms Storage Shed
Basement Crawl Space
Main Level Bedrooms 3
Kitchen 1
Interior
Interior Features Wine Storage
Heating Electric, Heat Pump
Cooling Air Conditioning
Flooring Tile, Wood
Fireplaces Number 1
Fireplaces Type Gas
Equipment Central Vacuum
Fireplace 1
Window Features Insulated Windows
Appliance Jetted Tub
Laundry In House
Exterior
Exterior Feature Fencing: Full, Garden, Lighting, Low Maintenance Yard, Sprinkler System, Water Feature
Garage Spaces 2.0
Utilities Available Underground Utilities
Roof Type Tile
Handicap Access Accessible Entrance, No Step Entrance, Wheelchair Friendly
Parking Type Garage Double
Total Parking Spaces 2
Building
Lot Description Corner, Easy Access, Landscaped, Near Golf Course, Private, Recreation Nearby, Shopping Nearby, Southern Exposure
Building Description Cement Fibre,Insulation All, Rancher
Faces Southeast
Foundation Poured Concrete
Sewer Sewer Connected
Water Municipal
Additional Building None
Structure Type Cement Fibre,Insulation All
Others
Restrictions None
Tax ID 026-249-189
Ownership Freehold
Pets Description Aquariums, Birds, Caged Mammals, Cats, Dogs
Read Less Info
Want to know what your home might be worth? Contact us for a FREE valuation!

Our team is ready to help you sell your home for the highest possible price ASAP
Bought with RE/MAX Ocean Pacific Realty (CX)








