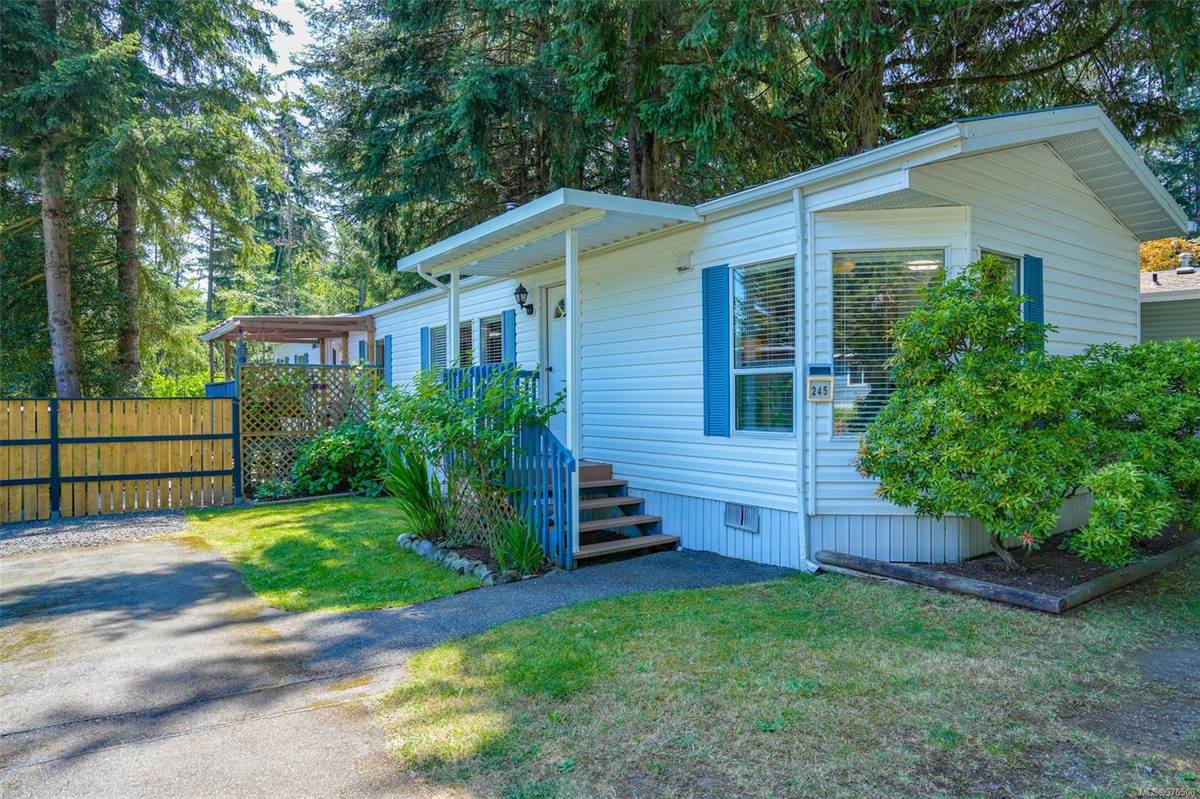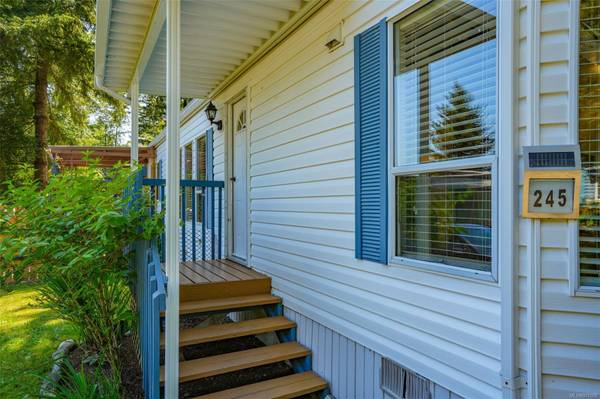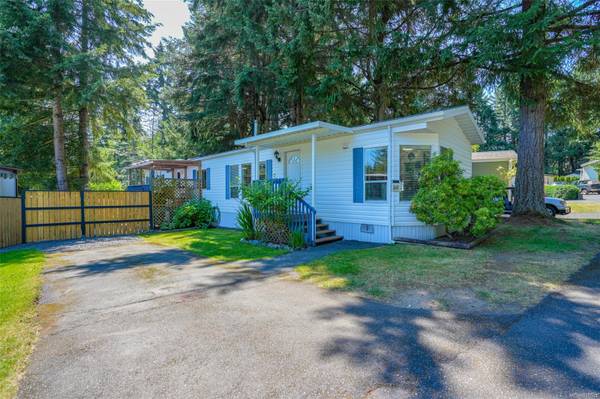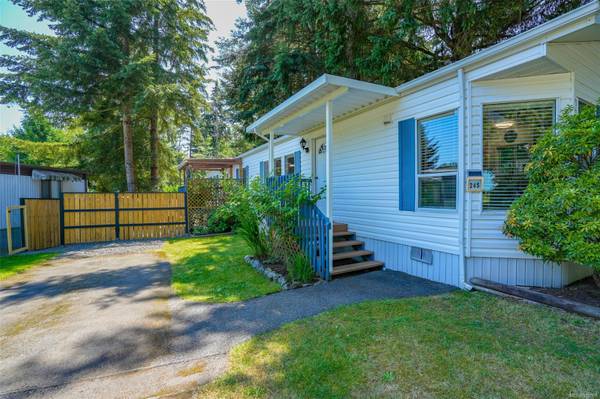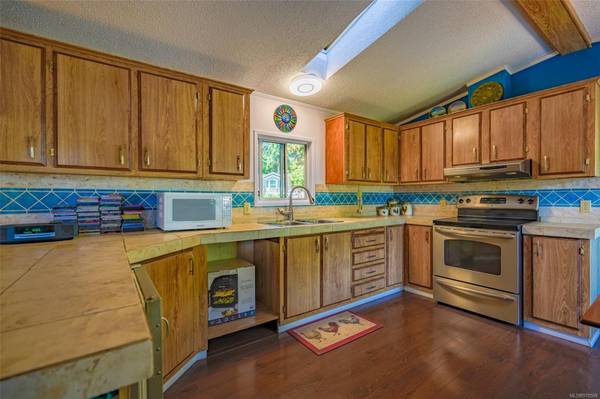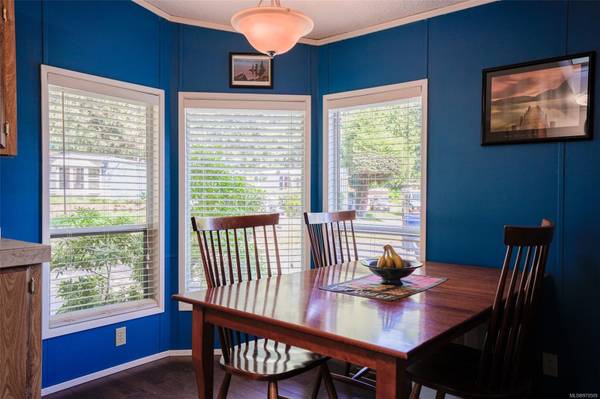$254,900
For more information regarding the value of a property, please contact us for a free consultation.
2 Beds
1 Bath
924 SqFt
SOLD DATE : 11/04/2024
Key Details
Sold Price $254,900
Property Type Manufactured Home
Sub Type Manufactured Home
Listing Status Sold
Purchase Type For Sale
Square Footage 924 sqft
Price per Sqft $275
Subdivision Schooner Bay Manor Seniors Manufactured Home Park
MLS Listing ID 970508
Sold Date 11/04/24
Style Rancher
Bedrooms 2
HOA Fees $535/mo
Rental Info No Rentals
Year Built 1990
Annual Tax Amount $650
Tax Year 2024
Property Description
Attention Seniors! - Beautiful Nanoose Bay! 2 bedroom 1 bathroom in popular Schooner Bay Seniors Manufactured Home Park. The kitchen, living room and dining room is open concept with cathedral ceilings, down the hallway you will find a primary bedroom, 2nd bedroom, 4 piece bath and a separate laundry room. New hot water tank was installed 3 months ago, fence is also new. The roof was replace in 2015, furnace was replaced in 2016. The yard is low maintenance. The Red Gap Center is across the street, grocery, bank, post office, pharmacy, and more. Across the other street (North West) is the Community Center with lots of activities for seniors, 15 minute drive to Parksville and 20 minutes to Nanaimo. Community is located on a bus route. Pets are allowed upon Park Approval. All measurements are approximate and should be verified if important. Pad Fees $535.00
Location
Province BC
County Nanaimo Regional District
Area Pq Nanoose
Zoning CD43
Direction Northwest
Rooms
Basement Crawl Space, None
Main Level Bedrooms 2
Kitchen 1
Interior
Heating Forced Air, Natural Gas
Cooling None
Flooring Carpet, Laminate, Other
Fireplaces Type Wood Stove
Laundry In House
Exterior
Exterior Feature Fencing: Partial
Utilities Available Electricity To Lot, Natural Gas To Lot, Phone To Lot
Roof Type Metal
Total Parking Spaces 2
Building
Lot Description Adult-Oriented Neighbourhood, Cul-de-sac, Easy Access, Landscaped, Level, Marina Nearby, Near Golf Course, Quiet Area, Recreation Nearby, Rural Setting, In Wooded Area, Wooded Lot
Building Description Insulation: Ceiling,Insulation: Walls,Vinyl Siding, Rancher
Faces Northwest
Foundation None
Sewer Septic System
Water Municipal
Structure Type Insulation: Ceiling,Insulation: Walls,Vinyl Siding
Others
Ownership Pad Rental
Acceptable Financing Must Be Paid Off
Listing Terms Must Be Paid Off
Pets Allowed Aquariums, Birds, Caged Mammals, Cats, Dogs, Number Limit, Size Limit
Read Less Info
Want to know what your home might be worth? Contact us for a FREE valuation!

Our team is ready to help you sell your home for the highest possible price ASAP
Bought with Royal LePage Parksville-Qualicum Beach Realty (PK)



