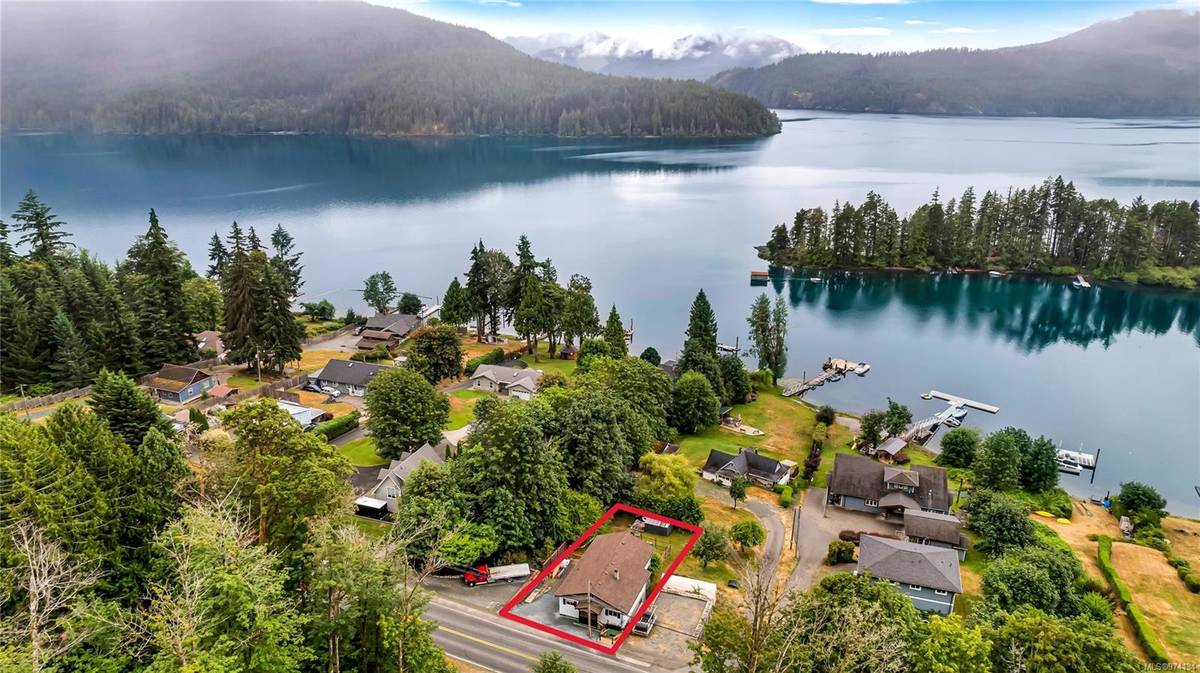$460,000
For more information regarding the value of a property, please contact us for a free consultation.
3 Beds
2 Baths
1,187 SqFt
SOLD DATE : 11/06/2024
Key Details
Sold Price $460,000
Property Type Single Family Home
Sub Type Single Family Detached
Listing Status Sold
Purchase Type For Sale
Square Footage 1,187 sqft
Price per Sqft $387
MLS Listing ID 974134
Sold Date 11/06/24
Style Main Level Entry with Lower Level(s)
Bedrooms 3
Rental Info Unrestricted
Year Built 1958
Annual Tax Amount $2,613
Tax Year 2024
Lot Size 6,098 Sqft
Acres 0.14
Property Description
PRICED WELL BELOW ASSESSMENT, THIS PROPERTY OFFERS EXCEPTIONAL VALUE! Welcome to your charming new home with stunning lake views, nestled in the heart of Youbou. This 3-bedroom, 2-bathroom residence is just steps from scenic trails, beautiful parks, and the popular Youbou Bar & Grill. The sunny, south-facing backyard is perfect for gardening, children, or pets to enjoy. Inside, you'll find a bright living room and a cozy deck, both with breathtaking lake views. The home also includes an unfinished basement and attic space, offering endless potential to make it your own. Recent upgrades include a new roof, blow-in insulation in the attic, a rebuilt upper deck, and fresh paint. Outdoor enthusiasts will love the proximity to swimming, kayaking, hiking, and camping, with an abundance of parks, trails, and wilderness areas nearby. The seller is motivated and ready to make her move to Alberta. Call your agent today to book a viewing!
Location
Province BC
County Cowichan Valley Regional District
Area Du Youbou
Zoning R3
Direction Northeast
Rooms
Basement Full, Partially Finished, Walk-Out Access
Main Level Bedrooms 3
Kitchen 1
Interior
Heating Baseboard, Electric
Cooling None
Flooring Mixed
Appliance F/S/W/D
Laundry In House
Exterior
View Y/N 1
View Mountain(s), Lake
Roof Type Asphalt Shingle
Parking Type Driveway, On Street
Total Parking Spaces 2
Building
Lot Description Recreation Nearby, Southern Exposure
Building Description Vinyl Siding, Main Level Entry with Lower Level(s)
Faces Northeast
Foundation Poured Concrete
Sewer Septic System
Water Municipal
Structure Type Vinyl Siding
Others
Tax ID 017-734-738
Ownership Freehold
Pets Description Aquariums, Birds, Caged Mammals, Cats, Dogs
Read Less Info
Want to know what your home might be worth? Contact us for a FREE valuation!

Our team is ready to help you sell your home for the highest possible price ASAP
Bought with RE/MAX Generation (LC)








