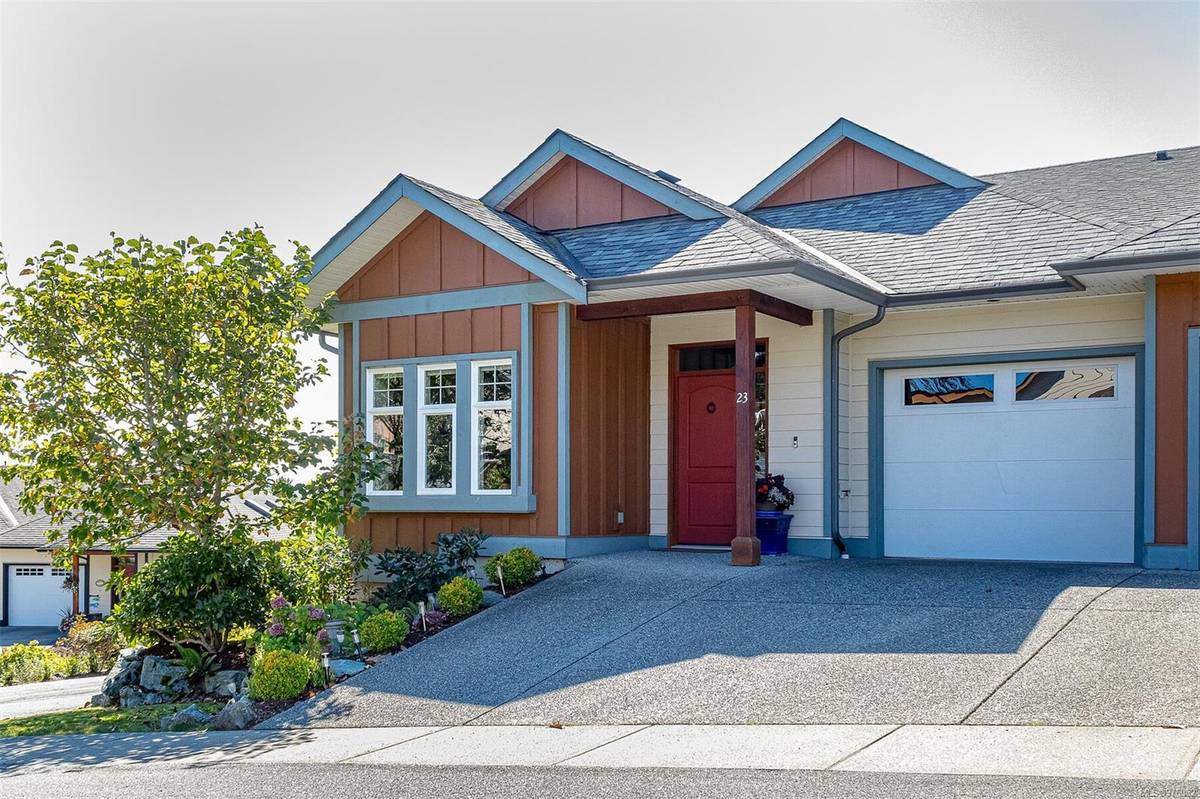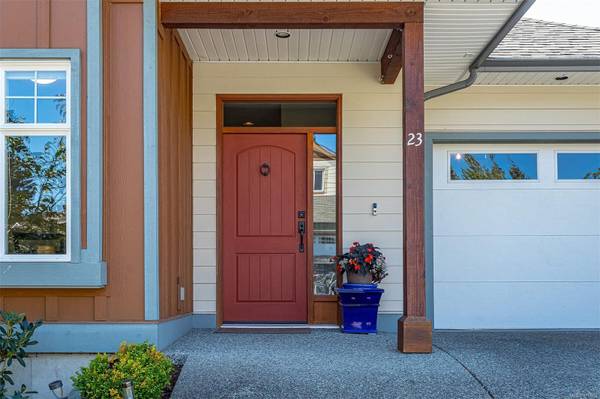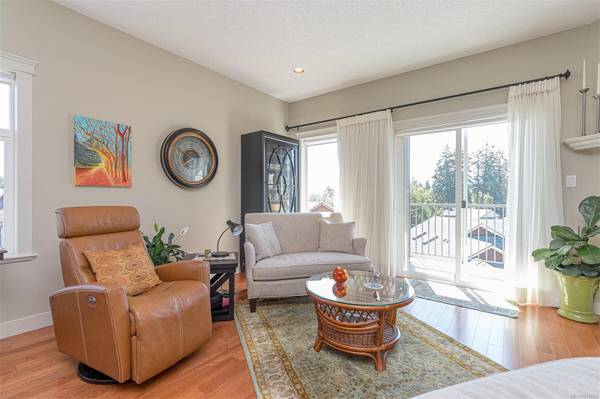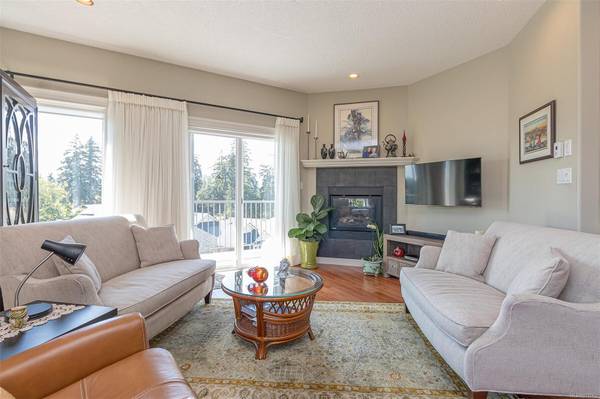$722,500
For more information regarding the value of a property, please contact us for a free consultation.
3 Beds
3 Baths
1,941 SqFt
SOLD DATE : 11/07/2024
Key Details
Sold Price $722,500
Property Type Townhouse
Sub Type Row/Townhouse
Listing Status Sold
Purchase Type For Sale
Square Footage 1,941 sqft
Price per Sqft $372
Subdivision Maple Woods
MLS Listing ID 976062
Sold Date 11/07/24
Style Main Level Entry with Lower Level(s)
Bedrooms 3
HOA Fees $363/mo
Rental Info Unrestricted
Year Built 2011
Annual Tax Amount $4,139
Tax Year 2024
Property Description
Perhaps the best location in sought after Maple Woods! Spotless end unit with great views of Mt Tzouhalem!. Well-designed kitchen with Quartz Counter tops, large island, and plenty of cupboard space. The open concept dining area makes for easy entertaining in both the kitchen and living room which features a corner gas fireplace. There are two main level bedrooms including the generous primary with walk in closet, and lovely ensuite with heated tile flooring. The lower level features a large family room, 4-piece bathroom, laundry room and the third bedroom which is perfect for guests. Also a massive utility/storage area you can make into a hobby room or workshop. Enjoy outdoor living from the upper deck, lower deck, and the fully fenced low maintenance yard. Other features include oak floors, cork floors down, efficient heat pump for year round comfort, water filtration system, and large crawlspace. The complex is 55+, pet friendly, and minutes to shopping and recreation.
Location
Province BC
County North Cowichan, Municipality Of
Area Du East Duncan
Zoning R6
Direction Northeast
Rooms
Basement Crawl Space, Full, Partially Finished, Walk-Out Access
Main Level Bedrooms 2
Kitchen 1
Interior
Heating Electric, Forced Air
Cooling Air Conditioning
Flooring Mixed
Fireplaces Number 1
Fireplaces Type Gas, Living Room
Fireplace 1
Laundry In House
Exterior
Garage Spaces 1.0
View Y/N 1
View Mountain(s)
Roof Type Asphalt Shingle
Parking Type Driveway, Garage
Total Parking Spaces 1
Building
Building Description Frame Wood, Main Level Entry with Lower Level(s)
Faces Northeast
Story 2
Foundation Poured Concrete
Sewer Sewer Connected
Water Municipal
Structure Type Frame Wood
Others
Tax ID 028-529-278
Ownership Freehold/Strata
Pets Description Aquariums, Birds, Caged Mammals, Cats, Dogs, Number Limit
Read Less Info
Want to know what your home might be worth? Contact us for a FREE valuation!

Our team is ready to help you sell your home for the highest possible price ASAP
Bought with RE/MAX Generation (CH)








