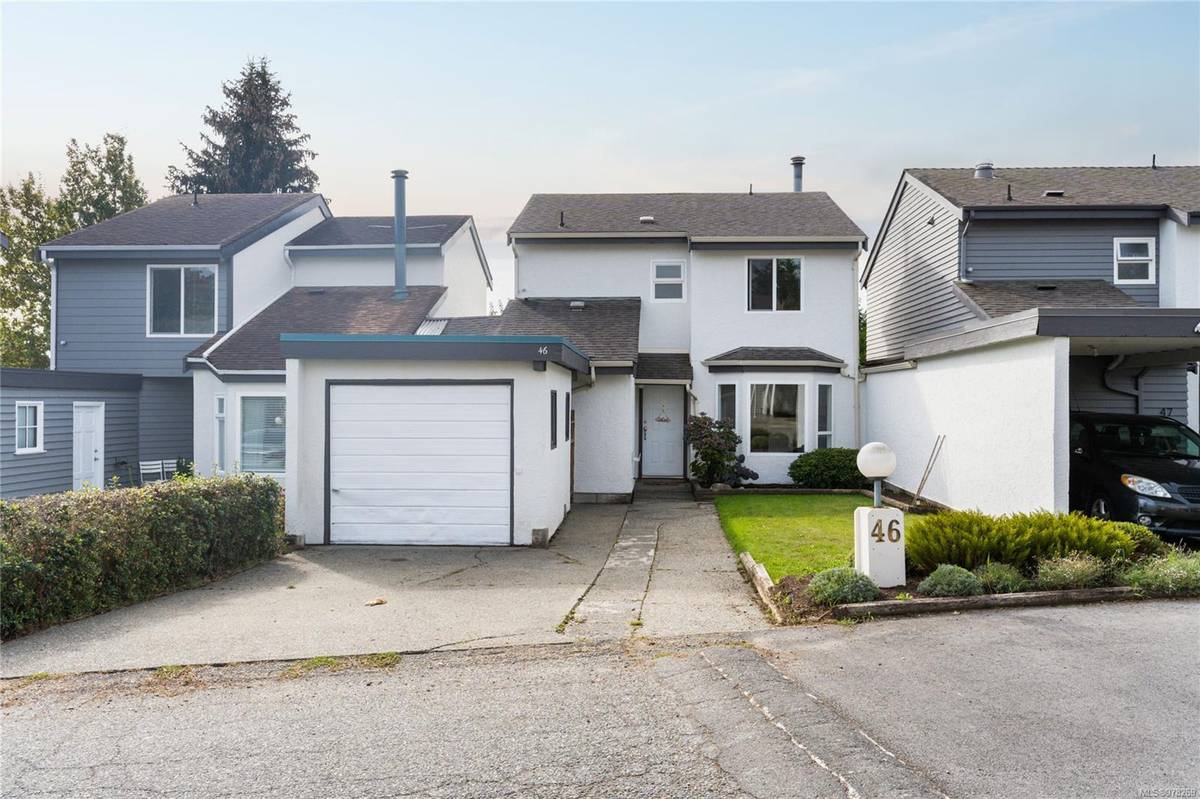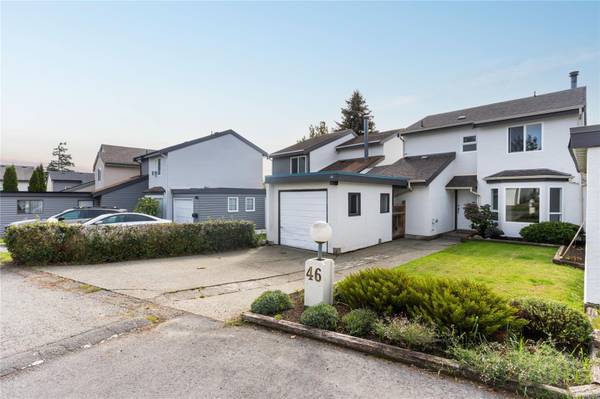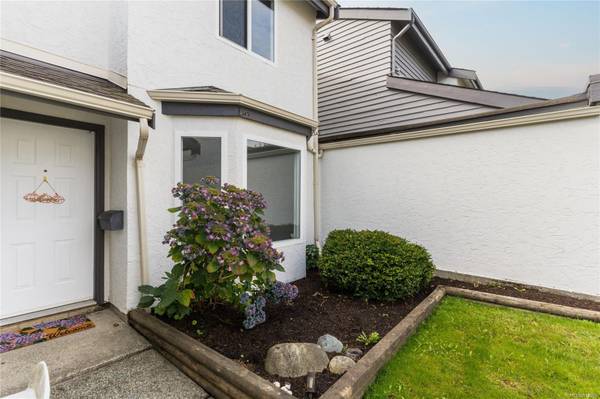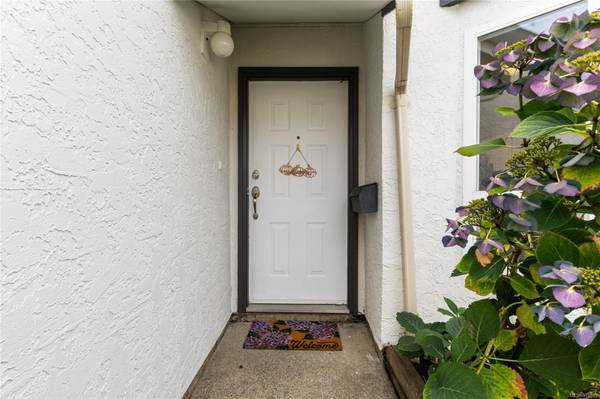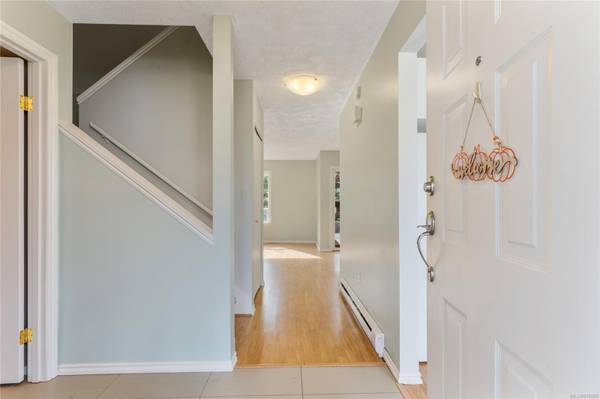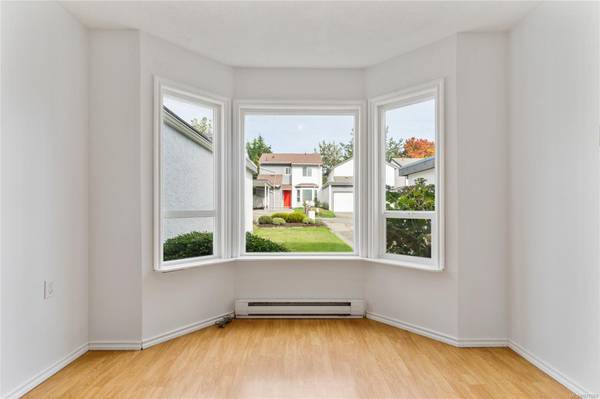$670,000
For more information regarding the value of a property, please contact us for a free consultation.
3 Beds
2 Baths
1,320 SqFt
SOLD DATE : 11/07/2024
Key Details
Sold Price $670,000
Property Type Townhouse
Sub Type Row/Townhouse
Listing Status Sold
Purchase Type For Sale
Square Footage 1,320 sqft
Price per Sqft $507
MLS Listing ID 978269
Sold Date 11/07/24
Style Main Level Entry with Upper Level(s)
Bedrooms 3
HOA Fees $439/mo
Rental Info Some Rentals
Year Built 1978
Annual Tax Amount $3,130
Tax Year 2023
Lot Size 1,742 Sqft
Acres 0.04
Property Description
This bright, spacious 3 bed, 2 bath townhouse is a rare find in the heart of Saanichton, offering 1,320sf of living space in a peaceful, well-managed complex. The moment you step inside, you’ll love the natural light pouring into the open-concept living and dining areas that flows effortlessly to the large, covered patio, giving you outdoor space to relax and entertain year-round. You’ll have the perfect spot for BBQs or soaking up the sun. Eat-in kitchen is ideal for home-cooked meals-perfect for hosting friends or enjoying a quiet evening in. The detached garage provides secure parking & extra storage. Guest parking nearby for when friends visit. It’s not just about the home, this location is unbeatable! Nestled in a quiet, pet-friendly complex, you’re just minutes from parks, shops, and all the amenities. More than just a house, it’s a home that offers space, privacy, & a fantastic lifestyle. Don’t miss your chance to own this gem in one of Saanichton’s most sought-after locations!
Location
Province BC
County Capital Regional District
Area Cs Saanichton
Direction North
Rooms
Other Rooms Storage Shed
Basement Crawl Space
Kitchen 1
Interior
Interior Features Storage
Heating Baseboard, Electric
Cooling None
Fireplaces Number 1
Fireplaces Type Living Room, Wood Burning
Fireplace 1
Appliance Dishwasher, F/S/W/D
Laundry In Unit
Exterior
Exterior Feature Balcony/Patio, Fencing: Full, Low Maintenance Yard
Garage Spaces 1.0
Roof Type Asphalt Shingle
Handicap Access Accessible Entrance, Ground Level Main Floor
Total Parking Spaces 2
Building
Lot Description Central Location, Easy Access, Family-Oriented Neighbourhood, Recreation Nearby, Shopping Nearby
Building Description Insulation: Ceiling,Insulation: Walls,Stucco, Main Level Entry with Upper Level(s)
Faces North
Story 2
Foundation Poured Concrete
Sewer Sewer Connected
Water Municipal
Structure Type Insulation: Ceiling,Insulation: Walls,Stucco
Others
Tax ID 000-061-778
Ownership Freehold/Strata
Pets Allowed Aquariums, Birds, Caged Mammals, Cats, Dogs, Number Limit
Read Less Info
Want to know what your home might be worth? Contact us for a FREE valuation!

Our team is ready to help you sell your home for the highest possible price ASAP
Bought with Royal LePage Coast Capital - Oak Bay



