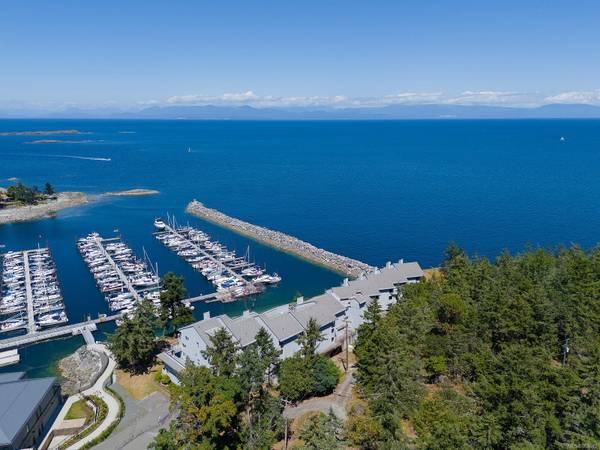$400,000
For more information regarding the value of a property, please contact us for a free consultation.
1 Bed
1 Bath
793 SqFt
SOLD DATE : 11/07/2024
Key Details
Sold Price $400,000
Property Type Condo
Sub Type Condo Apartment
Listing Status Sold
Purchase Type For Sale
Square Footage 793 sqft
Price per Sqft $504
Subdivision Schooner Cove
MLS Listing ID 968542
Sold Date 11/07/24
Style Condo
Bedrooms 1
HOA Fees $480/mo
Rental Info Unrestricted
Year Built 1978
Annual Tax Amount $3,986
Tax Year 2024
Property Description
Waterfront Top Floor Condo in Schooner House in Nanoose Bay. This is the Epitome of Waterfront Living with a fabulous view overlooking the marina & the endless ocean beyond. Picture yourself on the balcony, sipping your morning coffee as boats glide by & the sunsets paint the sky. This is more than a home - it’s a lifestyle! Fairwinds Golf Course & Recreation Centre are minutes away, offering leisure & wellness options. The secured entry ensures peace of mind, 2 new elevators, underground parking, and an extra storage locker for your belongings. Includes an in-unit washer/dryer hookup in closet & ample storage. For those who love the outdoors, Fairwinds premier golfing, extensive trail networks, kayaking & more await. Join the Fairwinds Fitness/Wellness Centre & explore the neighbouring Fairwinds Landing, home to the Nanoose Bay Cafe & more. With one pet allowed, you can embrace the Oceanside climate alongside your furry friend. Don't let this opportunity slip away!
Location
Province BC
County Nanaimo Regional District
Area Pq Nanoose
Zoning CD4
Direction North
Rooms
Basement None, Other
Main Level Bedrooms 1
Kitchen 1
Interior
Heating Baseboard, Electric
Cooling None
Flooring Basement Slab, Mixed
Fireplaces Number 1
Fireplaces Type Wood Burning
Fireplace 1
Window Features Insulated Windows
Appliance Dishwasher, F/S/W/D, Microwave
Laundry In Unit
Exterior
Exterior Feature Balcony/Patio, Garden
Amenities Available Elevator(s), Secured Entry, Storage Unit
Waterfront 1
Waterfront Description Ocean
View Y/N 1
View Ocean
Roof Type Asphalt Shingle
Handicap Access Wheelchair Friendly
Parking Type Underground
Total Parking Spaces 1
Building
Lot Description Near Golf Course, Park Setting, Southern Exposure
Building Description Insulation: Ceiling,Insulation: Walls,Wood, Condo
Faces North
Story 5
Foundation Poured Concrete
Sewer Sewer To Lot
Water Municipal
Additional Building None
Structure Type Insulation: Ceiling,Insulation: Walls,Wood
Others
HOA Fee Include Caretaker,Garbage Removal,Sewer,Water
Tax ID 000-745-251
Ownership Freehold/Strata
Acceptable Financing Assume With Qualifications
Listing Terms Assume With Qualifications
Pets Description Aquariums, Birds, Caged Mammals, Cats, Dogs, Number Limit
Read Less Info
Want to know what your home might be worth? Contact us for a FREE valuation!

Our team is ready to help you sell your home for the highest possible price ASAP
Bought with Pemberton Holmes Ltd. (Pkvl)








