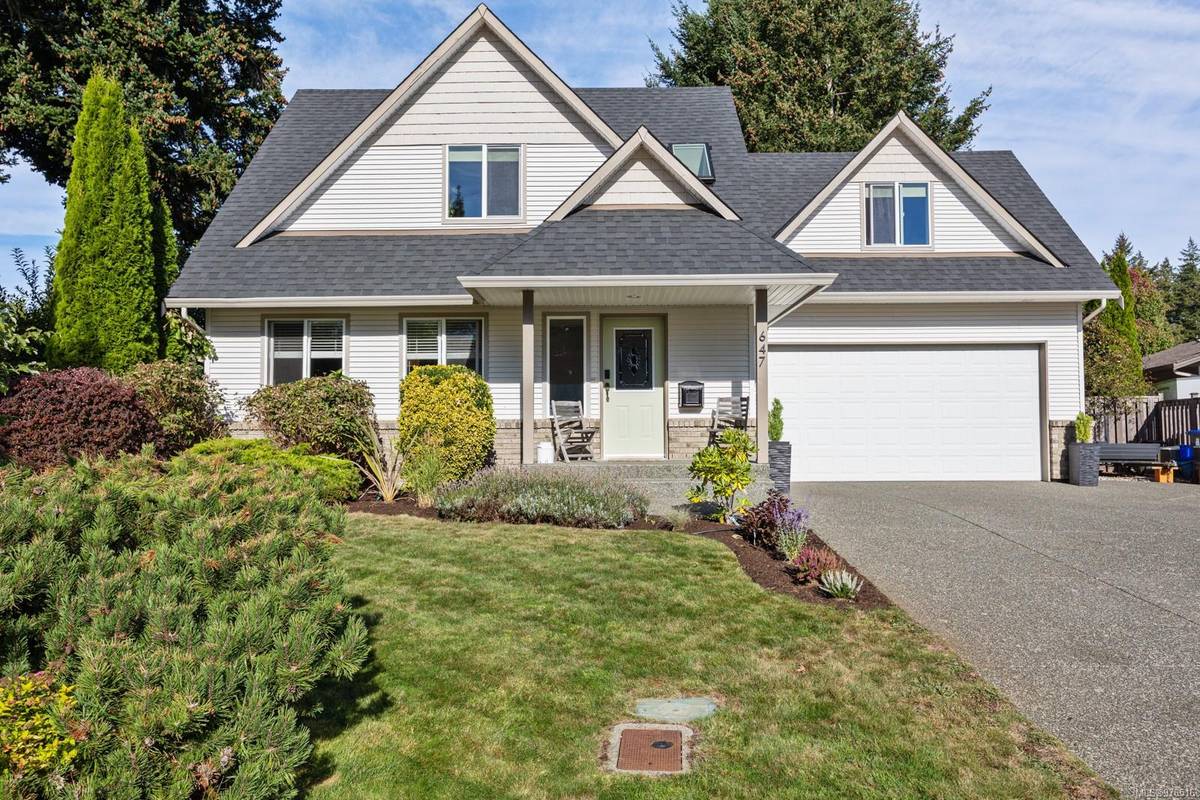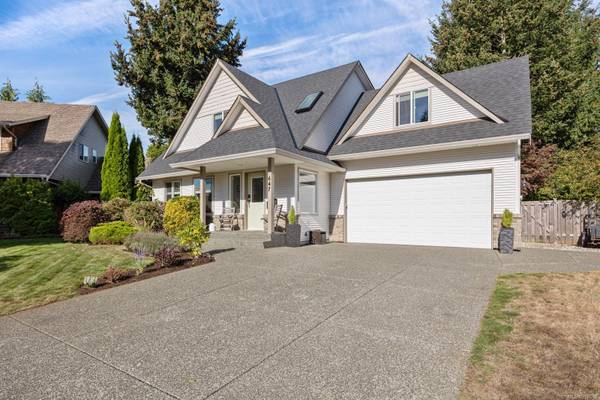$1,033,750
For more information regarding the value of a property, please contact us for a free consultation.
3 Beds
3 Baths
2,047 SqFt
SOLD DATE : 11/07/2024
Key Details
Sold Price $1,033,750
Property Type Single Family Home
Sub Type Single Family Detached
Listing Status Sold
Purchase Type For Sale
Square Footage 2,047 sqft
Price per Sqft $505
MLS Listing ID 976516
Sold Date 11/07/24
Style Main Level Entry with Upper Level(s)
Bedrooms 3
Rental Info Unrestricted
Year Built 2003
Annual Tax Amount $5,640
Tax Year 2024
Lot Size 10,454 Sqft
Acres 0.24
Property Description
Nestled in a serene cul-de-sac in the sought-after town of Comox, this stunning family home is ready to welcome you. Built in 2003, this residence offers the perfect blend of comfort, style, and functionality, making it an ideal choice for families looking to create lasting memories. Open concept new kitchen featuring stainless steel appliances and quartz countertops. The adjoining family room features a natural gas fireplace for those cozy fall evenings. Other updates include, new Mirage hardwood flooring, new paint, modern light fixtures and the roof was replaced in 2022. Upstairs you will find 3 bedrooms with a bonus room above the garage. Step outside and enjoy the BBQ seasons on the stamped concrete patio with Hot tub. Fully fenced private .24 acre that is fully irrigated to keep everything looking green and healthy. RV or boat parking with built-in EV charger. Situated near Northeast Woods walking and biking trails, Brooklyn and Highland schools.
Location
Province BC
County Comox, Town Of
Area Cv Comox (Town Of)
Zoning R1.1
Direction West
Rooms
Basement Crawl Space
Kitchen 1
Interior
Interior Features Dining/Living Combo, Storage
Heating Baseboard, Electric
Cooling None
Fireplaces Number 1
Fireplaces Type Gas
Fireplace 1
Window Features Insulated Windows,Vinyl Frames
Appliance F/S/W/D
Laundry In House
Exterior
Exterior Feature Balcony/Patio, Fencing: Full, Low Maintenance Yard, Sprinkler System
Garage Spaces 2.0
Utilities Available Electricity To Lot, Natural Gas To Lot
Roof Type Asphalt Shingle
Parking Type Driveway, EV Charger: Dedicated - Installed, Garage Double, RV Access/Parking
Total Parking Spaces 6
Building
Lot Description Cul-de-sac, Family-Oriented Neighbourhood, Landscaped, Level, Park Setting, Quiet Area, Recreation Nearby, Serviced, Shopping Nearby
Building Description Frame Wood,Insulation All,Stone,Vinyl Siding, Main Level Entry with Upper Level(s)
Faces West
Foundation Poured Concrete
Sewer Sewer Connected
Water Municipal
Architectural Style West Coast
Additional Building None
Structure Type Frame Wood,Insulation All,Stone,Vinyl Siding
Others
Restrictions ALR: No,Building Scheme
Tax ID 025-581-813
Ownership Freehold
Acceptable Financing See Remarks
Listing Terms See Remarks
Pets Description Aquariums, Birds, Caged Mammals, Cats, Dogs
Read Less Info
Want to know what your home might be worth? Contact us for a FREE valuation!

Our team is ready to help you sell your home for the highest possible price ASAP
Bought with RE/MAX Ocean Pacific Realty (Crtny)








