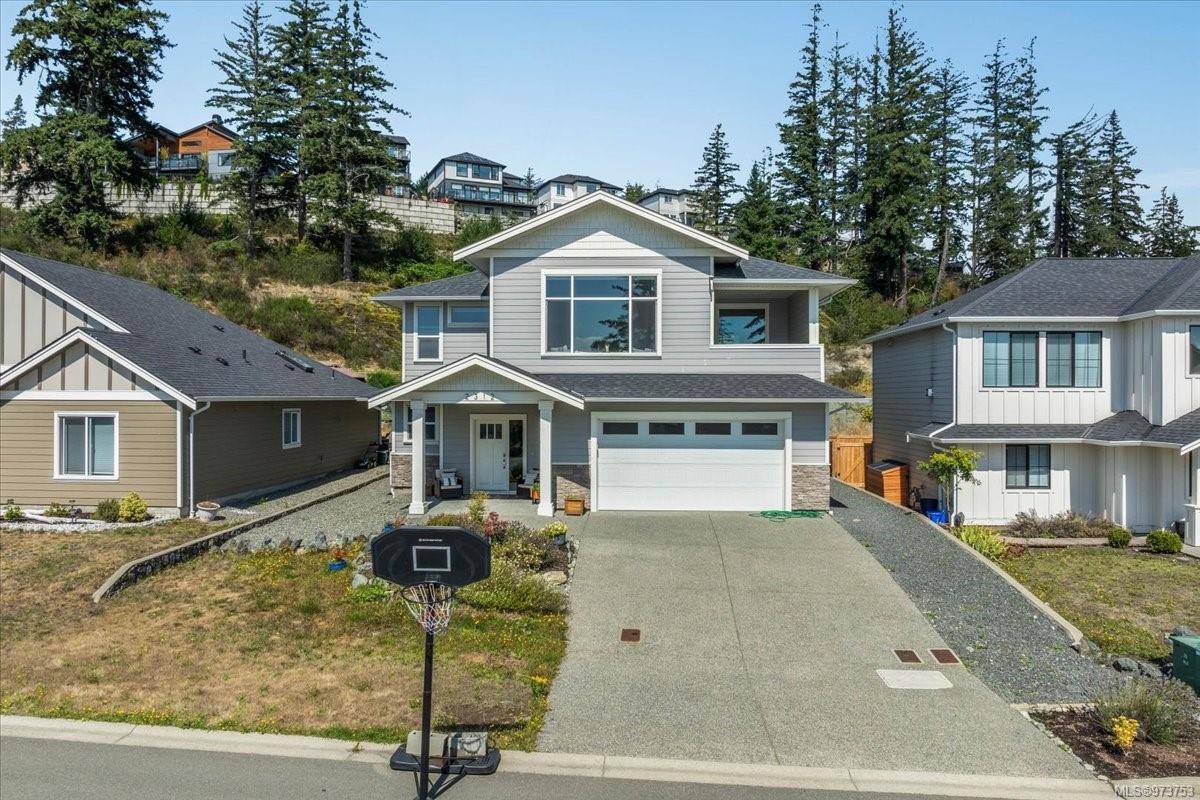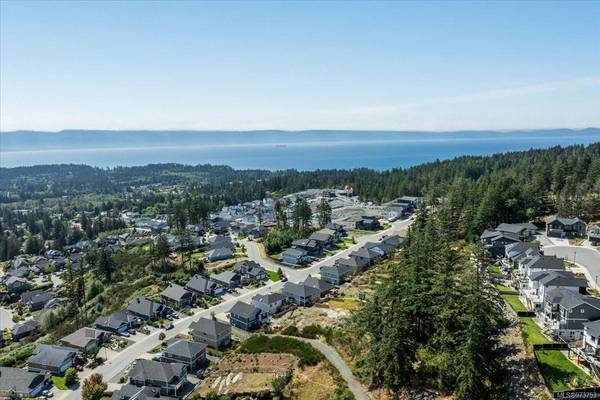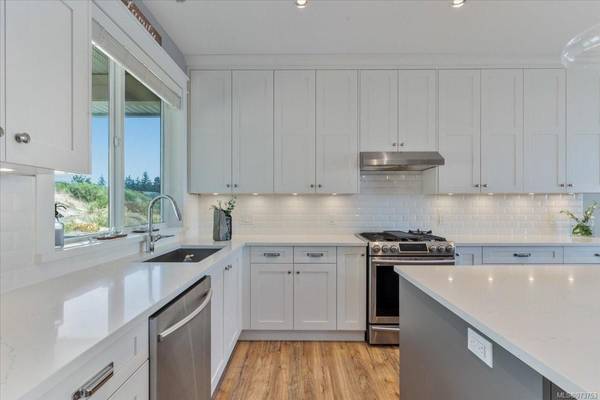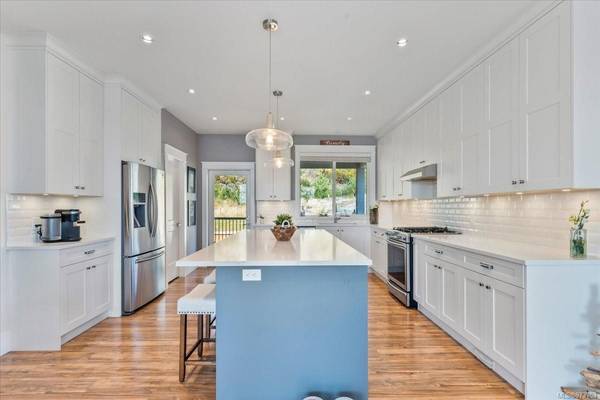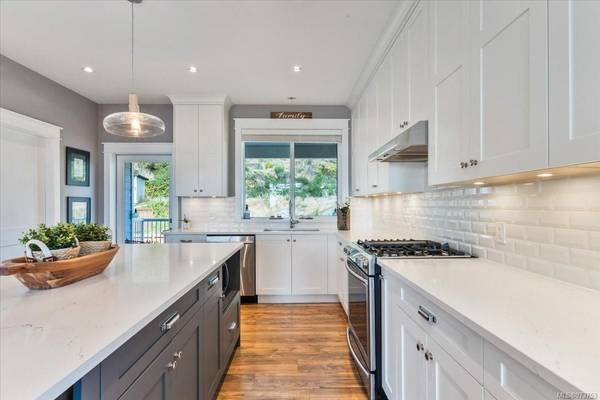$1,020,000
For more information regarding the value of a property, please contact us for a free consultation.
5 Beds
3 Baths
3,067 SqFt
SOLD DATE : 11/07/2024
Key Details
Sold Price $1,020,000
Property Type Single Family Home
Sub Type Single Family Detached
Listing Status Sold
Purchase Type For Sale
Square Footage 3,067 sqft
Price per Sqft $332
MLS Listing ID 973753
Sold Date 11/07/24
Style Ground Level Entry With Main Up
Bedrooms 5
Rental Info Unrestricted
Year Built 2018
Annual Tax Amount $5,794
Tax Year 2023
Lot Size 9,583 Sqft
Acres 0.22
Property Description
PRICE REDUCTION OF $140,000! Boasting over 3000 sq ft, this home offers ample space for the whole family, incl a two-bedroom suite for potential rental income. The main living area features an inviting open layout, highlighted by a gourmet kitchen w/ quartz countertops, gas range & a spacious island complete w/ a beverage fridge. Large windows in the living room frame breathtaking mountain & ocean views which can be savoured year-round from the covered deck. The primary suite is a sanctuary, offering a walk-in closet & a luxurious ensuite w/ dual sinks, a vanity & a beautiful soaker tub. The lower level houses a fantastic media room, perfect for family gatherings, as well as a two-bedroom suite w/ a dishwasher & in-suite laundry. Nestled in a charming neighbourhood w/ access to trails & green spaces & just minutes away from dining, shopping, entertainment & outdoor activities. All data is approx & must be verified if important.
Location
Province BC
County Capital Regional District
Area Sk Broomhill
Direction Southeast
Rooms
Basement Full
Main Level Bedrooms 5
Kitchen 2
Interior
Heating Electric, Forced Air, Heat Pump, Natural Gas
Cooling Central Air
Fireplaces Number 1
Fireplaces Type Gas
Fireplace 1
Laundry In House
Exterior
Garage Spaces 2.0
Roof Type Fibreglass Shingle
Total Parking Spaces 4
Building
Lot Description Recreation Nearby, Shopping Nearby
Building Description Insulation: Ceiling,Insulation: Walls, Ground Level Entry With Main Up
Faces Southeast
Foundation Poured Concrete
Sewer Sewer Connected
Water Municipal
Additional Building Exists
Structure Type Insulation: Ceiling,Insulation: Walls
Others
Tax ID 030-352-282
Ownership Freehold
Pets Allowed Aquariums, Birds, Caged Mammals, Cats, Dogs
Read Less Info
Want to know what your home might be worth? Contact us for a FREE valuation!

Our team is ready to help you sell your home for the highest possible price ASAP
Bought with Royal LePage Nanaimo Realty (NanIsHwyN)



