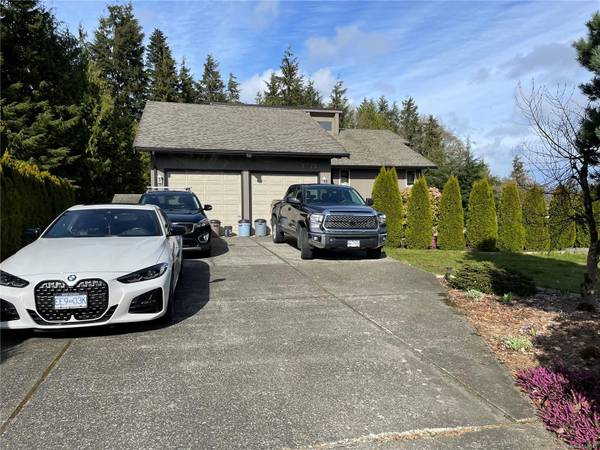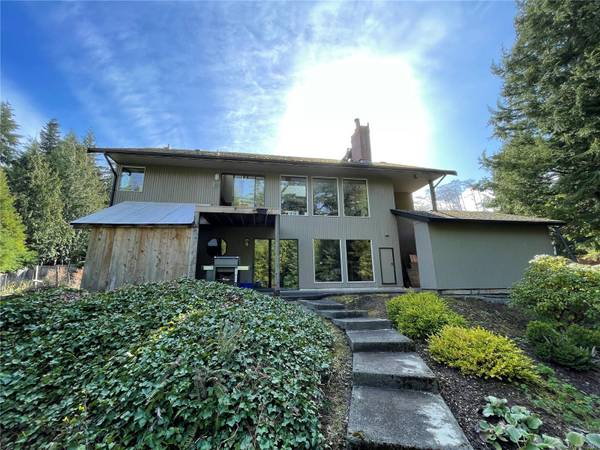$550,000
For more information regarding the value of a property, please contact us for a free consultation.
4 Beds
3 Baths
3,126 SqFt
SOLD DATE : 11/12/2024
Key Details
Sold Price $550,000
Property Type Single Family Home
Sub Type Single Family Detached
Listing Status Sold
Purchase Type For Sale
Square Footage 3,126 sqft
Price per Sqft $175
MLS Listing ID 958045
Sold Date 11/12/24
Style Main Level Entry with Lower Level(s)
Bedrooms 4
Rental Info Unrestricted
Year Built 1981
Annual Tax Amount $3,687
Tax Year 2022
Lot Size 0.350 Acres
Acres 0.35
Property Sub-Type Single Family Detached
Property Description
Wonderful 4 bedroom plus den, 3 bathroom, very private 2 level home in a quiet cul-de-sac. On the main level, you'll enjoy the vaulted open living and dining room which is open to the kitchen. 2 bedrooms and the main bathroom on one side of the open area, with main bedroom and ensuite at the opposite side. Downstairs offers a spectacular space for an in law suite or B&B opportunity. Great access to the backyard. Laundry, large pantry closet, kitchen, living room with woodstove & super handy access door from wood storage, bedroom with 3 piece ensuite, office and maintenance room. Access from here to the 2 car garage with large loft storage. Outdoors provides a ton of parking for guests or all of the toys, sunny patio area at the entrance, covered patio in back, fruit bushes, established gardens with a lot of room for any desired expansion. This is an amazing offering - come and take a look soon!
Location
Province BC
County Port Hardy, District Of
Area Ni Port Hardy
Zoning R-2
Direction South
Rooms
Other Rooms Storage Shed
Basement None
Main Level Bedrooms 3
Kitchen 2
Interior
Interior Features Vaulted Ceiling(s)
Heating Electric, Forced Air
Cooling None
Fireplaces Number 2
Fireplaces Type Wood Burning, Wood Stove
Fireplace 1
Window Features Insulated Windows,Vinyl Frames
Laundry In House
Exterior
Exterior Feature Balcony/Patio, Garden
Garage Spaces 2.0
Roof Type Asphalt Shingle
Total Parking Spaces 6
Building
Lot Description Central Location, Cul-de-sac, Landscaped, Marina Nearby, Park Setting, Private, Recreation Nearby, Shopping Nearby, Southern Exposure, In Wooded Area
Building Description Wood, Main Level Entry with Lower Level(s)
Faces South
Foundation Poured Concrete
Sewer Sewer Connected
Water Municipal
Additional Building Potential
Structure Type Wood
Others
Tax ID 027-813-231
Ownership Freehold
Pets Allowed Aquariums, Birds, Caged Mammals, Cats, Dogs
Read Less Info
Want to know what your home might be worth? Contact us for a FREE valuation!

Our team is ready to help you sell your home for the highest possible price ASAP
Bought with RE/MAX Island Properties







