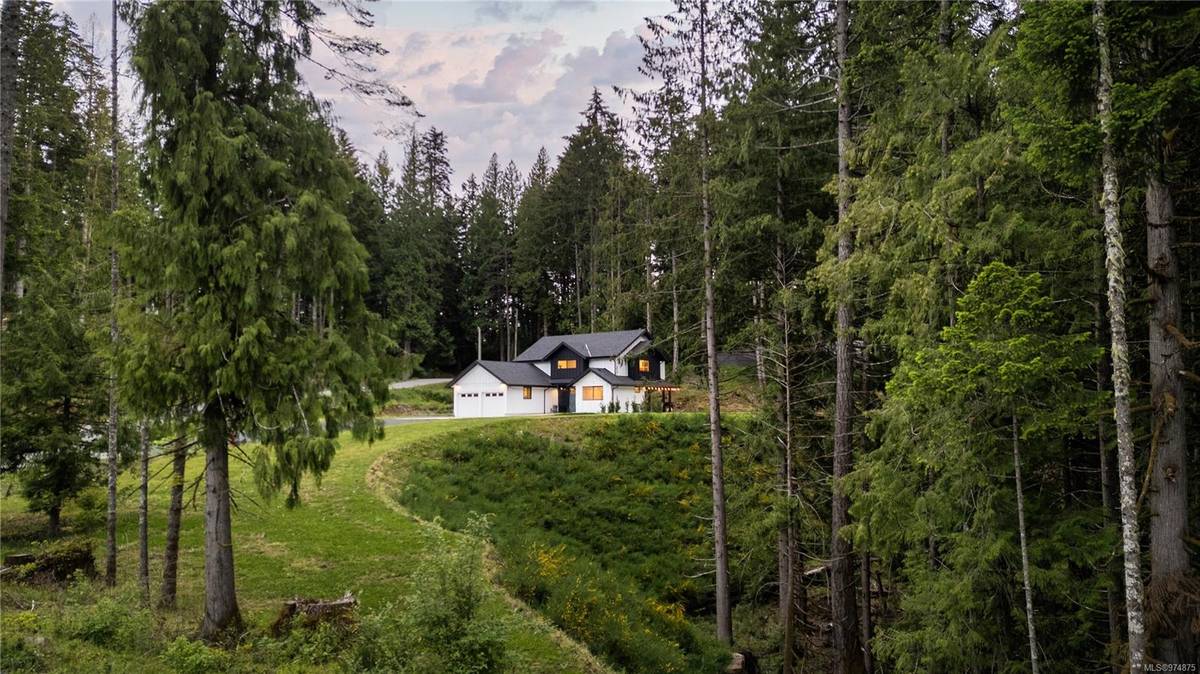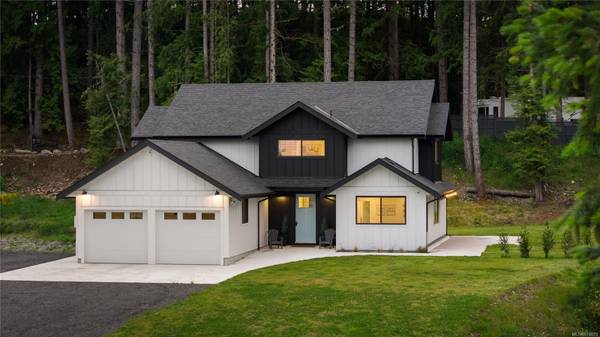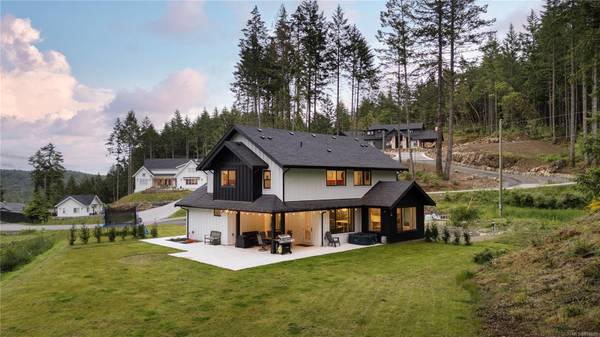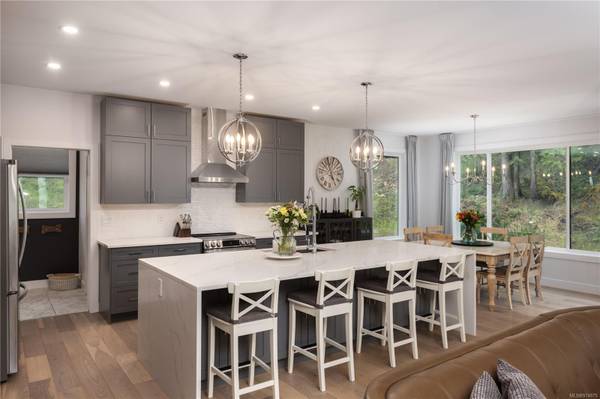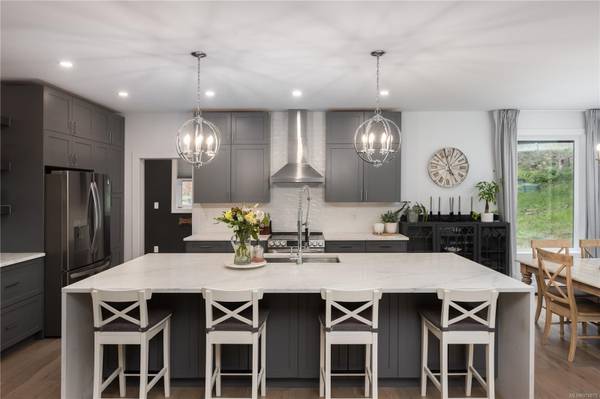$1,425,000
For more information regarding the value of a property, please contact us for a free consultation.
4 Beds
3 Baths
2,712 SqFt
SOLD DATE : 11/18/2024
Key Details
Sold Price $1,425,000
Property Type Single Family Home
Sub Type Single Family Detached
Listing Status Sold
Purchase Type For Sale
Square Footage 2,712 sqft
Price per Sqft $525
MLS Listing ID 974875
Sold Date 11/18/24
Style Main Level Entry with Upper Level(s)
Bedrooms 4
Rental Info Unrestricted
Year Built 2022
Annual Tax Amount $5,344
Tax Year 2023
Lot Size 3.480 Acres
Acres 3.48
Property Description
Welcome to your modern oasis, nestled on a tree-lined acreage. This stunning 2022 built home is situated on nearly 3.5 acres on one of the sunniest lots in the Highlands, with breathtaking valley views. Upon entering, you'll be captivated by the exquisite kitchen, perfect for entertaining. The main floor boasts a full bathroom next to a versatile guest bedroom or office space, ideal for working from home. Step off the main living space to your covered patio to enjoy the tranquility of your private forest. Upstairs boasts the primary bedroom with a spa-inspired ensuite and two spacious walk-in closets. A beautifully designed laundry room & two additional bedrooms connected by a Jack & Jill bathroom complete the upper level. An incredible unfinished basement offers potential for additional living space, enhancing the already well-thought-out home. Experience the perfect balance of modern living & natural beauty where exquisite finishes & expansive outdoor areas create a true oasis.
Location
Province BC
County Capital Regional District
Area Hi Western Highlands
Direction Southeast
Rooms
Basement Not Full Height, Unfinished
Main Level Bedrooms 1
Kitchen 1
Interior
Heating Heat Pump, Radiant Floor
Cooling Central Air
Flooring Hardwood, Tile
Fireplaces Number 1
Fireplaces Type Electric
Equipment Security System
Fireplace 1
Window Features Vinyl Frames,Window Coverings
Appliance Dishwasher, F/S/W/D, Freezer, Water Filters
Laundry In House
Exterior
Exterior Feature Balcony/Patio
Garage Spaces 2.0
View Y/N 1
View Valley
Roof Type Fibreglass Shingle
Handicap Access No Step Entrance
Total Parking Spaces 10
Building
Lot Description Acreage, Cul-de-sac, Irregular Lot, Private, Quiet Area, Rocky, Rural Setting, Sloping, Wooded Lot
Building Description Cement Fibre,Insulation All, Main Level Entry with Upper Level(s)
Faces Southeast
Foundation Poured Concrete
Sewer Septic System
Water Well: Drilled
Structure Type Cement Fibre,Insulation All
Others
Restrictions Restrictive Covenants
Tax ID 030-070-872
Ownership Freehold
Acceptable Financing Purchaser To Finance
Listing Terms Purchaser To Finance
Pets Allowed Aquariums, Birds, Caged Mammals, Cats, Dogs
Read Less Info
Want to know what your home might be worth? Contact us for a FREE valuation!

Our team is ready to help you sell your home for the highest possible price ASAP
Bought with RE/MAX Generation



