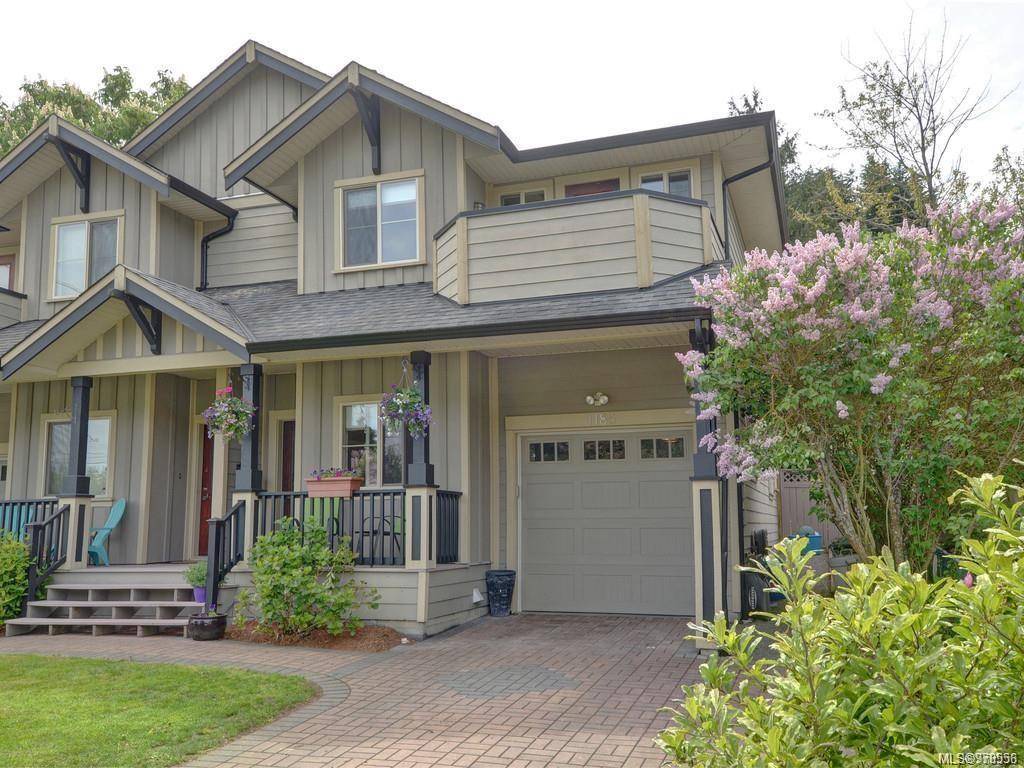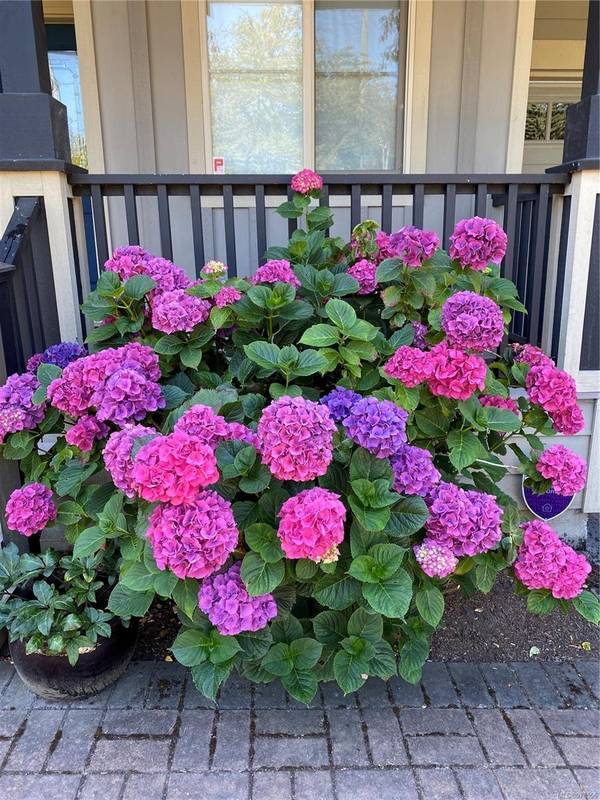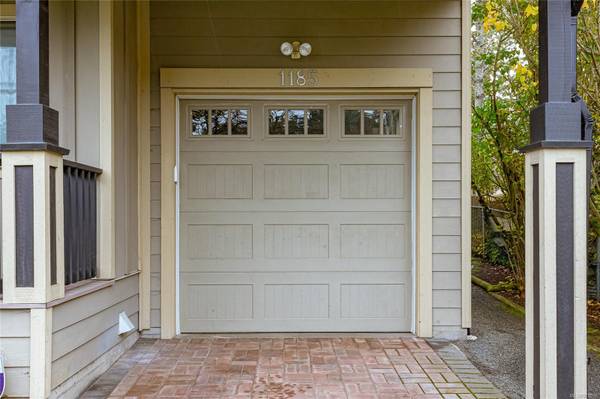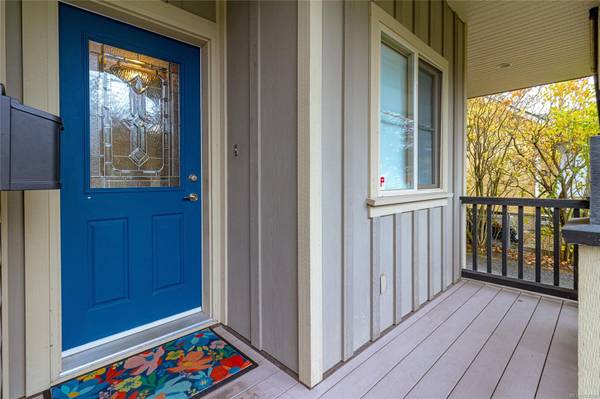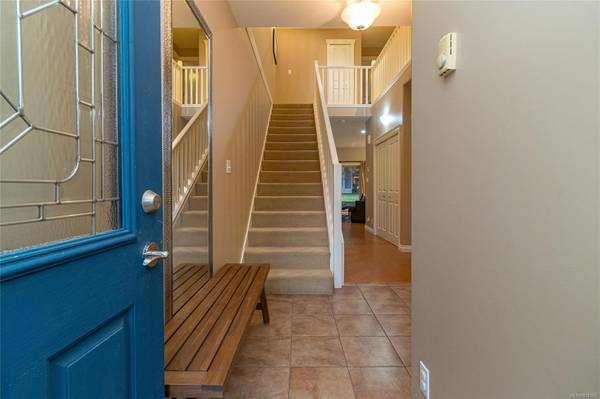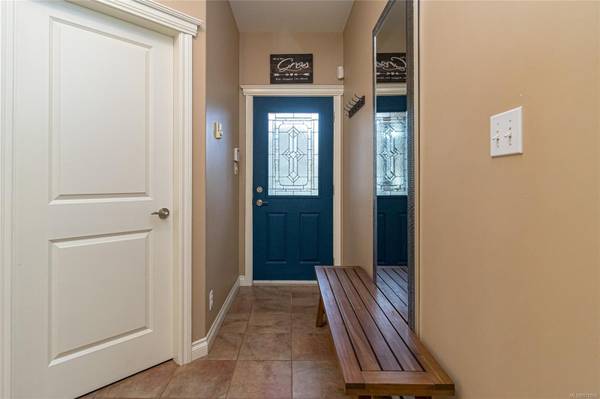$879,900
For more information regarding the value of a property, please contact us for a free consultation.
3 Beds
3 Baths
1,630 SqFt
SOLD DATE : 11/29/2024
Key Details
Sold Price $879,900
Property Type Multi-Family
Sub Type Half Duplex
Listing Status Sold
Purchase Type For Sale
Square Footage 1,630 sqft
Price per Sqft $539
MLS Listing ID 978556
Sold Date 11/29/24
Style Main Level Entry with Upper Level(s)
Bedrooms 3
Rental Info Unrestricted
Year Built 2007
Annual Tax Amount $4,056
Tax Year 2024
Lot Size 3,484 Sqft
Acres 0.08
Lot Dimensions 30 ft wide x 120 ft deep
Property Description
Beautifully finished 3 bed + den 3 bath home. Ideal for a family. 9’ ceilings, gas fireplace & on demand hot water. Laminate floors. Maple Kitchen with island open to the dining area & living room. Step out to a fenced private level south facing yard with brick paver patio & lawn area. Master bed. has a 4 piece ensuite with skylight, heated floors & private balcony for morning coffee. Covered porch. Stamped concrete driveway. Over height attached garage + a large dry crawl space for tons of storage. Close to schools, parks, transit, grocery stores & the E&N trail just behind your home. Buyer to verify all important information.
Location
Province BC
County Capital Regional District
Area Es Rockheights
Zoning RD3
Direction North
Rooms
Basement Crawl Space
Kitchen 1
Interior
Interior Features Closet Organizer, Dining/Living Combo, Eating Area, Soaker Tub, Storage
Heating Baseboard, Electric, Natural Gas
Cooling None
Flooring Carpet, Laminate, Linoleum, Tile
Fireplaces Number 1
Fireplaces Type Gas, Living Room
Equipment Central Vacuum Roughed-In, Electric Garage Door Opener
Fireplace 1
Window Features Blinds,Insulated Windows,Screens,Skylight(s),Vinyl Frames,Window Coverings
Appliance Dishwasher, F/S/W/D
Laundry In House
Exterior
Exterior Feature Balcony/Patio, Fencing: Partial
Garage Spaces 1.0
Utilities Available Cable To Lot, Electricity To Lot, Natural Gas To Lot
View Y/N 1
View Mountain(s)
Roof Type Fibreglass Shingle
Handicap Access Ground Level Main Floor
Total Parking Spaces 2
Building
Lot Description Cleared, Level, Near Golf Course, Rectangular Lot, Serviced, Wooded Lot
Building Description Cement Fibre,Frame Wood,Insulation: Ceiling,Insulation: Walls, Main Level Entry with Upper Level(s)
Faces North
Story 2
Foundation Poured Concrete
Sewer Sewer To Lot
Water Municipal
Architectural Style Character
Additional Building None
Structure Type Cement Fibre,Frame Wood,Insulation: Ceiling,Insulation: Walls
Others
Tax ID 026-928-892
Ownership Freehold/Strata
Pets Allowed Aquariums, Birds, Caged Mammals, Cats, Dogs, Number Limit, Size Limit, None
Read Less Info
Want to know what your home might be worth? Contact us for a FREE valuation!

Our team is ready to help you sell your home for the highest possible price ASAP
Bought with Royal LePage Coast Capital - Chatterton



