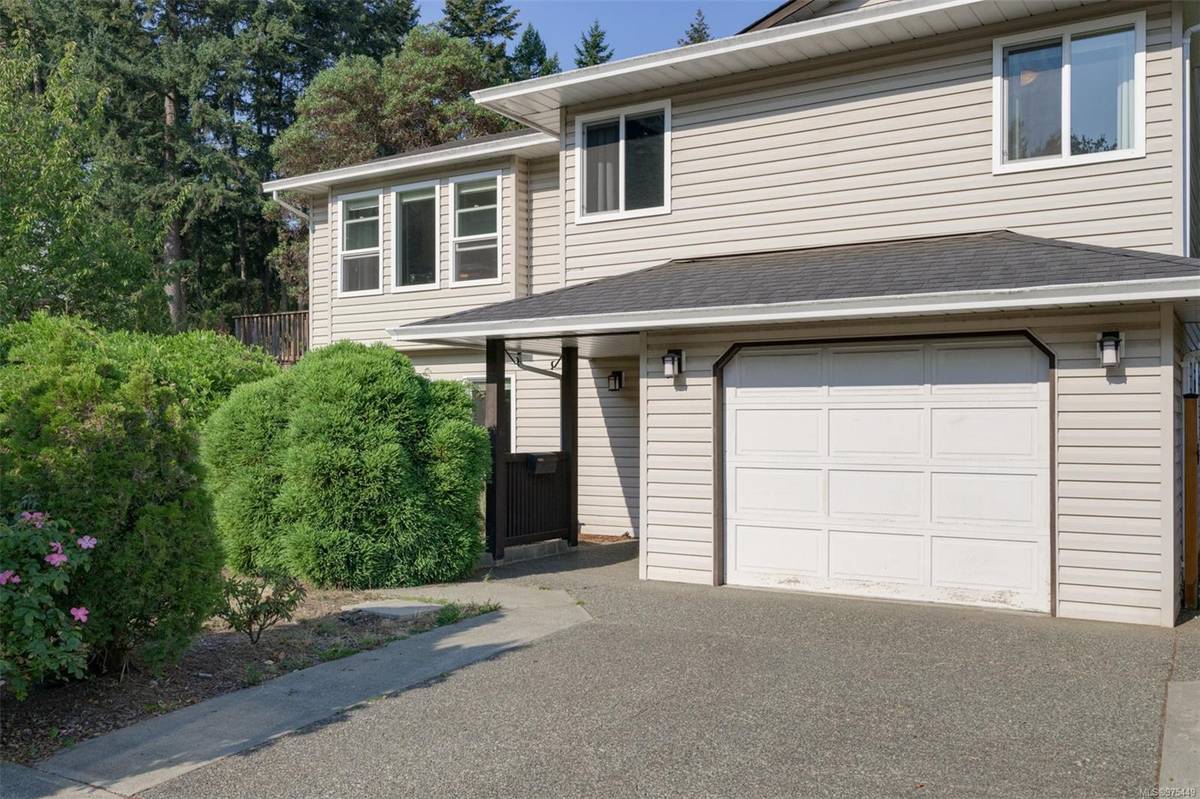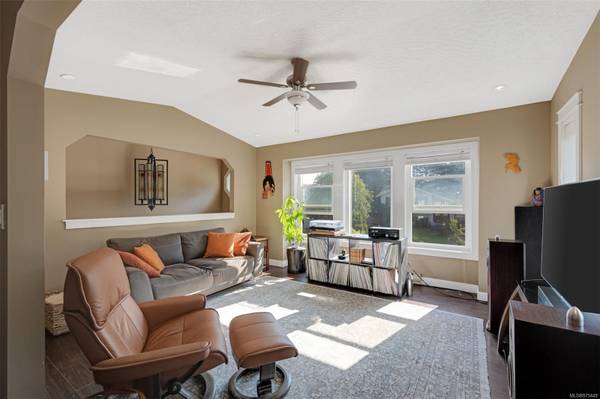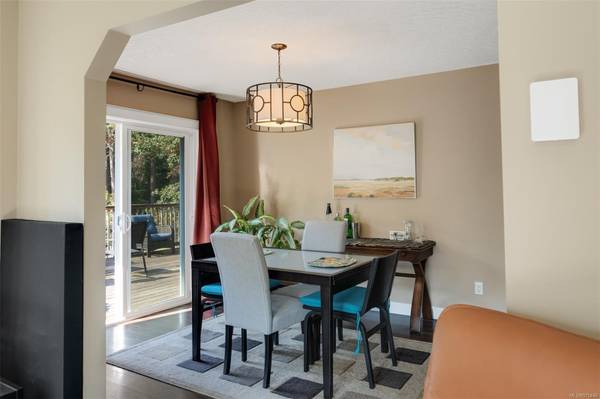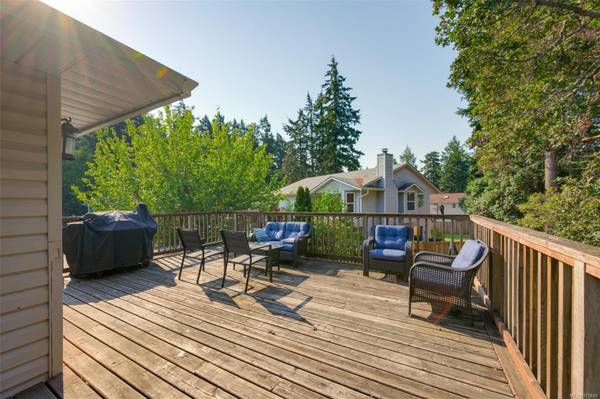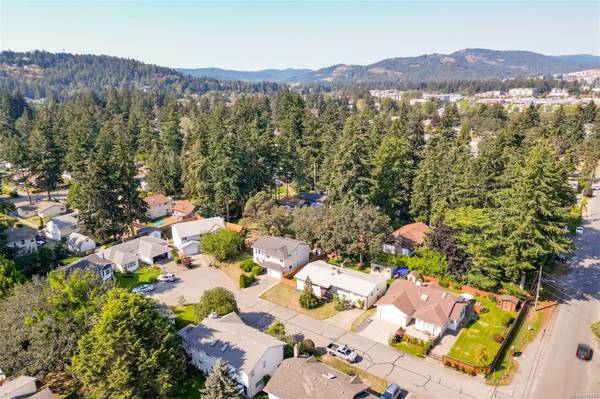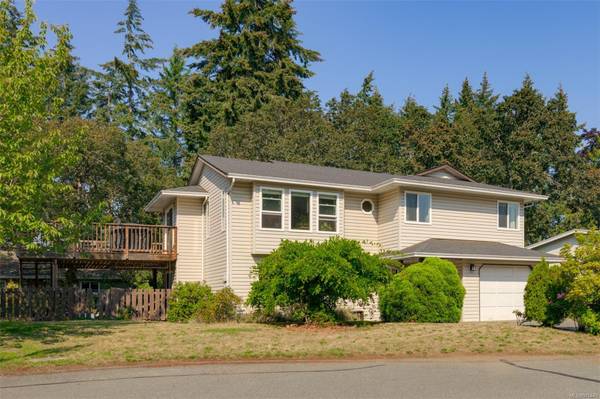$987,500
For more information regarding the value of a property, please contact us for a free consultation.
4 Beds
3 Baths
2,203 SqFt
SOLD DATE : 11/29/2024
Key Details
Sold Price $987,500
Property Type Single Family Home
Sub Type Single Family Detached
Listing Status Sold
Purchase Type For Sale
Square Footage 2,203 sqft
Price per Sqft $448
MLS Listing ID 975449
Sold Date 11/29/24
Style Ground Level Entry With Main Up
Bedrooms 4
HOA Fees $25/mo
Rental Info Unrestricted
Year Built 1990
Annual Tax Amount $4,002
Tax Year 2023
Lot Size 7,405 Sqft
Acres 0.17
Property Description
OPEN HOUSE SATURDAY 1-3PM! Tucked away on a quiet cul-de-sac, just minutes from the Galloping Goose Trail, parks, shops, restaurants, theatres, and golf, this lovingly cared-for 4-bedroom, 3-bath home offers the perfect blend of comfort and convenience. With a NEWER ROOF and VINYL WINDOWS, you'll enjoy peace of mind and energy efficiency. The spacious home spans over 2200 sqft, featuring vaulted ceilings that create a welcoming atmosphere. The dining room opens onto a LARGE DECK where you can relax in the privacy of your tranquil garden. The bright kitchen is perfect for cooking, offering plenty of cabinet space and natural light. The large master bedroom comes with a 3-piece ENSUITE, with two additional bedrooms completing the main floor. Downstairs, you'll find a HUGE 1-bedroom suite with its own entrance, dining area, and 3-piece bath, perfect for guests, in-laws, or rental income. This gem is move-in ready and waiting for you in an unbeatable location!
Location
Province BC
County Capital Regional District
Area Co Hatley Park
Direction East
Rooms
Basement Finished, Full, Walk-Out Access, With Windows
Main Level Bedrooms 3
Kitchen 2
Interior
Interior Features Dining Room, Eating Area
Heating Baseboard, Electric
Cooling None
Window Features Blinds,Insulated Windows
Appliance Dishwasher, F/S/W/D
Laundry In House
Exterior
Exterior Feature Balcony/Deck, Balcony/Patio, Fencing: Full, Fencing: Partial
Garage Spaces 1.0
Amenities Available Private Drive/Road
Roof Type Asphalt Shingle
Total Parking Spaces 2
Building
Lot Description Irregular Lot
Building Description Frame Wood,Insulation: Ceiling,Insulation: Walls,Vinyl Siding, Ground Level Entry With Main Up
Faces East
Story 2
Foundation Poured Concrete
Sewer Septic System
Water Municipal
Structure Type Frame Wood,Insulation: Ceiling,Insulation: Walls,Vinyl Siding
Others
Tax ID 015-848-833
Ownership Freehold/Strata
Acceptable Financing Purchaser To Finance
Listing Terms Purchaser To Finance
Pets Allowed Aquariums, Birds, Caged Mammals, Cats, Dogs, Number Limit
Read Less Info
Want to know what your home might be worth? Contact us for a FREE valuation!

Our team is ready to help you sell your home for the highest possible price ASAP
Bought with Royal LePage Coast Capital - Chatterton


