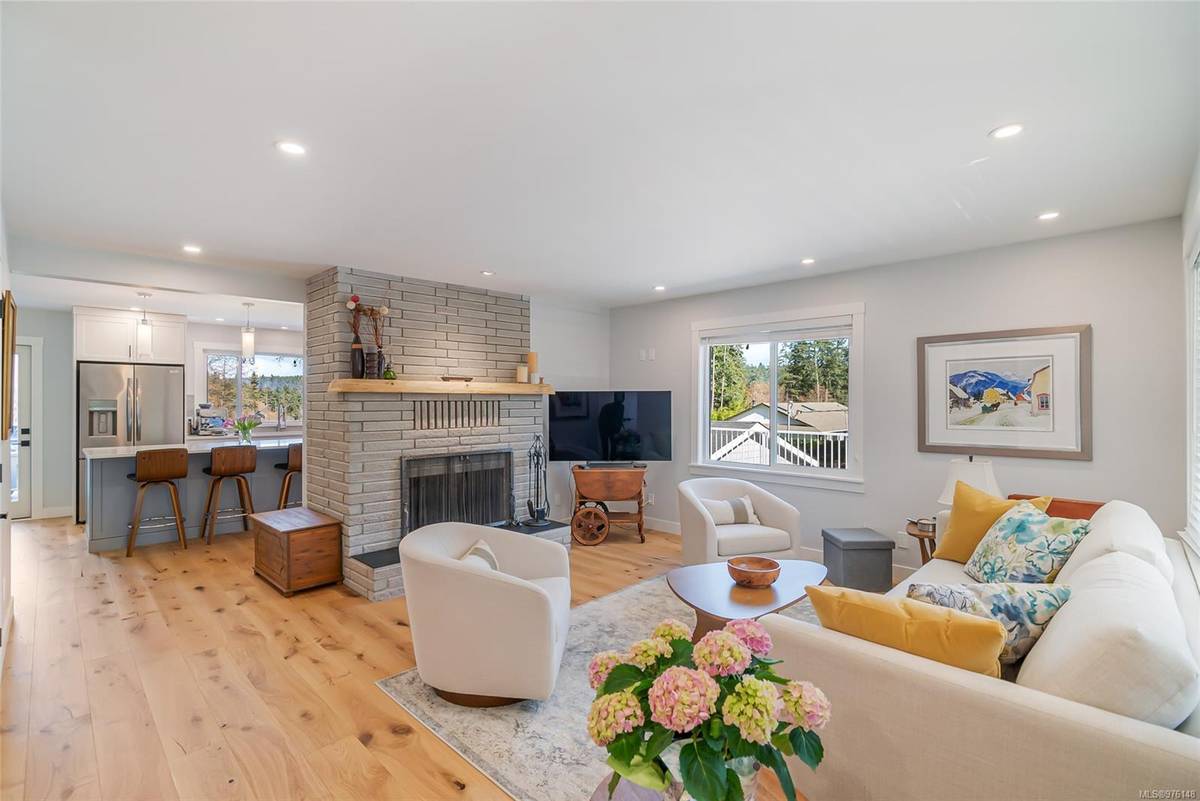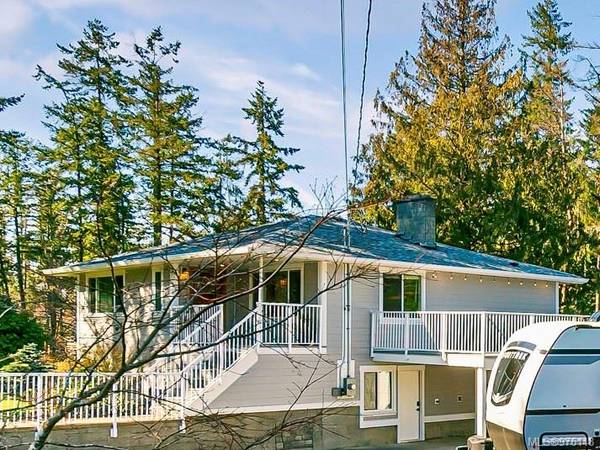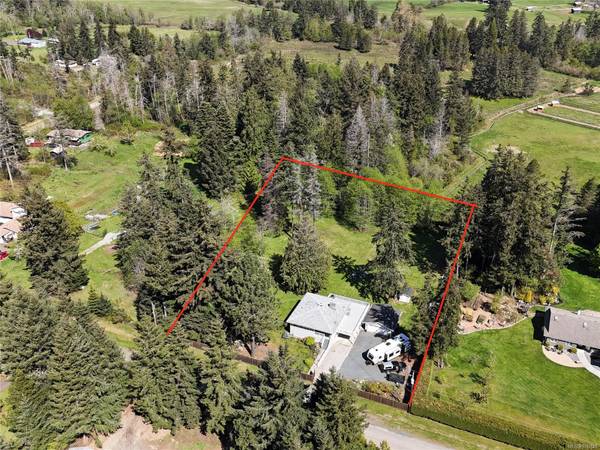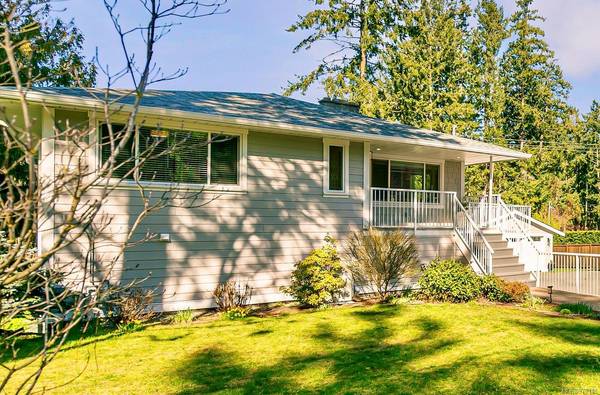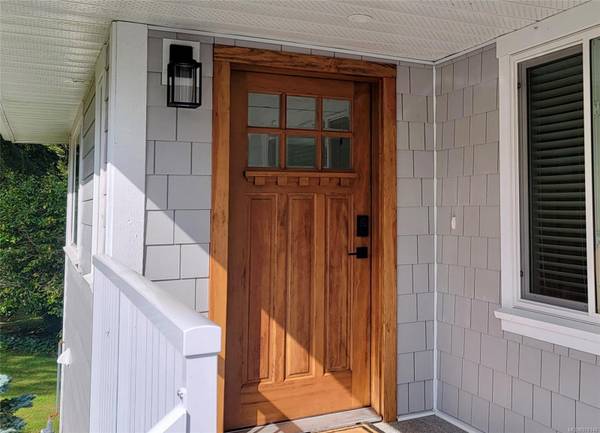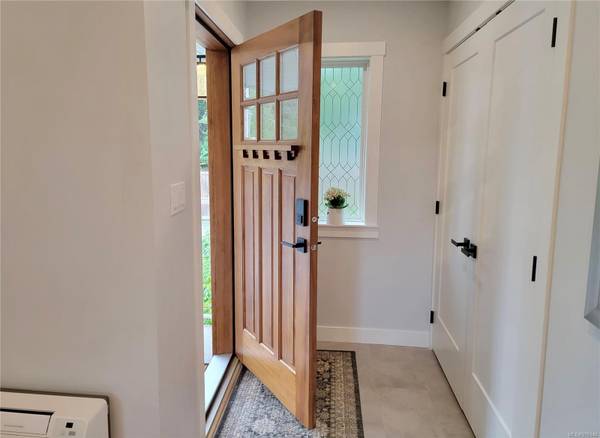$1,250,000
For more information regarding the value of a property, please contact us for a free consultation.
3 Beds
3 Baths
2,555 SqFt
SOLD DATE : 11/29/2024
Key Details
Sold Price $1,250,000
Property Type Single Family Home
Sub Type Single Family Detached
Listing Status Sold
Purchase Type For Sale
Square Footage 2,555 sqft
Price per Sqft $489
MLS Listing ID 976148
Sold Date 11/29/24
Style Main Level Entry with Lower Level(s)
Bedrooms 3
Rental Info Unrestricted
Year Built 1973
Annual Tax Amount $2,715
Tax Year 2023
Lot Size 1.370 Acres
Acres 1.37
Property Description
This 3 bed 3 bath home has been completely renovated! Chef's kitchen, with quartz counters, large island, and pantry. The primary suite with spa-like ensuite is on the main floor, with 2 more large bedrooms, family room and 4 piece bath on the lower level. New hardwood floors, hot water on demand and a new heat pump. New windows and a large wrap-around deck and covered front porch overlook the park-like acreage. Featuring vegetable garden with cedar pergola and raised beds. Enjoy quality time with family and friends around the firepit. You will appreciate the large storage area and separate double car garage with 200 amp service, on its own meter for your EV or welder. Lots of parking and room for your boat or RV with a 50 amp plug in. This convenient location is 15 min. from Nanaimo and Parksville. Close to great beaches, walking trails, two boat launches, golf courses, and walking distance to grocery store and elementary school! This is the perfect private, Nanoose Bay location!
Location
Province BC
County Nanaimo Regional District
Area Pq Nanoose
Zoning RS1
Direction South
Rooms
Other Rooms Storage Shed, Workshop
Basement Full
Main Level Bedrooms 1
Kitchen 1
Interior
Heating Baseboard, Electric, Heat Pump
Cooling Air Conditioning
Flooring Carpet, Hardwood, Vinyl
Fireplaces Number 2
Fireplaces Type Wood Burning, Wood Stove
Fireplace 1
Window Features Blinds,Insulated Windows,Screens,Vinyl Frames
Laundry In House
Exterior
Exterior Feature Fencing: Full, Garden
Garage Spaces 2.0
Carport Spaces 1
Roof Type Asphalt Shingle
Total Parking Spaces 6
Building
Lot Description Acreage, Marina Nearby, Near Golf Course, Private, Rural Setting, Shopping Nearby, Southern Exposure
Building Description Cement Fibre,Insulation: Ceiling,Insulation: Walls, Main Level Entry with Lower Level(s)
Faces South
Foundation Poured Concrete
Sewer Septic System
Water Well: Drilled
Structure Type Cement Fibre,Insulation: Ceiling,Insulation: Walls
Others
Tax ID 002-847-744
Ownership Freehold
Pets Allowed Aquariums, Birds, Caged Mammals, Cats, Dogs
Read Less Info
Want to know what your home might be worth? Contact us for a FREE valuation!

Our team is ready to help you sell your home for the highest possible price ASAP
Bought with Century 21 Queenswood Realty Ltd.



