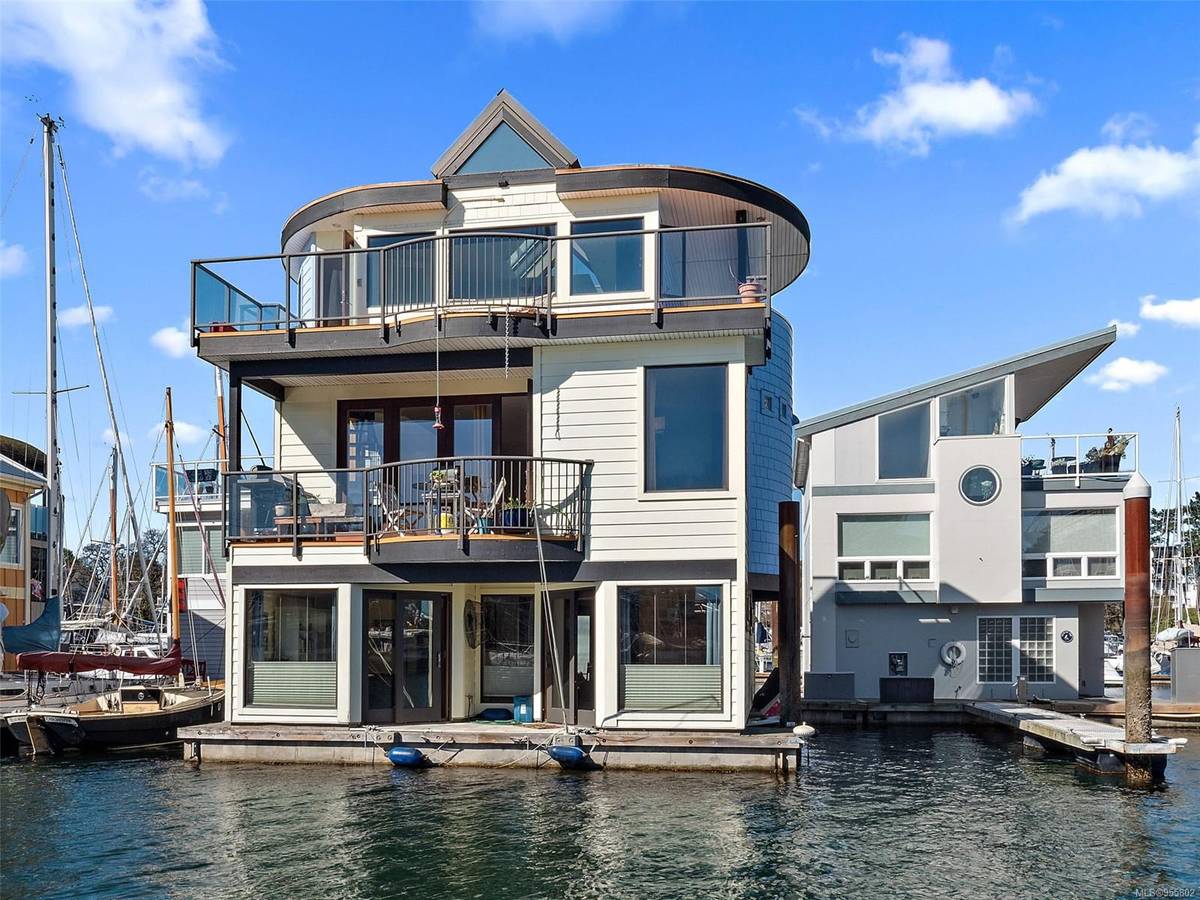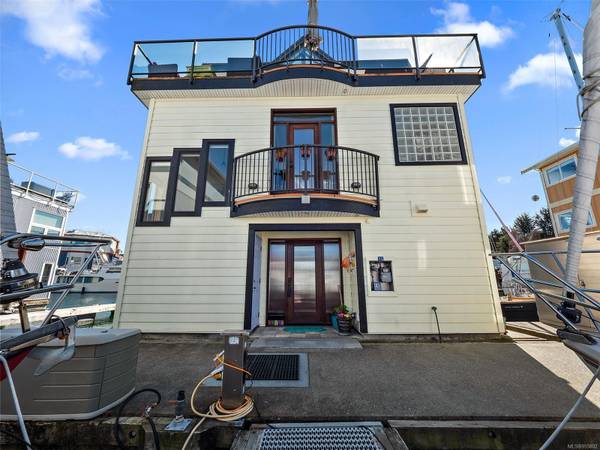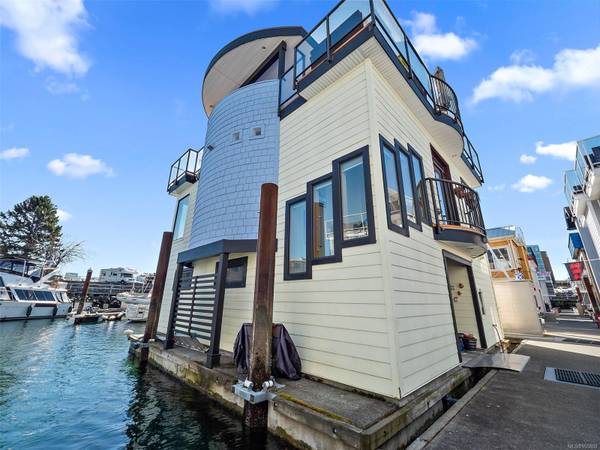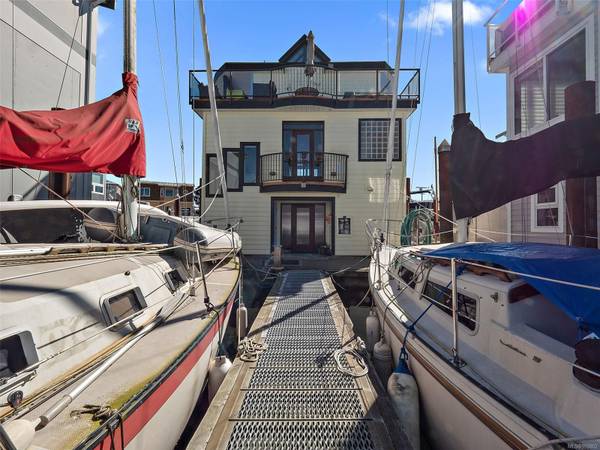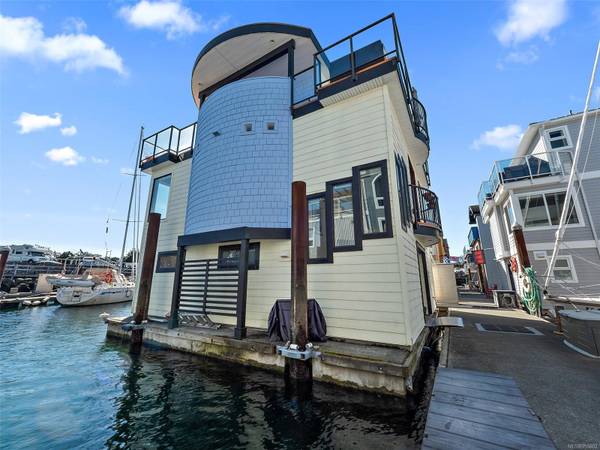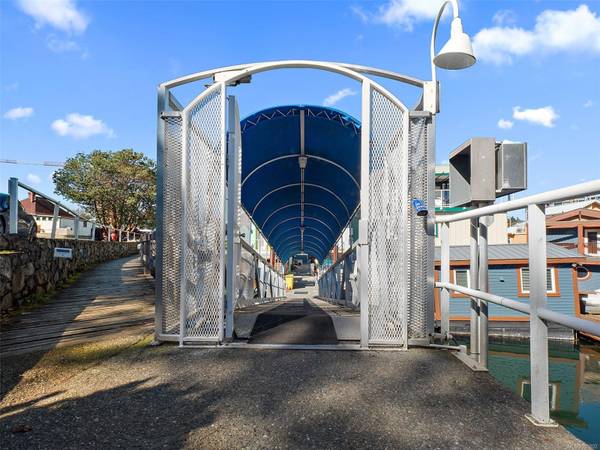$850,000
For more information regarding the value of a property, please contact us for a free consultation.
2 Beds
3 Baths
1,568 SqFt
SOLD DATE : 11/29/2024
Key Details
Sold Price $850,000
Property Type Single Family Home
Sub Type Single Family Detached
Listing Status Sold
Purchase Type For Sale
Square Footage 1,568 sqft
Price per Sqft $542
MLS Listing ID 955802
Sold Date 11/29/24
Style Ground Level Entry With Main Up
Bedrooms 2
HOA Fees $1,131/mo
Rental Info Some Rentals
Year Built 2008
Annual Tax Amount $1,973
Tax Year 2023
Property Description
'Naught a Boat'! A premier waterfront retreat, just a short walk to the Victoria core. This float home epitomizes coastal living with its craftsmanship & design & room for an 18" boat. Upon entry, you'll find a large foyer & central sitting rm, a bright bdrm, 3-pc bthrm, office, laundry, a small patio & lots of oversized windows. Up the hardwd staircase to the 2nd level with a spacious open concept liv/kitch/din rm & 2-pc bthrm. Indulge your culinary passions in the bespoke kitchen with Bosch appliances, Kohl fixtures, custom backsplash, pot lights, brkfst bar island & soft-close cabinets. Enjoy the comforts of heated tile floors, Brazilian hardwood & ambient gas fireplace plus 9' ceilings & multiple balconies. The 3rd level has the Primary Suite with skylights, custom storage, luxury ensuite & is surrounded by balconies with panoramic views. Exterior includes hardiplank siding, Pella doors/windows & a sturdy concrete foundation. Parking for 1 car included
Location
Province BC
County Capital Regional District
Area Es Old Esquimalt
Direction Northwest
Rooms
Basement None
Kitchen 1
Interior
Interior Features Controlled Entry, Dining/Living Combo, French Doors, Jetted Tub, Soaker Tub, Storage, Winding Staircase
Heating Baseboard, Electric, Natural Gas, Radiant Floor
Cooling None
Flooring Tile, Wood
Fireplaces Number 1
Fireplaces Type Gas, Living Room
Fireplace 1
Window Features Blinds,Window Coverings
Appliance F/S/W/D, Freezer
Laundry In House
Exterior
Exterior Feature Balcony, Balcony/Deck, Balcony/Patio
Utilities Available Electricity To Lot, Natural Gas To Lot
Waterfront Description Ocean
View Y/N 1
View City, Ocean
Roof Type Other,See Remarks
Total Parking Spaces 1
Building
Lot Description Dock/Moorage, Gated Community, Marina Nearby, Rectangular Lot
Building Description Cement Fibre, Ground Level Entry With Main Up
Faces Northwest
Foundation Poured Concrete, Other
Sewer Holding Tank
Water Municipal
Architectural Style Float Home
Structure Type Cement Fibre
Others
Ownership Leasehold
Pets Allowed Aquariums, Birds, Caged Mammals, Cats, Dogs
Read Less Info
Want to know what your home might be worth? Contact us for a FREE valuation!

Our team is ready to help you sell your home for the highest possible price ASAP
Bought with Newport Realty Ltd.



