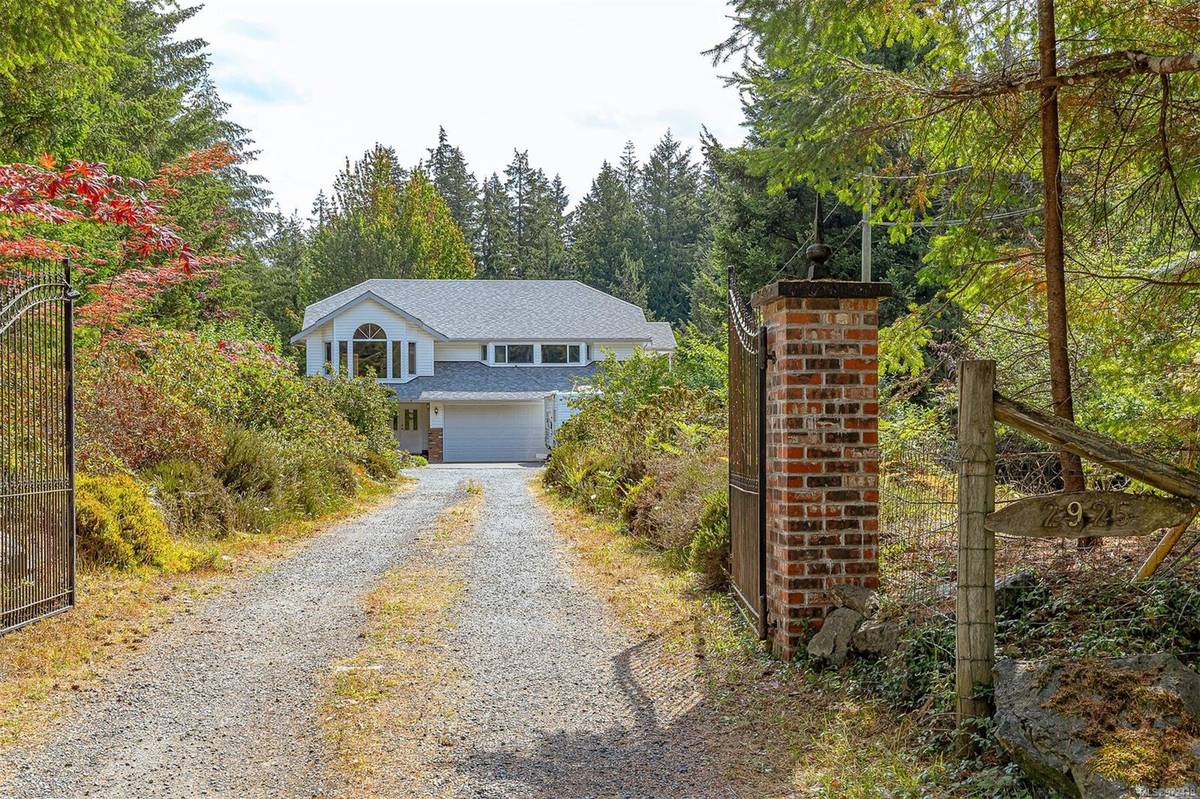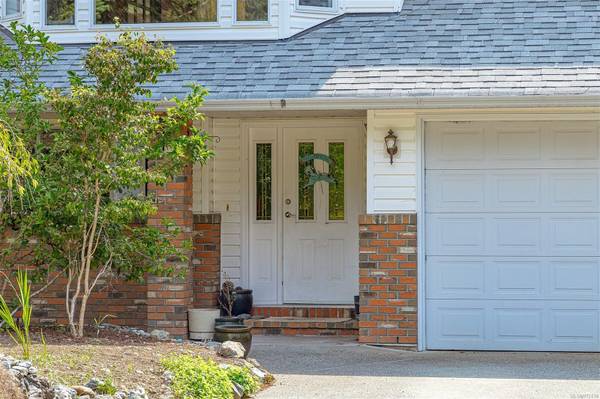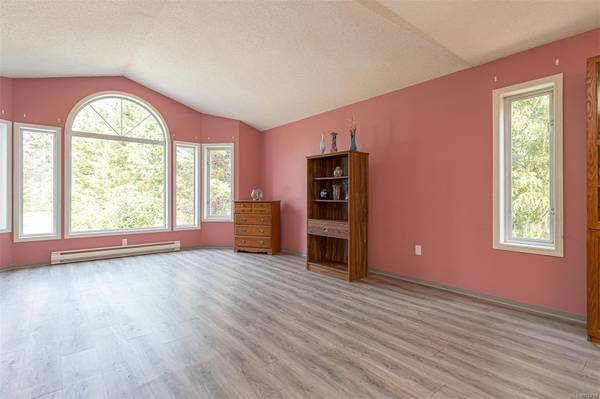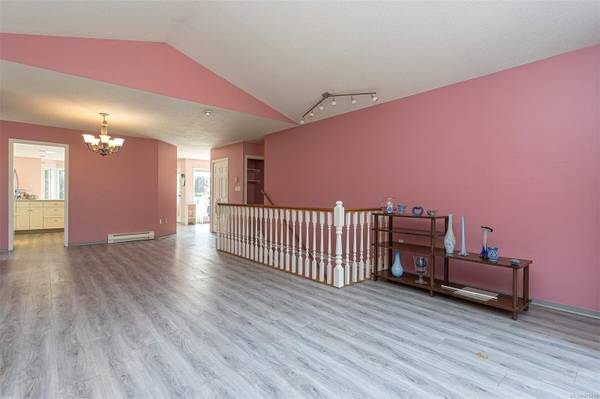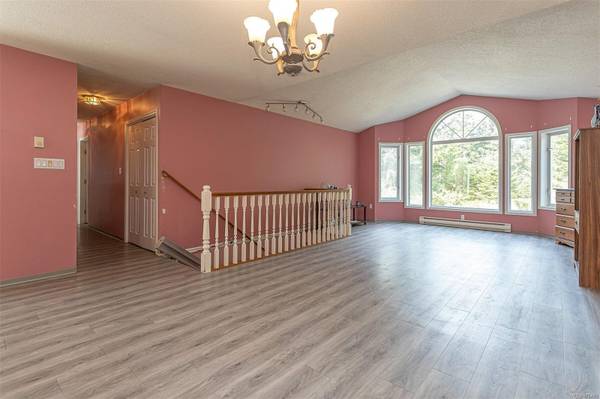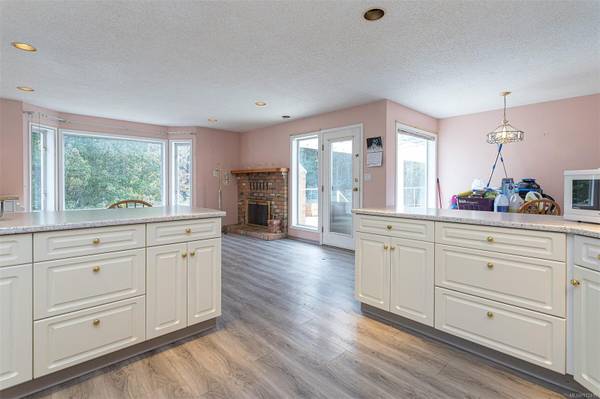$1,175,000
For more information regarding the value of a property, please contact us for a free consultation.
5 Beds
3 Baths
3,650 SqFt
SOLD DATE : 11/30/2024
Key Details
Sold Price $1,175,000
Property Type Single Family Home
Sub Type Single Family Detached
Listing Status Sold
Purchase Type For Sale
Square Footage 3,650 sqft
Price per Sqft $321
MLS Listing ID 972419
Sold Date 11/30/24
Style Main Level Entry with Lower Level(s)
Bedrooms 5
Rental Info Unrestricted
Year Built 1989
Annual Tax Amount $5,668
Tax Year 2023
Lot Size 2.000 Acres
Acres 2.0
Property Description
OPEN HOUSE SAT OCT 12TH 1-2! Welcome to 2925 Ceylon, a rare 2-acre farm property offering 5-6 bedrooms, perfect for multi-generational living or income potential. The home features a legal suite, ideal for additional income or private accommodation. Close to Shawnigan Lake, enjoy rural tranquility with easy access to outdoor activities like boating, fishing, and hiking. This horse property backs onto parkland, offering endless walking trails directly from your backyard, perfect for riding or nature walks. The spacious home provides comfort and privacy, ideal for those seeking a farm lifestyle while staying close to essential amenities. With its versatile layout, legal suite, and prime location, 2925 Ceylon is an exceptional opportunity for those looking to invest in space and potential. Don’t miss out—schedule your viewing today!
Location
Province BC
County Cowichan Valley Regional District
Area Ml Shawnigan
Zoning R2
Direction West
Rooms
Other Rooms Workshop
Basement Finished, Full
Main Level Bedrooms 3
Kitchen 1
Interior
Heating Baseboard, Electric
Cooling None
Flooring Mixed
Fireplaces Type Wood Stove
Laundry In House
Exterior
Exterior Feature Garden
Garage Spaces 1.0
Roof Type Asphalt Shingle
Handicap Access Wheelchair Friendly
Total Parking Spaces 8
Building
Lot Description Acreage, Private, Recreation Nearby, Rectangular Lot, In Wooded Area
Building Description Insulation: Ceiling,Insulation: Walls,Vinyl Siding, Main Level Entry with Lower Level(s)
Faces West
Foundation Poured Concrete
Sewer Septic System
Water Well: Drilled
Structure Type Insulation: Ceiling,Insulation: Walls,Vinyl Siding
Others
Restrictions Building Scheme
Tax ID 000-959-499
Ownership Freehold
Pets Allowed Aquariums, Birds, Caged Mammals, Cats, Dogs
Read Less Info
Want to know what your home might be worth? Contact us for a FREE valuation!

Our team is ready to help you sell your home for the highest possible price ASAP
Bought with Pemberton Holmes Ltd. (Dun)



