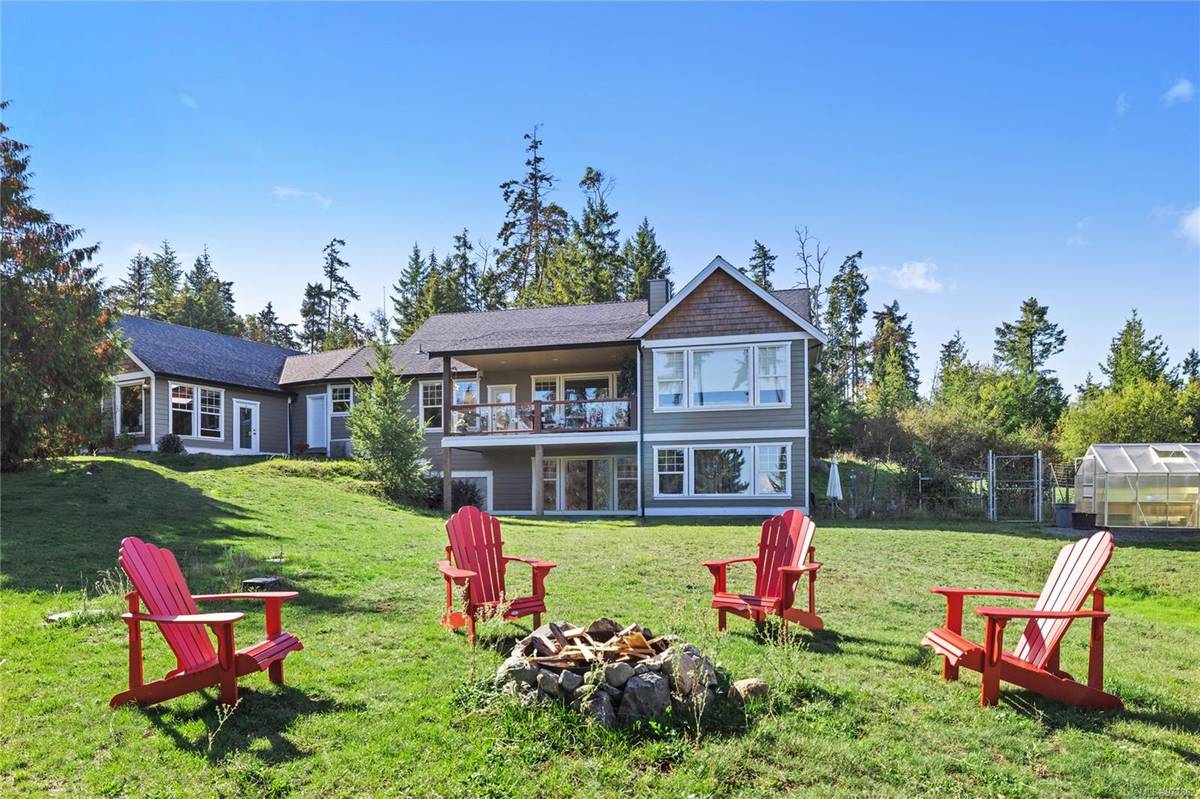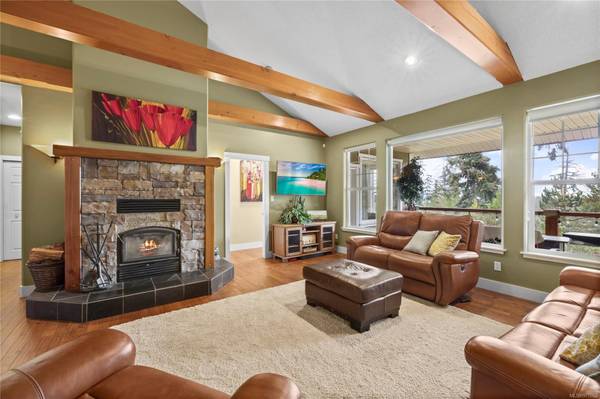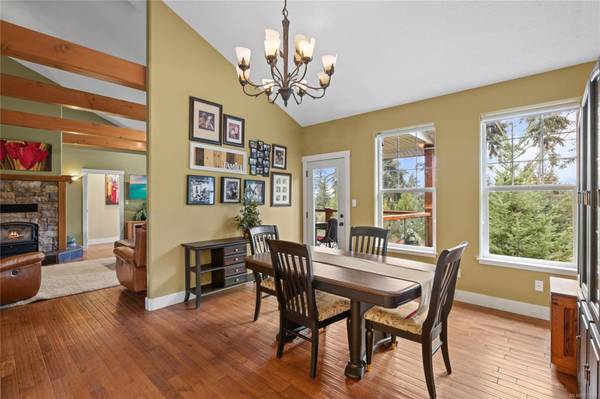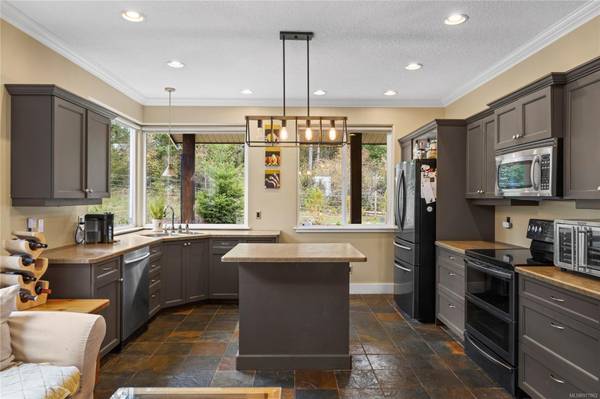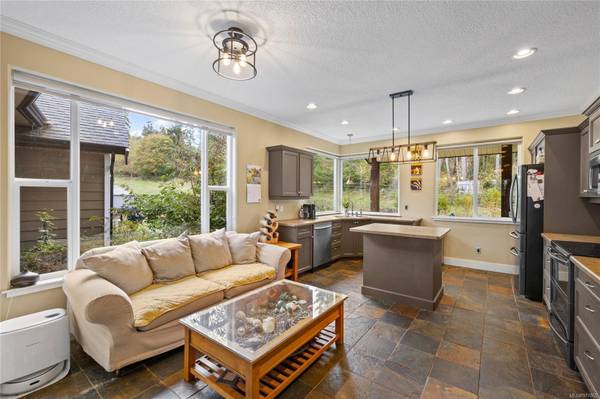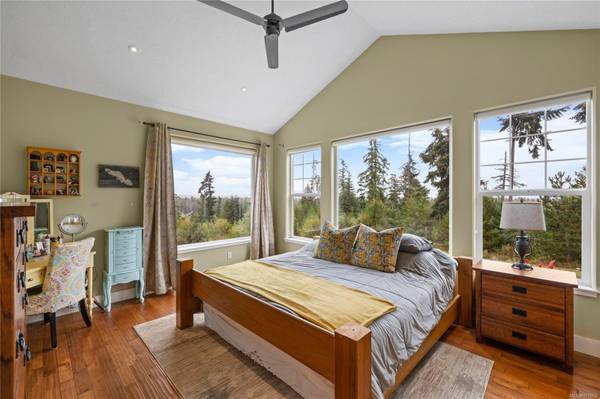$1,422,500
For more information regarding the value of a property, please contact us for a free consultation.
4 Beds
3 Baths
3,564 SqFt
SOLD DATE : 12/02/2024
Key Details
Sold Price $1,422,500
Property Type Single Family Home
Sub Type Single Family Detached
Listing Status Sold
Purchase Type For Sale
Square Footage 3,564 sqft
Price per Sqft $399
MLS Listing ID 977862
Sold Date 12/02/24
Style Main Level Entry with Lower Level(s)
Bedrooms 4
Rental Info Unrestricted
Year Built 2004
Annual Tax Amount $5,678
Tax Year 2023
Lot Size 2.590 Acres
Acres 2.59
Property Description
Discover this stunning 4 bed, 3 bath home in the coveted River's Edge community of Nanoose Bay. Nestled on 2.59 serene acres at the end of a peaceful cul-de-sac, this 3564 sq ft residence offers a main level entry and a walk-out basement roughed in for a suite. The property boasts vaulted ceilings, covered decks, and cedar timber accents throughout. A separate studio provides creative space or overflow for guests. Enjoy the warmth of the wood-burning insert or the comfort of the heat pump with air conditioning. Marvel at breathtaking mountain views and take advantage of the horse paddock and pen. Entire property is fully electric fenced, horse paddock has electric tape fencing. Backing onto parkland with the greenbelt in behind, this property offers privacy, municipal water, a septic system, and room for horses. Go for a ride on the trails directly behind your home. Perfect for those seeking rural tranquility with modern comforts.
Location
Province BC
County Nanaimo Regional District
Area Pq Nanoose
Zoning CD14
Direction West
Rooms
Other Rooms Greenhouse, Storage Shed
Basement Crawl Space, Full, Partially Finished
Main Level Bedrooms 3
Kitchen 1
Interior
Interior Features Closet Organizer, Dining Room, French Doors, Jetted Tub, Soaker Tub, Vaulted Ceiling(s)
Heating Electric, Forced Air, Heat Pump, Wood
Cooling Air Conditioning
Flooring Basement Slab, Hardwood, Tile
Fireplaces Number 1
Fireplaces Type Insert, Wood Burning
Equipment Security System
Fireplace 1
Window Features Blinds,Vinyl Frames,Window Coverings
Appliance F/S/W/D, Microwave, Range Hood
Laundry In House
Exterior
Exterior Feature Balcony, Balcony/Patio, Fencing: Full, Garden
Garage Spaces 2.0
Utilities Available Cable To Lot, Compost, Electricity To Lot, Garbage, Phone To Lot, Recycling
View Y/N 1
View Mountain(s)
Roof Type Asphalt Shingle
Handicap Access Ground Level Main Floor, Primary Bedroom on Main
Total Parking Spaces 2
Building
Lot Description Acreage, Cul-de-sac, Hillside, No Through Road, Park Setting, Private, Quiet Area, Rural Setting, Sloping, Southern Exposure
Building Description Cement Fibre,Wood, Main Level Entry with Lower Level(s)
Faces West
Foundation Poured Concrete, Slab
Sewer Septic System
Water Municipal
Architectural Style West Coast
Additional Building None
Structure Type Cement Fibre,Wood
Others
Tax ID 025-919-768
Ownership Freehold
Pets Allowed Aquariums, Birds, Caged Mammals, Cats, Dogs
Read Less Info
Want to know what your home might be worth? Contact us for a FREE valuation!

Our team is ready to help you sell your home for the highest possible price ASAP
Bought with 460 Realty Inc. (NA)



