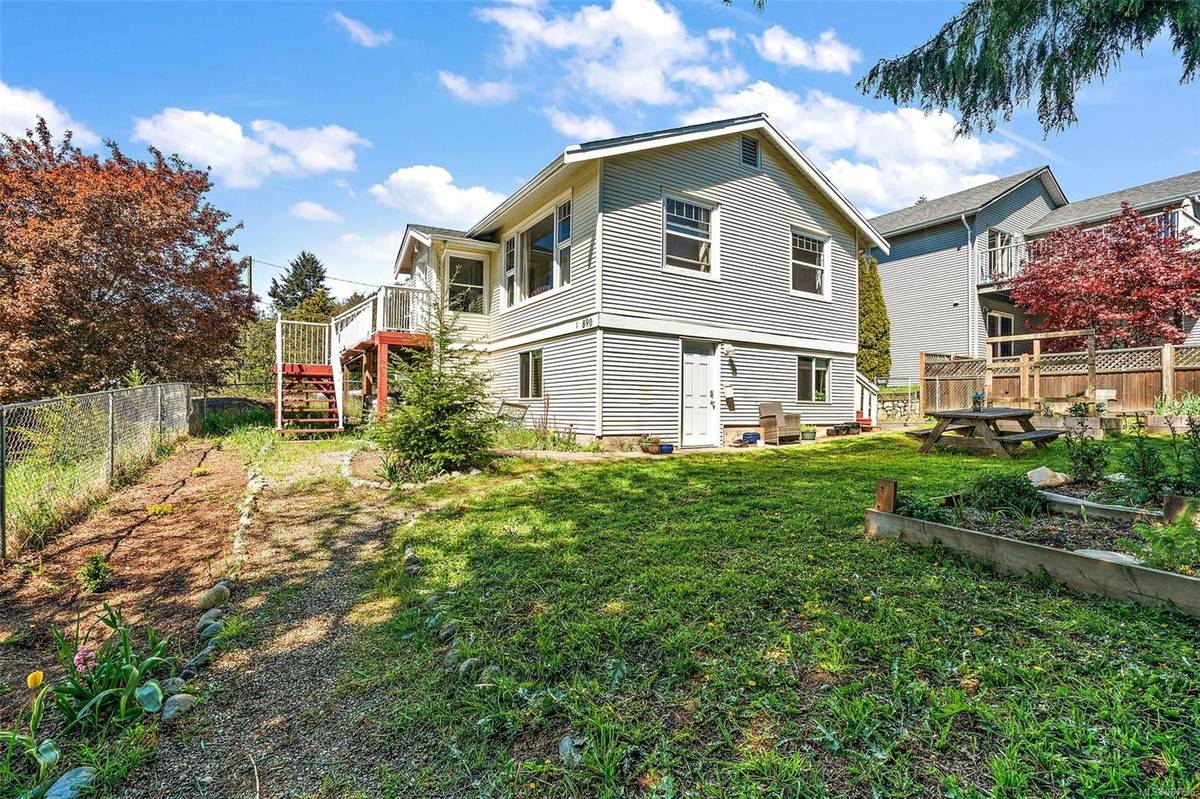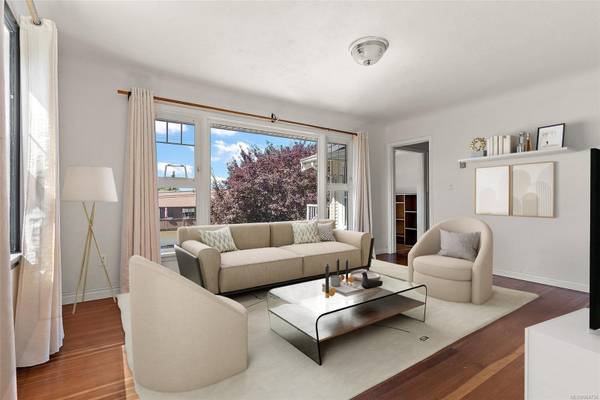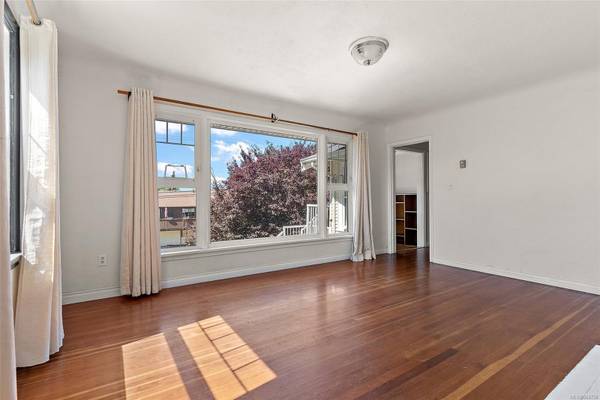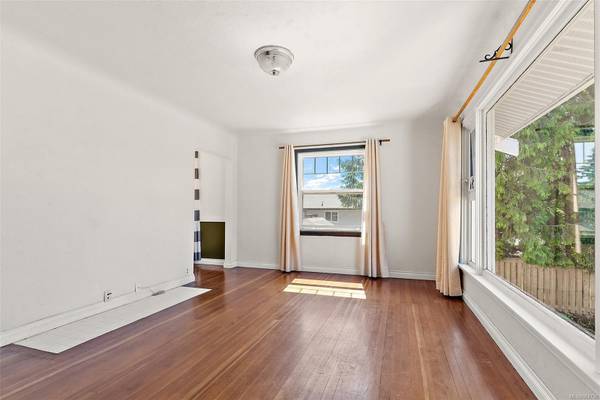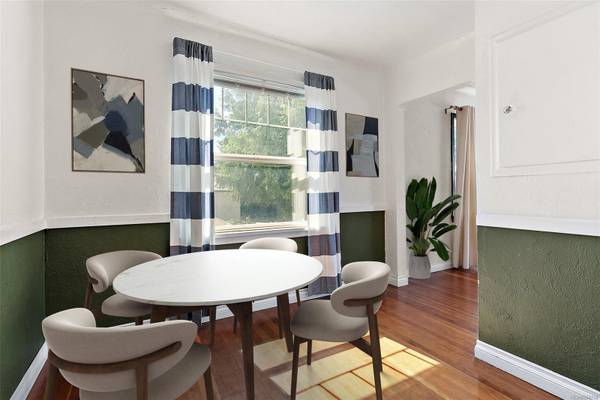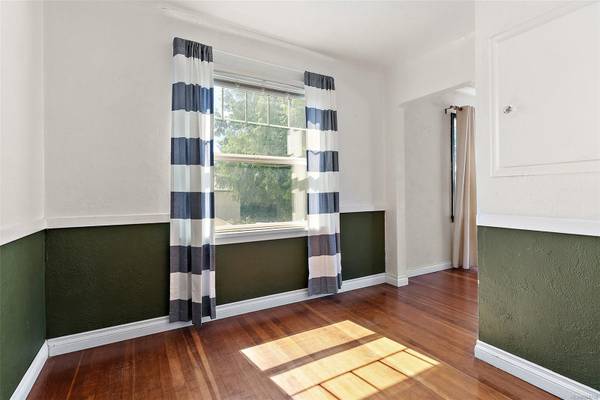$827,000
For more information regarding the value of a property, please contact us for a free consultation.
4 Beds
2 Baths
1,732 SqFt
SOLD DATE : 12/02/2024
Key Details
Sold Price $827,000
Property Type Single Family Home
Sub Type Single Family Detached
Listing Status Sold
Purchase Type For Sale
Square Footage 1,732 sqft
Price per Sqft $477
MLS Listing ID 964736
Sold Date 12/02/24
Style Main Level Entry with Lower Level(s)
Bedrooms 4
HOA Fees $83/mo
Rental Info Unrestricted
Year Built 1950
Annual Tax Amount $3,768
Tax Year 2024
Lot Size 4,791 Sqft
Acres 0.11
Property Description
Nestled above the street this 4-bed, 2-bath gem offers a perfect blend of comfort and potential. This charming property offers an ideal opportunity as a starter home with a mortgage helper or as an investment option. The upper level showcases natural light, original hardwood floors and coved ceilings, creating a warm ambiance. Step onto the expansive sun-filled patio for summer BBQs or relaxing evenings. Updates like a new roof, facia & soffits, attic insulation, and a hot water tank ensure modern comfort and efficiency. The lower level's newer kitchen and laminate flooring enhance its appeal, complemented by direct access to the sunny yard, perfect for gardening or outdoor activities. Located on a private road with ample parking, steps to Portage beach, near CFB, the Gorge Vale Golf course and downtown. Don't miss this opportunity to call this lovely property your new home sweet home!
Location
Province BC
County Capital Regional District
Area Es Gorge Vale
Zoning SFD
Direction Southwest
Rooms
Basement Finished, Walk-Out Access, With Windows
Main Level Bedrooms 2
Kitchen 2
Interior
Interior Features Dining Room
Heating Baseboard, Electric
Cooling None
Flooring Carpet, Linoleum, Wood
Appliance Dishwasher, F/S/W/D, Oven/Range Electric, Refrigerator
Laundry In House
Exterior
Roof Type Asphalt Shingle
Total Parking Spaces 2
Building
Lot Description Central Location
Building Description Vinyl Siding, Main Level Entry with Lower Level(s)
Faces Southwest
Foundation Poured Concrete
Sewer Sewer To Lot
Water Municipal
Structure Type Vinyl Siding
Others
Tax ID 017-839-963
Ownership Freehold/Strata
Pets Allowed Aquariums, Birds, Caged Mammals, Cats, Dogs
Read Less Info
Want to know what your home might be worth? Contact us for a FREE valuation!

Our team is ready to help you sell your home for the highest possible price ASAP
Bought with Sotheby's International Realty Canada



