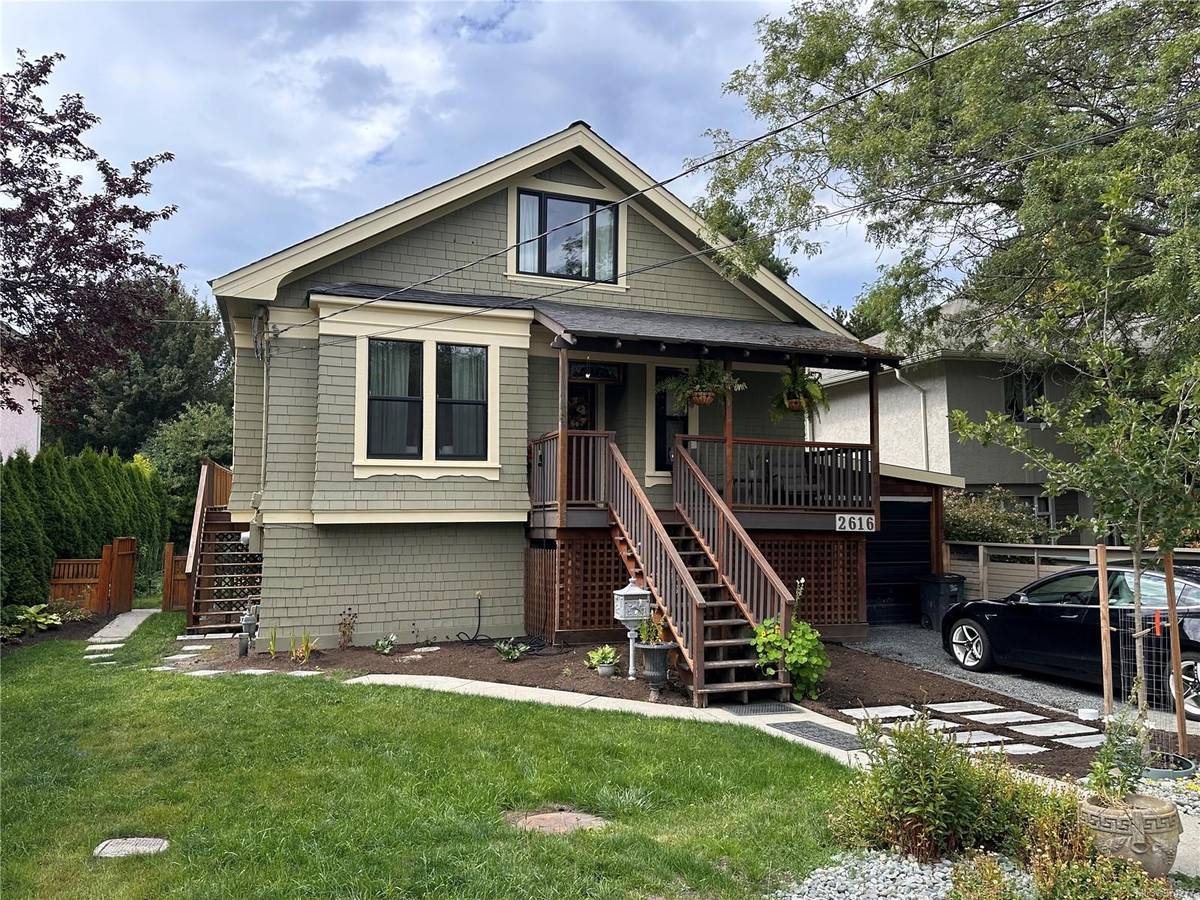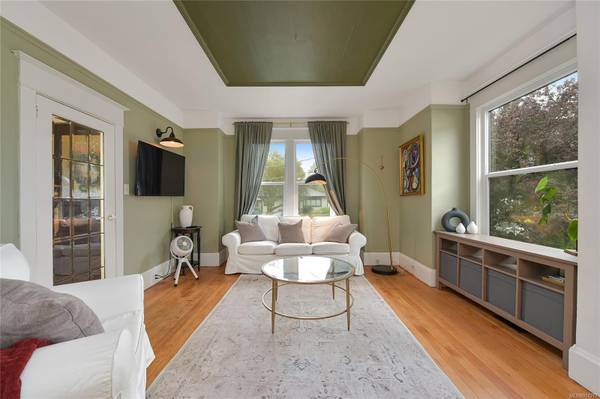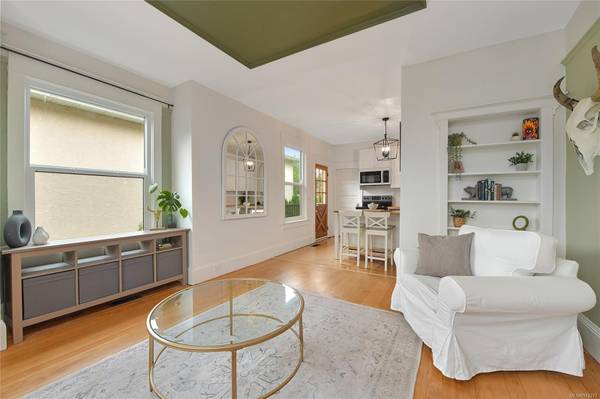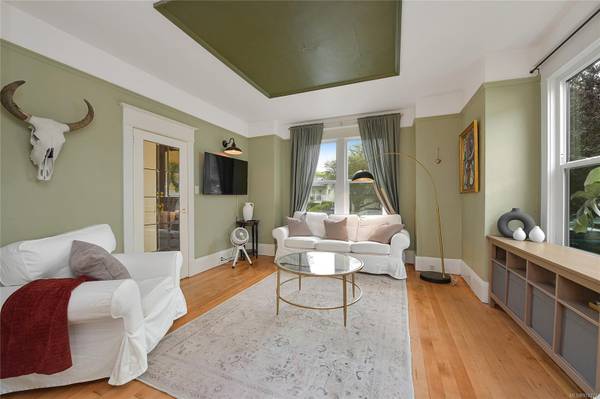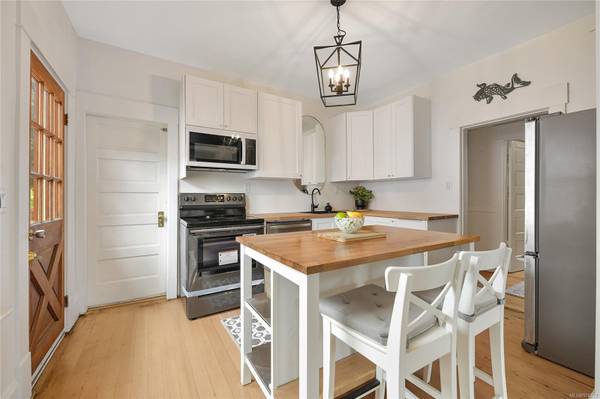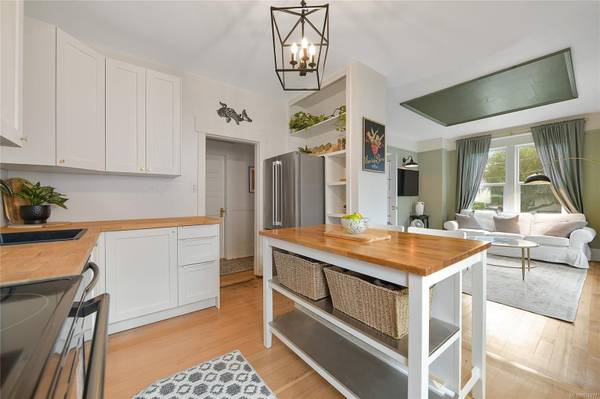$999,900
For more information regarding the value of a property, please contact us for a free consultation.
3 Beds
3 Baths
1,225 SqFt
SOLD DATE : 12/02/2024
Key Details
Sold Price $999,900
Property Type Single Family Home
Sub Type Single Family Detached
Listing Status Sold
Purchase Type For Sale
Square Footage 1,225 sqft
Price per Sqft $816
MLS Listing ID 974277
Sold Date 12/02/24
Style Main Level Entry with Lower/Upper Lvl(s)
Bedrooms 3
Rental Info Unrestricted
Year Built 1912
Annual Tax Amount $4,585
Tax Year 2023
Lot Size 5,662 Sqft
Acres 0.13
Property Description
Oaklands/Fernwood character home on a tranquil no-thru street ending at Oaklands Park. Fantastic quiet location with shopping, schools and transit nearby. 1912 vintage with brand new kitchen, primary with beautiful new ensuite including soaker tub and chrome shower fixture, wood floors plus upstairs with additional bedroom or family area: a flexible space which could be an entire primary suite, a studio or guest area. New thermo windows, updated electrical service and recent basement work including renewed foundation and a full height section ready for additional living area or future suite. Lovely fenced south-facing yard plus garage with EV charging capability. Your own private park-like setting and/or place for gardening. Walk to Hillside Mall, Jubilee Hospital, the Oaklands Sunset Market and so much more.
Location
Province BC
County Capital Regional District
Area Vi Oaklands
Zoning R1-B
Direction East
Rooms
Basement Partial, Unfinished, Walk-Out Access, With Windows
Main Level Bedrooms 2
Kitchen 1
Interior
Interior Features Eating Area
Heating Forced Air, Natural Gas
Cooling None
Flooring Linoleum, Wood
Window Features Insulated Windows,Vinyl Frames
Appliance Dishwasher, F/S/W/D, Microwave
Laundry In House
Exterior
Exterior Feature Balcony/Patio, Fencing: Partial, Garden
Garage Spaces 1.0
Utilities Available Electricity To Lot, Natural Gas To Lot
Roof Type Fibreglass Shingle
Total Parking Spaces 1
Building
Lot Description Central Location, Cul-de-sac, Family-Oriented Neighbourhood, Landscaped, Level, No Through Road, Quiet Area, Recreation Nearby, Rectangular Lot, Shopping Nearby, Sidewalk
Building Description Frame Wood,Shingle-Wood, Main Level Entry with Lower/Upper Lvl(s)
Faces East
Foundation Poured Concrete
Sewer Sewer Connected
Water Municipal
Architectural Style Character
Additional Building Potential
Structure Type Frame Wood,Shingle-Wood
Others
Tax ID 005-695-384
Ownership Freehold
Pets Allowed Aquariums, Birds, Caged Mammals, Cats, Dogs
Read Less Info
Want to know what your home might be worth? Contact us for a FREE valuation!

Our team is ready to help you sell your home for the highest possible price ASAP
Bought with Newport Realty Ltd.



