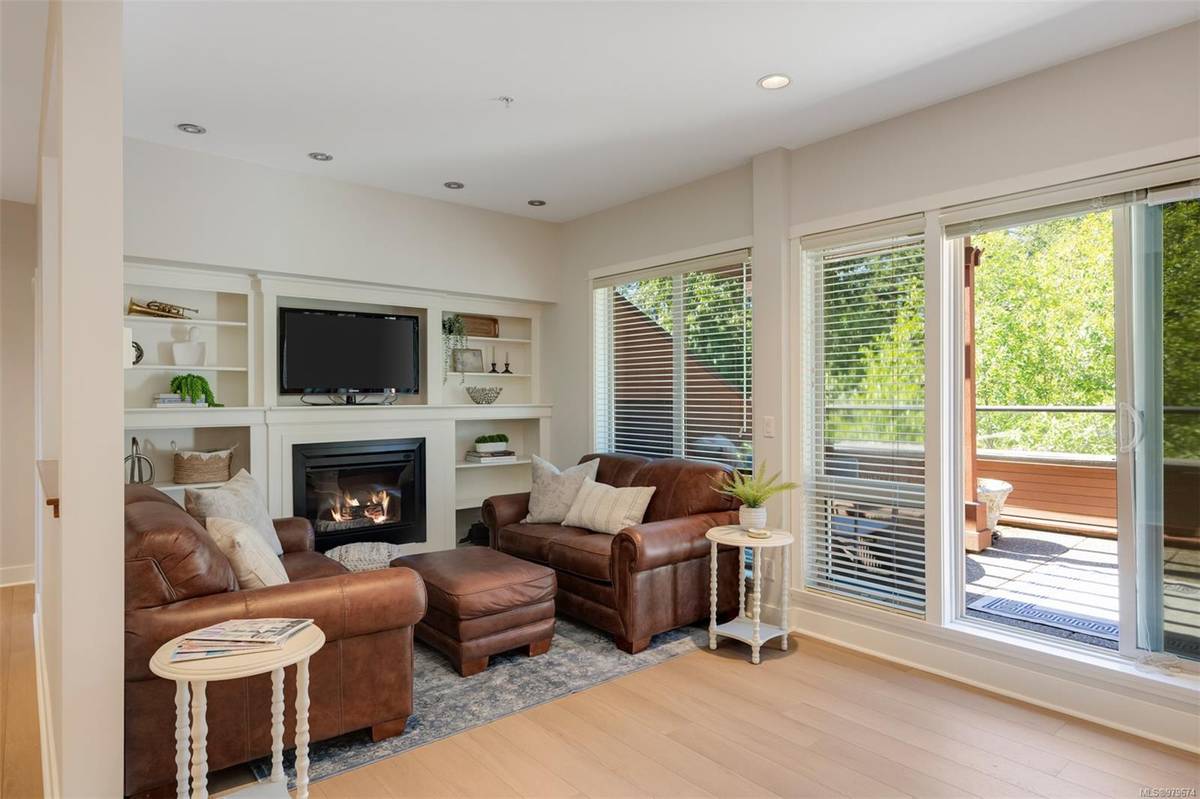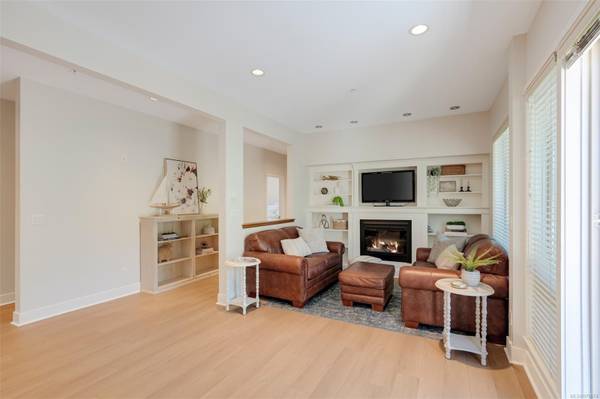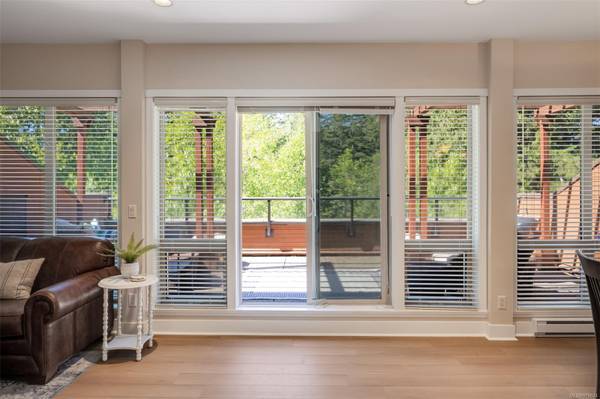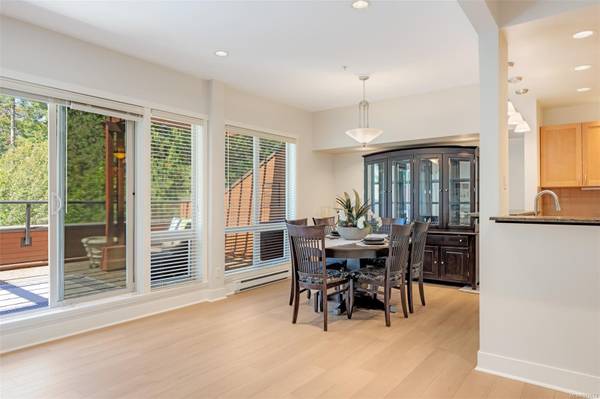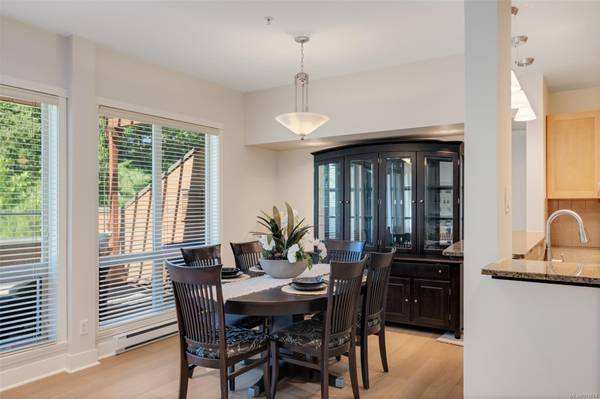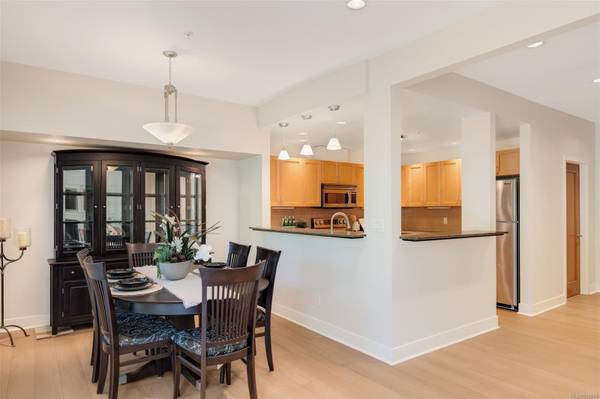$650,000
For more information regarding the value of a property, please contact us for a free consultation.
2 Beds
2 Baths
1,154 SqFt
SOLD DATE : 12/04/2024
Key Details
Sold Price $650,000
Property Type Condo
Sub Type Condo Apartment
Listing Status Sold
Purchase Type For Sale
Square Footage 1,154 sqft
Price per Sqft $563
MLS Listing ID 979674
Sold Date 12/04/24
Style Condo
Bedrooms 2
HOA Fees $653/mo
Rental Info Unrestricted
Year Built 2007
Annual Tax Amount $3,232
Tax Year 2023
Lot Size 1,306 Sqft
Acres 0.03
Property Description
Stylish top-floor penthouse suite in the sought-after Latoria Walk community. This 2-bedroom, 2-bath unit features delightful roof top 25 ft. x 11 ft. terrace patio, 9-foot ceilings, floor to ceiling windows, feature fireplace with custom built-ins, and all new flooring and paint throughout. The spacious kitchen offers granite counters and brand-new stainless steel appliances. The open concept layout seamlessly connects the kitchen, dining, and living areas, making it ideal for both comfortable living and entertaining. Additional pantry storage is available in the large laundry room. Both bedrooms are generously sized, with primary providing ensuite and large closet. Secure underground parking, is included. Conveniently located steps away from Red Barn Market, Olympic View Golf Course, Royal Bay, hiking trails, beaches and more. Contact your Realtor today to book a showing. Priced well under BC Assessed value and quick possession possible for this spacious executive penthouse condo.
Location
Province BC
County Capital Regional District
Area Co Latoria
Direction Southwest
Rooms
Main Level Bedrooms 2
Kitchen 1
Interior
Interior Features Closet Organizer, Eating Area, Soaker Tub, Storage
Heating Baseboard, Electric
Cooling None
Flooring Carpet, Laminate, Tile
Fireplaces Number 1
Fireplaces Type Electric, Living Room
Fireplace 1
Window Features Blinds,Insulated Windows,Screens,Vinyl Frames
Appliance Dishwasher, F/S/W/D, Microwave, Range Hood, Refrigerator
Laundry In Unit
Exterior
Exterior Feature Balcony/Patio, Sprinkler System
Amenities Available Elevator(s)
Roof Type Tile
Handicap Access No Step Entrance, Wheelchair Friendly
Total Parking Spaces 1
Building
Lot Description Central Location, Corner, Family-Oriented Neighbourhood, Level, Near Golf Course, Private, Shopping Nearby
Building Description Frame Wood,Insulation: Ceiling,Insulation: Walls,Stone,Wood, Condo
Faces Southwest
Story 4
Foundation Poured Concrete
Sewer Sewer Connected
Water Municipal
Architectural Style West Coast
Structure Type Frame Wood,Insulation: Ceiling,Insulation: Walls,Stone,Wood
Others
HOA Fee Include Garbage Removal,Hot Water,Insurance,Maintenance Grounds,Property Management,Water
Tax ID 027-141-543
Ownership Freehold/Strata
Pets Allowed Aquariums, Birds, Cats, Dogs, Number Limit
Read Less Info
Want to know what your home might be worth? Contact us for a FREE valuation!

Our team is ready to help you sell your home for the highest possible price ASAP
Bought with RE/MAX Camosun


