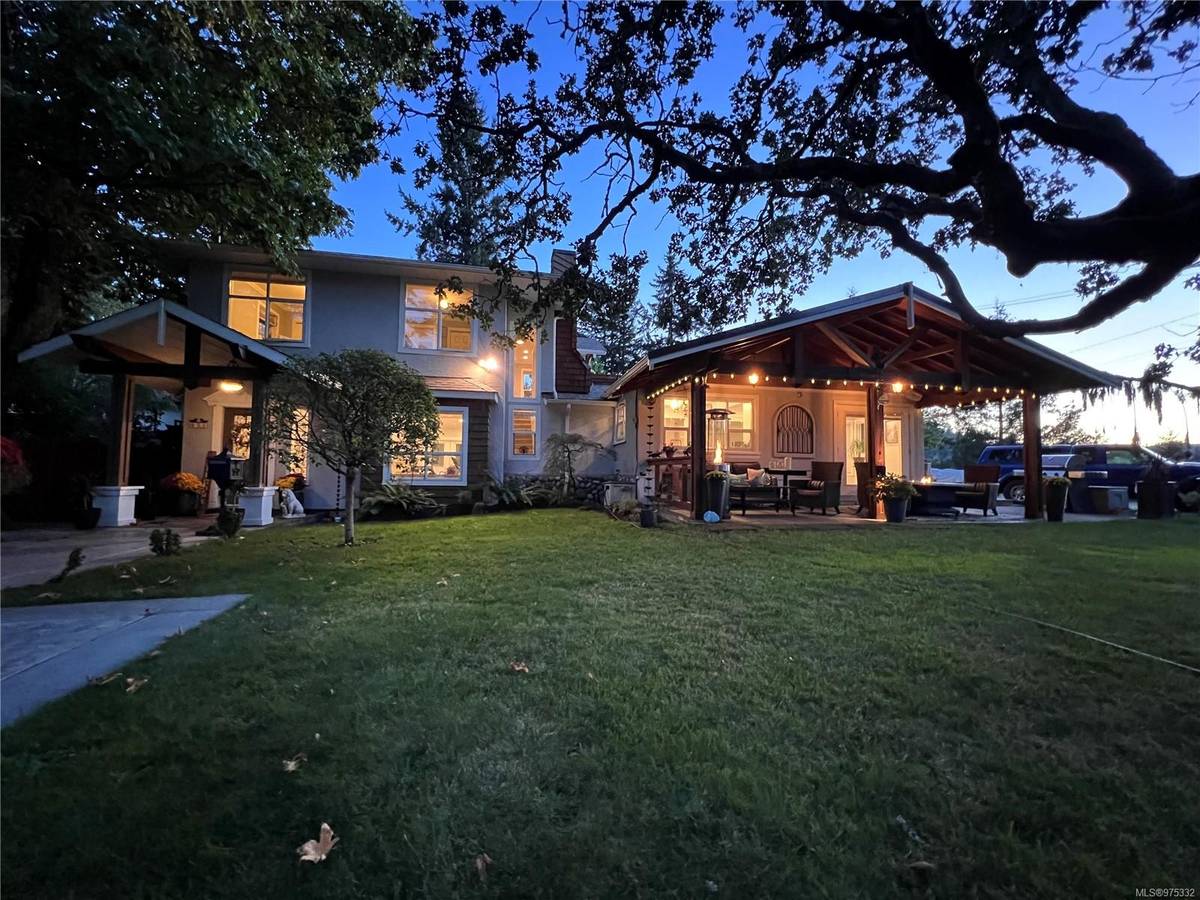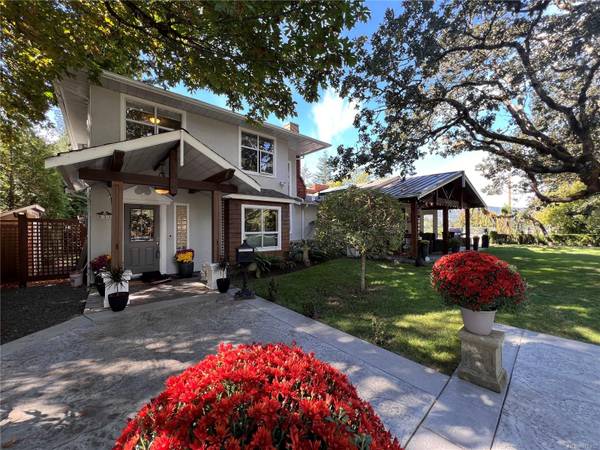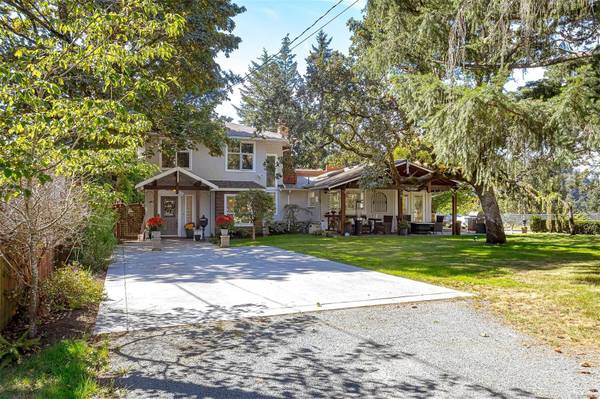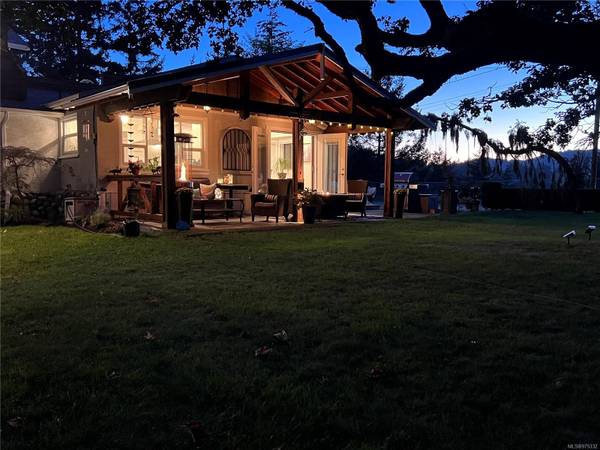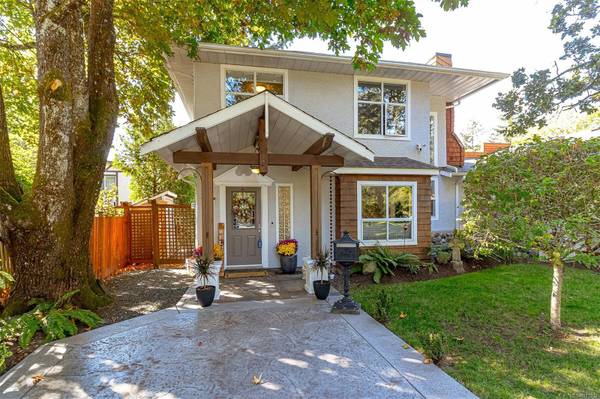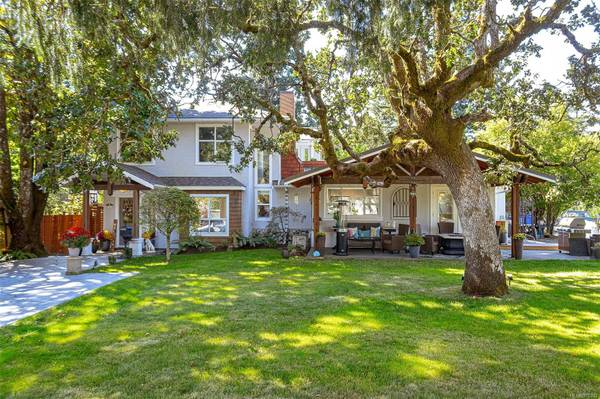$1,140,000
For more information regarding the value of a property, please contact us for a free consultation.
4 Beds
3 Baths
2,528 SqFt
SOLD DATE : 12/05/2024
Key Details
Sold Price $1,140,000
Property Type Single Family Home
Sub Type Single Family Detached
Listing Status Sold
Purchase Type For Sale
Square Footage 2,528 sqft
Price per Sqft $450
MLS Listing ID 975332
Sold Date 12/05/24
Style Main Level Entry with Upper Level(s)
Bedrooms 4
Rental Info Unrestricted
Year Built 2006
Annual Tax Amount $4,315
Tax Year 2024
Lot Size 9,583 Sqft
Acres 0.22
Property Description
Act Now! This Stunning, Renovated 4-Bedroom, 3-Baths Detached Home Sits On An Expansive 9,477 Sq. Ft. Corner Lot And Radiates Pride Of Ownership. Located In A Prime Colwood Spot,You'll Be Just A Walk Away From Westshore Mall, Schools, Parks, And The Galloping Goose Trail. With A No-Step Entrance, The Main Floor Features A Gorgeous Master Bedroom With A Luxurious Ensuite,All Completed In 2021.Boasting Over 2,500 Sq. Ft. Of Living Space, This Open-Concept Home Is Built For Entertaining! Enjoy A Spacious Veranda And An Incredible Rooftop Patio, Perfect For Gatherings. The Chef’s Kitchen (2021) Will Take Your Breath Away With Quartz Countertops, High-End Appliances, A Gas Stovetop, Built-In Wall Oven, And Plenty Of Cabinet Space.Large Windows And Skylights Flood The Space With Natural Light,While The Cozy Living Room Features A Brand New Gas Fireplace (2021). Note: Original Structure Of Home From 1920 W/Extensive Renovations & Additions,Two Level Portion Added In 2006.
Location
Province BC
County Capital Regional District
Area Co Hatley Park
Direction Northeast
Rooms
Basement None
Main Level Bedrooms 1
Kitchen 1
Interior
Interior Features Dining Room
Heating Baseboard, Electric, Natural Gas
Cooling Other
Fireplaces Number 2
Fireplaces Type Electric, Gas, Living Room
Fireplace 1
Appliance Dishwasher, Dryer, Oven/Range Gas, Refrigerator, Washer
Laundry In House
Exterior
Exterior Feature Balcony/Deck, Garden
Roof Type Asphalt Shingle,Metal
Handicap Access Accessible Entrance, Ground Level Main Floor, Primary Bedroom on Main
Total Parking Spaces 8
Building
Lot Description Easy Access, Family-Oriented Neighbourhood, Landscaped, Level, Quiet Area, Shopping Nearby
Building Description Frame Wood,Insulation All, Main Level Entry with Upper Level(s)
Faces Northeast
Foundation Poured Concrete
Sewer Septic System
Water Municipal
Structure Type Frame Wood,Insulation All
Others
Tax ID 001-429-051
Ownership Freehold
Pets Allowed Aquariums, Birds, Caged Mammals, Cats, Dogs
Read Less Info
Want to know what your home might be worth? Contact us for a FREE valuation!

Our team is ready to help you sell your home for the highest possible price ASAP
Bought with Oakwyn Realty Ltd.



