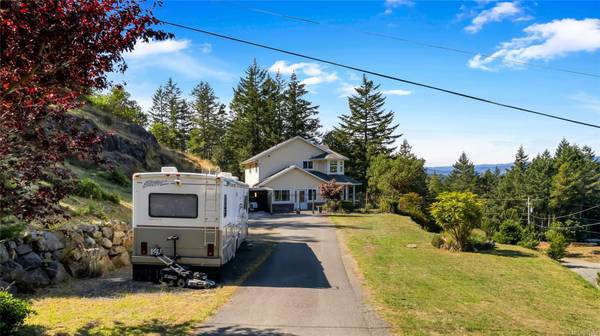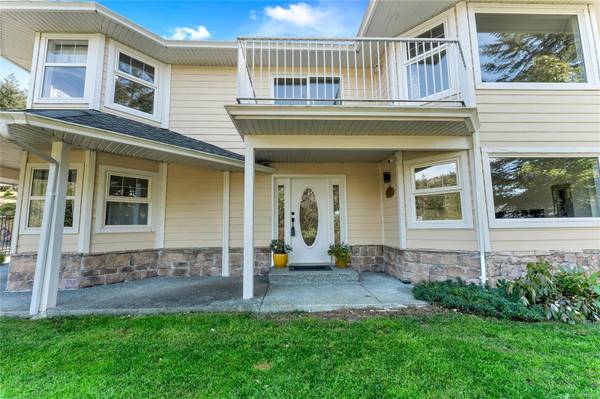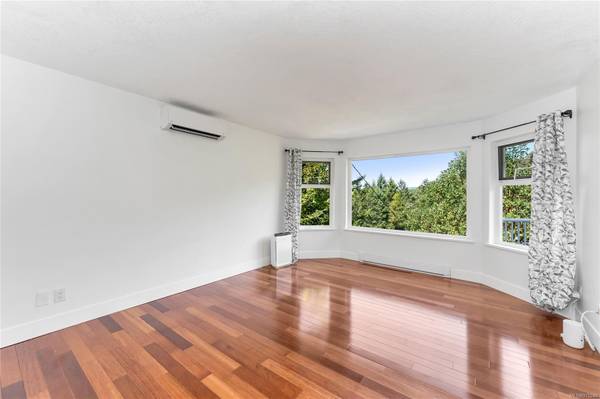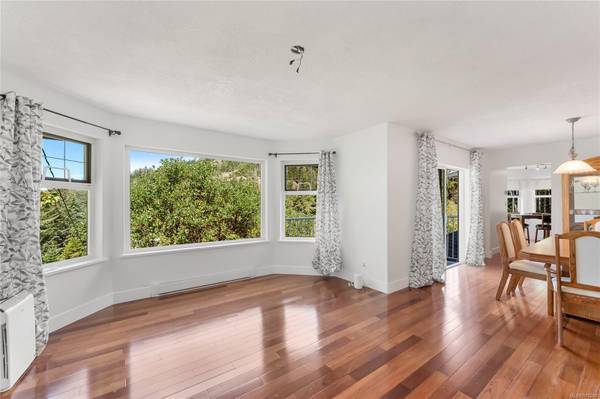$859,000
For more information regarding the value of a property, please contact us for a free consultation.
5 Beds
3 Baths
2,204 SqFt
SOLD DATE : 12/06/2024
Key Details
Sold Price $859,000
Property Type Single Family Home
Sub Type Single Family Detached
Listing Status Sold
Purchase Type For Sale
Square Footage 2,204 sqft
Price per Sqft $389
MLS Listing ID 975248
Sold Date 12/06/24
Style Ground Level Entry With Main Up
Bedrooms 5
Rental Info Unrestricted
Year Built 1998
Annual Tax Amount $3,145
Tax Year 2022
Lot Size 0.800 Acres
Acres 0.8
Property Description
SUPER NATURAL EAST SOOKE... Come live the dream. Enjoy this beautiful family home, with 5 Bedrooms and 3 Bathrooms, over 2,200 sq ft of living space. Featuring Cherry Wood floors, Chefs Kitchen with granite counters, bright eating area, spacious Living room with plenty of natural light, energy efficient Heat Pump. Relax and take in the expansive mountain & forest & private pond views from the deck off the Living room. Covered deck outback, with BBQ pit. All of this on a large .80 acre lot. A few minutes to Aylard Farm East Sooke (ocean front) Park. Walking distance to Transit bus route. General store, food truck just a few minutes away. Make this your forever home...
Location
Province BC
County Capital Regional District
Area Sk East Sooke
Direction West
Rooms
Basement Finished, Walk-Out Access
Main Level Bedrooms 3
Kitchen 1
Interior
Interior Features Controlled Entry, Dining/Living Combo, French Doors, Storage
Heating Baseboard, Electric, Heat Pump
Cooling Air Conditioning
Flooring Tile, Wood
Window Features Bay Window(s),Screens
Appliance F/S/W/D, Microwave
Laundry In House
Exterior
Exterior Feature Balcony/Patio, Fencing: Partial, Sprinkler System
Carport Spaces 2
Amenities Available Common Area
View Y/N 1
View Mountain(s)
Roof Type Fibreglass Shingle
Total Parking Spaces 6
Building
Lot Description Curb & Gutter, Irregular Lot, Private
Building Description Frame Wood,Insulation: Ceiling,Insulation: Walls,Shingle-Other, Ground Level Entry With Main Up
Faces West
Story 2
Foundation Poured Concrete
Sewer Septic System
Water Well: Drilled
Structure Type Frame Wood,Insulation: Ceiling,Insulation: Walls,Shingle-Other
Others
Tax ID 024-068-977
Ownership Freehold/Strata
Pets Allowed Cats, Dogs
Read Less Info
Want to know what your home might be worth? Contact us for a FREE valuation!

Our team is ready to help you sell your home for the highest possible price ASAP
Bought with DFH Real Estate - West Shore








