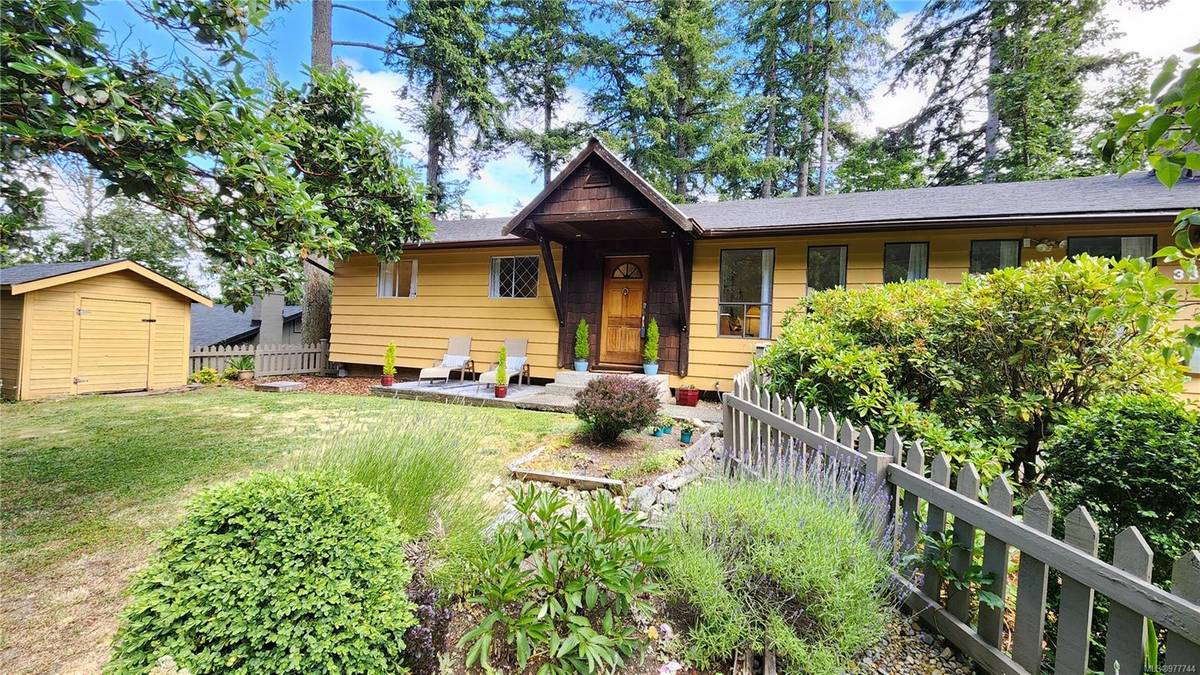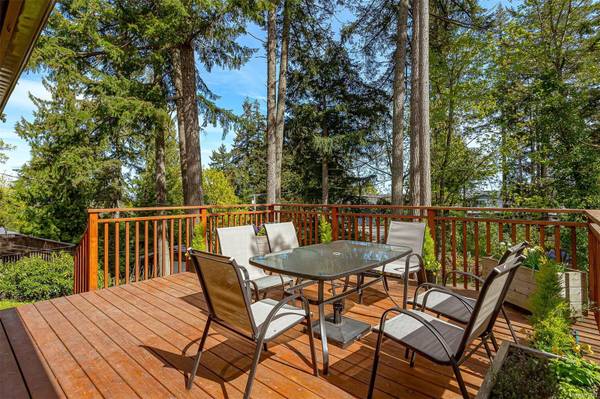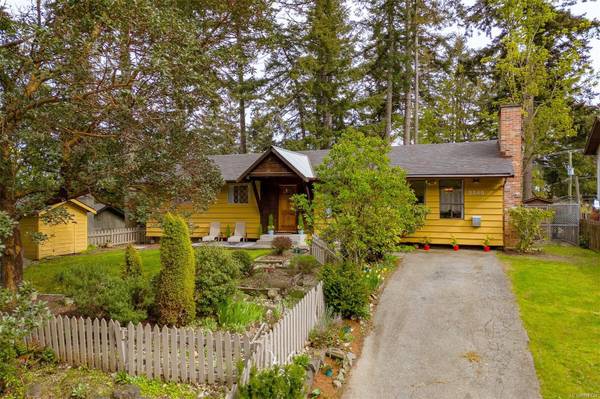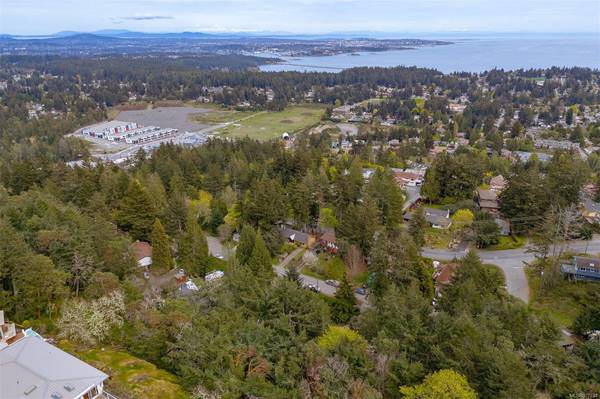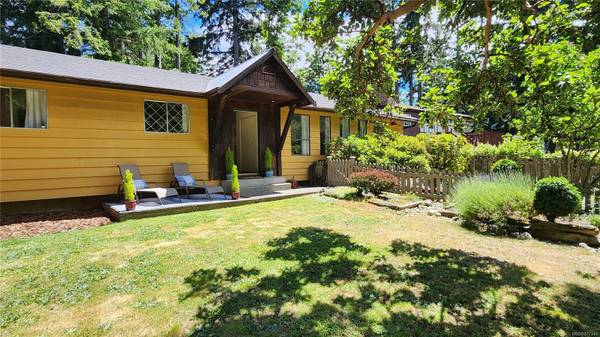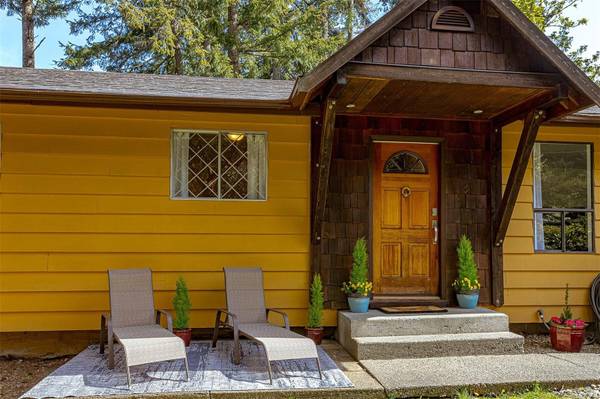$780,000
For more information regarding the value of a property, please contact us for a free consultation.
3 Beds
2 Baths
1,279 SqFt
SOLD DATE : 12/10/2024
Key Details
Sold Price $780,000
Property Type Single Family Home
Sub Type Single Family Detached
Listing Status Sold
Purchase Type For Sale
Square Footage 1,279 sqft
Price per Sqft $609
MLS Listing ID 977744
Sold Date 12/10/24
Style Rancher
Bedrooms 3
Rental Info Unrestricted
Year Built 1971
Annual Tax Amount $3,537
Tax Year 2024
Lot Size 9,147 Sqft
Acres 0.21
Property Description
Excellent, bright & open one level young family Starter Home or perfect Downsizer for young Retirees. So many updates done. New stove, newer washer & dryer, 2 year old large deck, 2 updated full bathrooms, bamboo floors, quality new painting, covered porch, newly pointed chimney for the cozy gas insert in handsome rock FP. This deceivingly large, lovingly updated, rancher sits on a mature sunny lot on a quiet country culdesac. Front yard has ample west-facing gardening space & room to play. Back has the huge new deck BBQ & entertain. Plus there's a kennel & space to park your toys. This wonderful family home is close to schools for all ages, great outdoor & indoor recreation & family friendly activities like swimming, bowling & beaches. Enjoy easy access to fast downtown transit, to nearby trails, dog parks & wonderful amenities in Langford & Colwood. Don't miss out on this opportunity to live surrounded by nature's beauty, nestled atop Triangle Mountain.
Location
Province BC
County Capital Regional District
Area Co Triangle
Direction West
Rooms
Other Rooms Storage Shed
Basement Crawl Space
Main Level Bedrooms 3
Kitchen 1
Interior
Interior Features Breakfast Nook, Closet Organizer, Dining Room, Eating Area, Soaker Tub
Heating Baseboard, Electric, Natural Gas
Cooling None
Flooring Hardwood, Tile
Fireplaces Number 1
Fireplaces Type Gas, Living Room
Fireplace 1
Window Features Insulated Windows,Window Coverings
Appliance Dishwasher, F/S/W/D, Range Hood
Laundry In House
Exterior
Exterior Feature Balcony/Deck, Balcony/Patio, Fencing: Partial, Garden
Utilities Available Cable Available, Electricity To Lot, Garbage, Natural Gas To Lot, Phone Available, Recycling
View Y/N 1
View City, Valley
Roof Type Fibreglass Shingle,Metal
Handicap Access Ground Level Main Floor, Primary Bedroom on Main
Total Parking Spaces 4
Building
Lot Description Central Location, Cul-de-sac, Easy Access, Family-Oriented Neighbourhood, Irregular Lot, Landscaped, No Through Road, Park Setting, Quiet Area, Recreation Nearby, Rural Setting, Serviced, Shopping Nearby, Southern Exposure, Wooded Lot
Building Description Frame Wood,Insulation: Ceiling,Insulation: Walls,Wood, Rancher
Faces West
Foundation Poured Concrete
Sewer Septic System
Water Municipal
Structure Type Frame Wood,Insulation: Ceiling,Insulation: Walls,Wood
Others
Restrictions Building Scheme
Tax ID 003-145-921
Ownership Freehold
Pets Allowed Aquariums, Birds, Caged Mammals, Cats, Dogs
Read Less Info
Want to know what your home might be worth? Contact us for a FREE valuation!

Our team is ready to help you sell your home for the highest possible price ASAP
Bought with RE/MAX Camosun


