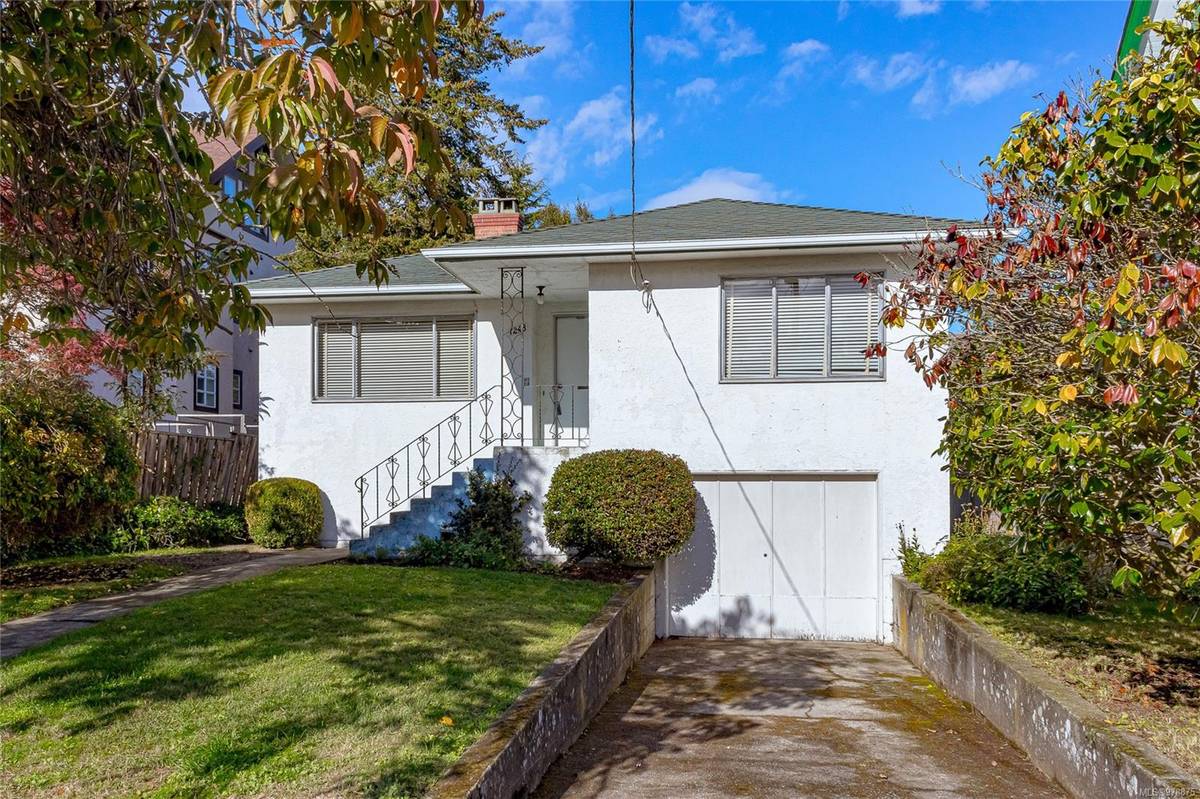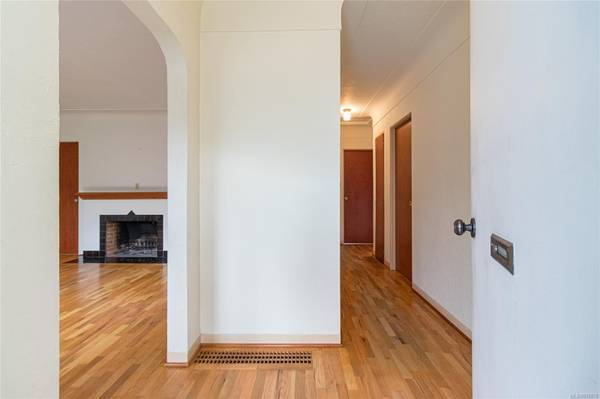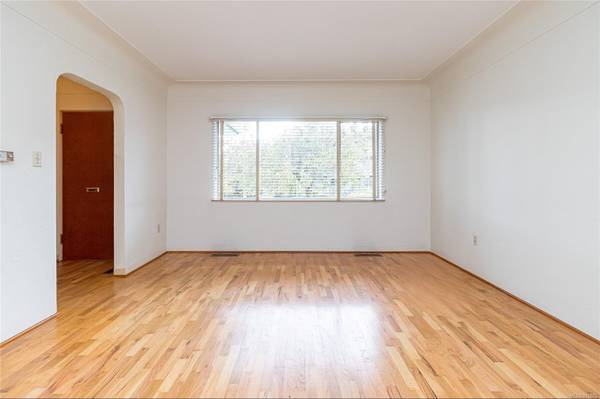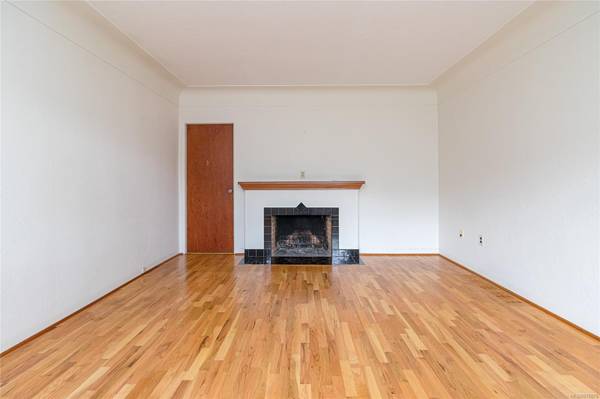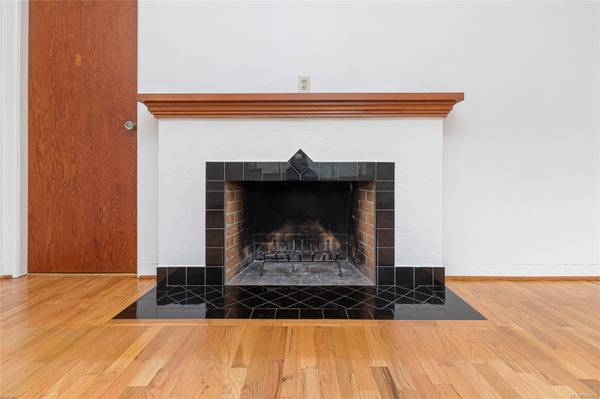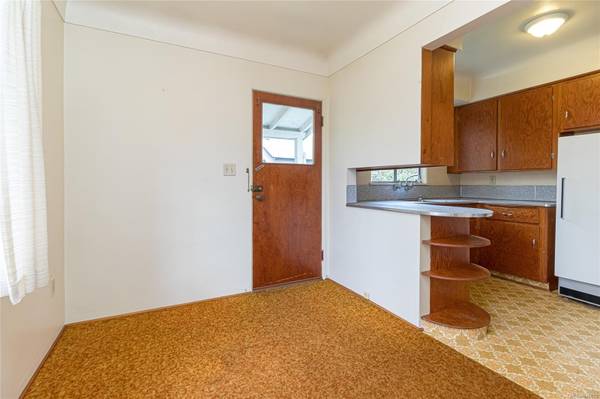$950,000
For more information regarding the value of a property, please contact us for a free consultation.
3 Beds
1 Bath
971 SqFt
SOLD DATE : 12/16/2024
Key Details
Sold Price $950,000
Property Type Single Family Home
Sub Type Single Family Detached
Listing Status Sold
Purchase Type For Sale
Square Footage 971 sqft
Price per Sqft $978
MLS Listing ID 978875
Sold Date 12/16/24
Style Main Level Entry with Lower Level(s)
Bedrooms 3
Rental Info Unrestricted
Year Built 1954
Annual Tax Amount $4,003
Tax Year 2023
Lot Size 4,356 Sqft
Acres 0.1
Property Description
Charming 1954-built home in a highly sought-after central location, ideal for first-time buyers or developers! Inside, you'll find a sun-filled living area with classic mid-century details, offering plenty of space to make your own. 3 bedroom on main level, perfect for a growing family or home office setup. The completely unfinished basement and garage area with separate entrance offer incredible potential for customization. Whether you envision extra living space, a home gym, or even a rental suite (subject to approvals), the possibilities are endless. All on an easy care fenced lot, this property is also prime for development, offering a great opportunity for future expansion or redevelopment. Easy conversion to heat pump. Conveniently close to schools, parks, shopping, and public transit, this home combines comfort, potential, and an unbeatable location. Don't miss out on this fantastic opportunity!
Location
Province BC
County Capital Regional District
Area Vi Fairfield West
Zoning R3-A2 Low profile multi
Direction Southeast
Rooms
Basement Unfinished, Walk-Out Access, With Windows
Main Level Bedrooms 3
Kitchen 1
Interior
Heating Forced Air, Oil
Cooling None
Flooring Hardwood, Linoleum
Fireplaces Number 1
Fireplaces Type Living Room
Fireplace 1
Laundry In House
Exterior
Exterior Feature Fenced, Low Maintenance Yard
Garage Spaces 1.0
Utilities Available Natural Gas Available
Roof Type Asphalt Shingle
Total Parking Spaces 2
Building
Lot Description Central Location, Landscaped, Level
Building Description Frame Wood,Stucco, Main Level Entry with Lower Level(s)
Faces Southeast
Foundation Poured Concrete
Sewer Sewer Connected
Water Municipal
Architectural Style Character
Additional Building Potential
Structure Type Frame Wood,Stucco
Others
Tax ID 000-200-077
Ownership Freehold
Pets Allowed Aquariums, Birds, Caged Mammals, Cats, Dogs
Read Less Info
Want to know what your home might be worth? Contact us for a FREE valuation!

Our team is ready to help you sell your home for the highest possible price ASAP
Bought with Coldwell Banker Oceanside Real Estate



