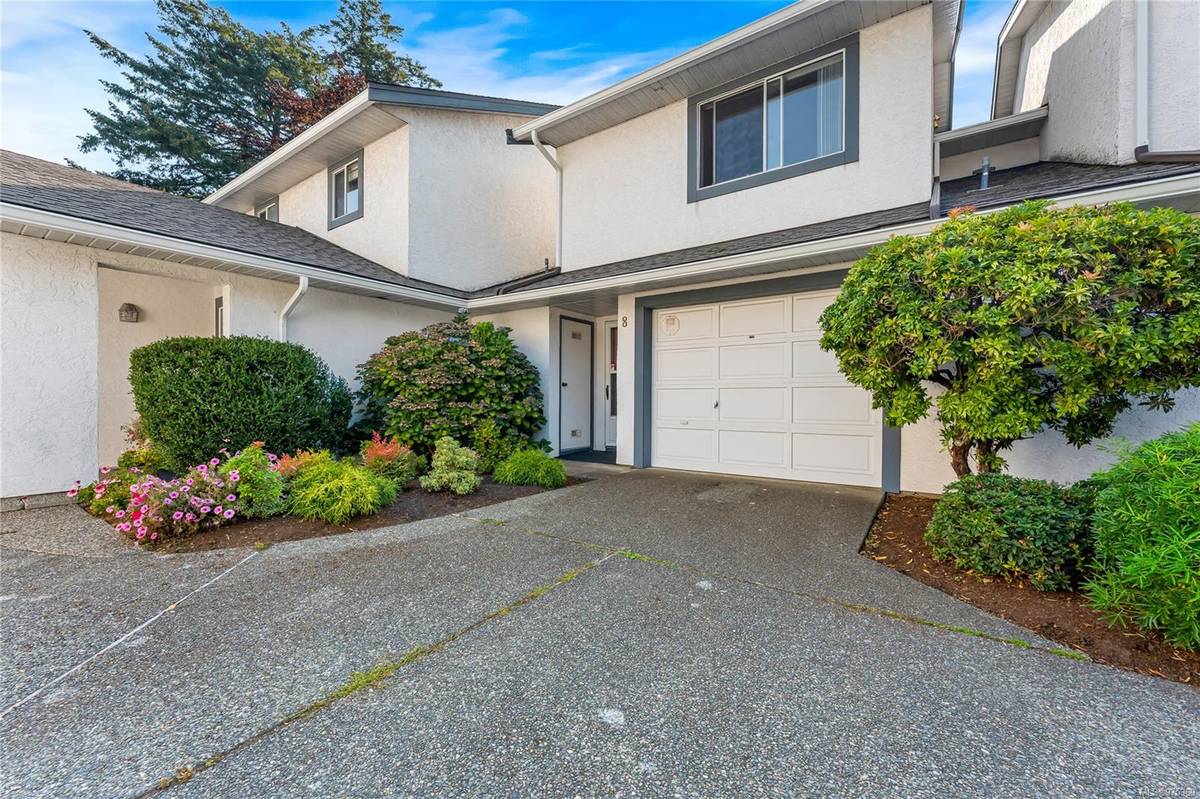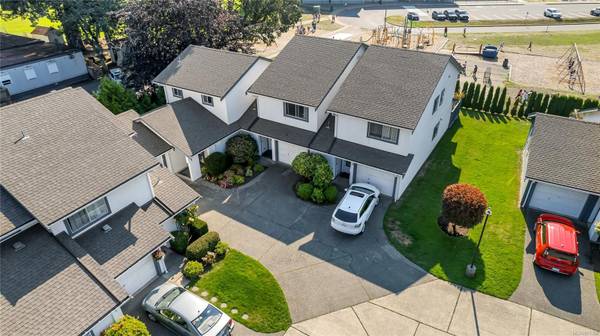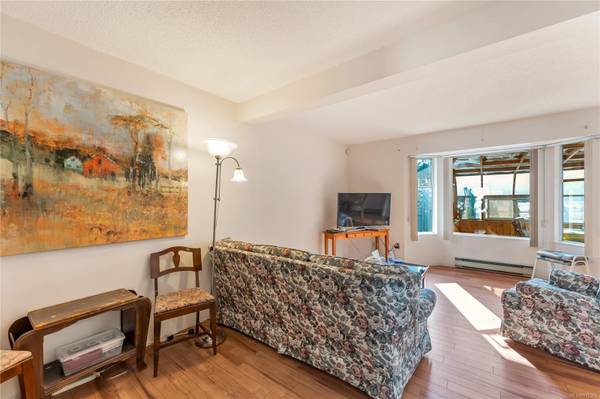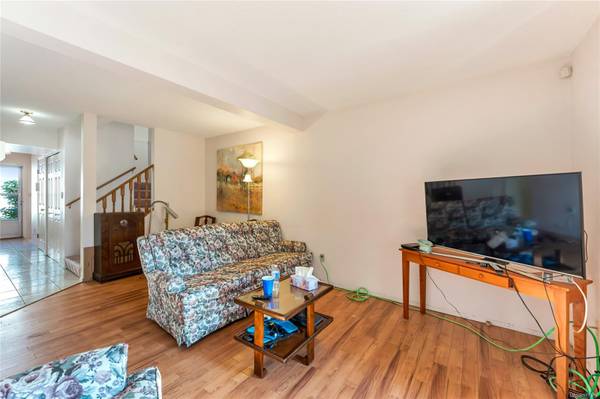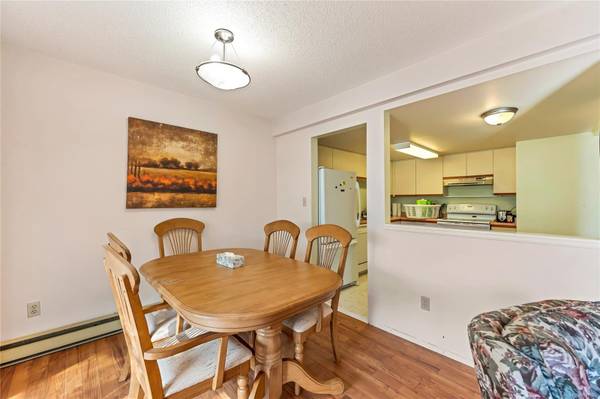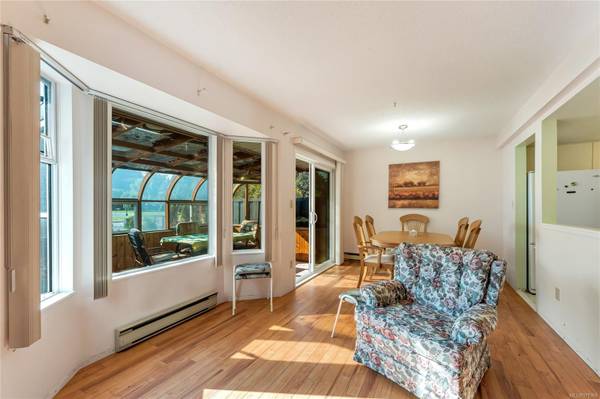$570,000
For more information regarding the value of a property, please contact us for a free consultation.
2 Beds
3 Baths
1,370 SqFt
SOLD DATE : 12/16/2024
Key Details
Sold Price $570,000
Property Type Townhouse
Sub Type Row/Townhouse
Listing Status Sold
Purchase Type For Sale
Square Footage 1,370 sqft
Price per Sqft $416
Subdivision Copper Beeches
MLS Listing ID 975369
Sold Date 12/16/24
Style Main Level Entry with Upper Level(s)
Bedrooms 2
HOA Fees $444/mo
Rental Info Unrestricted
Year Built 1987
Annual Tax Amount $2,613
Tax Year 2023
Lot Size 1,742 Sqft
Acres 0.04
Property Description
Outstanding value! 2-bedroom Townhome at the popular, conveniently located, Copper Beeches complex offers good value in today's market. Main level living with 2 large bedrooms on the upper floor works well for couples and small families. Quiet corner unit has good sized "L shaped" living/dining room for flexibility and opens to a bright sunroom. Kitchen also offers room for eating nook or could be re-imagined for additional prep or storage. Main floor also provides additional storage and laundry. The Primary Bedroom is huge and comes with a 3-piece ensuite. Generous 2nd bedroom, 4 piece main bath and large storage (used as an office in some units) complete the upper floor. The location is close to amenities, schools, shopping etc. as well as on a main transit route. Minutes to the ocean and parks. Single car garage.
Location
Province BC
County Capital Regional District
Area Co Royal Roads
Direction West
Rooms
Basement None
Kitchen 1
Interior
Interior Features Breakfast Nook, Dining/Living Combo
Heating Baseboard, Electric
Cooling None
Flooring Mixed
Equipment Electric Garage Door Opener
Window Features Insulated Windows
Appliance Dishwasher, F/S/W/D
Laundry In Unit
Exterior
Garage Spaces 1.0
Amenities Available Common Area, Private Drive/Road
Roof Type Fibreglass Shingle
Handicap Access Ground Level Main Floor, No Step Entrance
Total Parking Spaces 2
Building
Lot Description Family-Oriented Neighbourhood, Landscaped, Near Golf Course
Building Description Stucco, Main Level Entry with Upper Level(s)
Faces West
Story 2
Foundation Poured Concrete
Sewer Sewer Connected
Water Municipal
Additional Building None
Structure Type Stucco
Others
HOA Fee Include Maintenance Grounds,Property Management,Taxes
Restrictions Easement/Right of Way,Restrictive Covenants
Tax ID 007-573-537
Ownership Freehold/Strata
Acceptable Financing Purchaser To Finance
Listing Terms Purchaser To Finance
Pets Allowed Aquariums, Birds, Caged Mammals, Cats, Dogs, Number Limit, Size Limit
Read Less Info
Want to know what your home might be worth? Contact us for a FREE valuation!

Our team is ready to help you sell your home for the highest possible price ASAP
Bought with Century 21 Coastal Realty Ltd.


