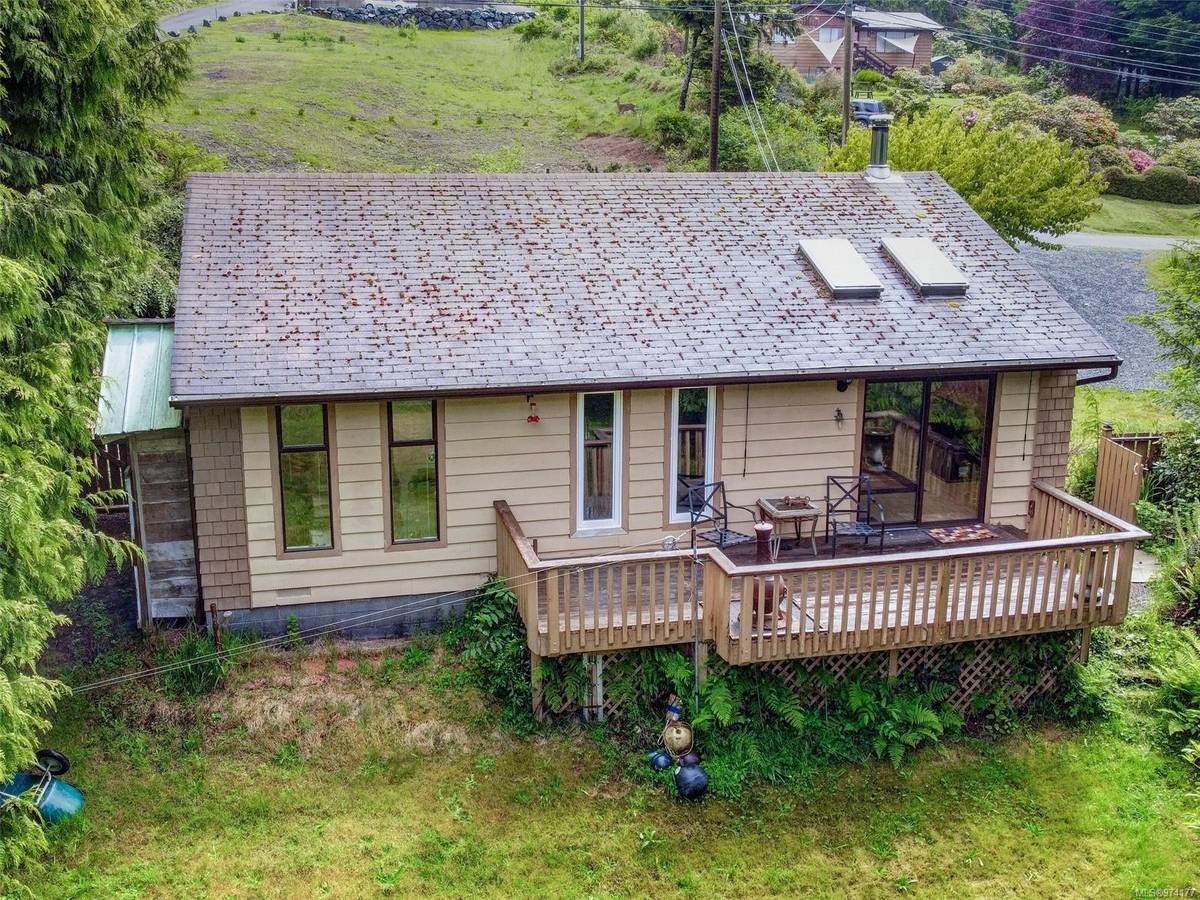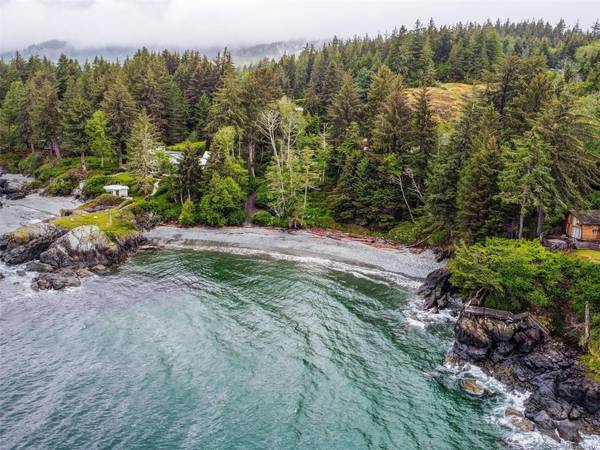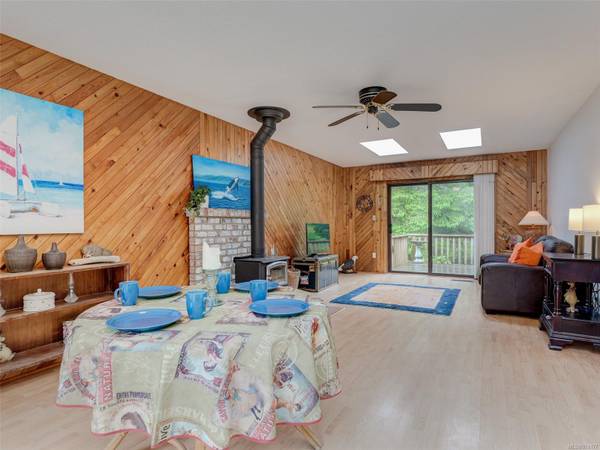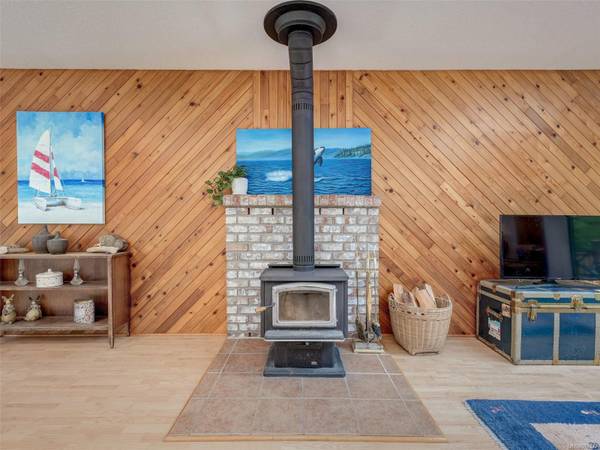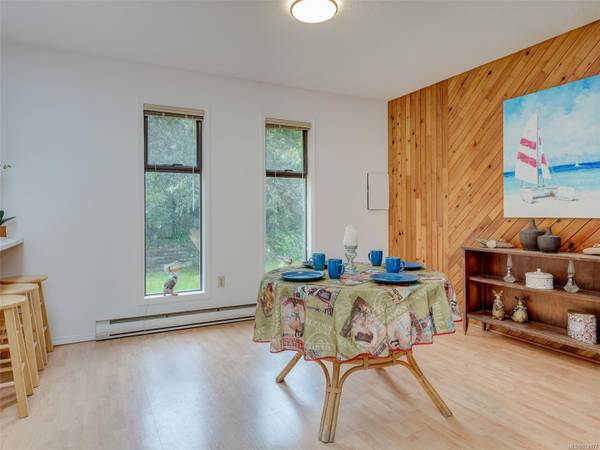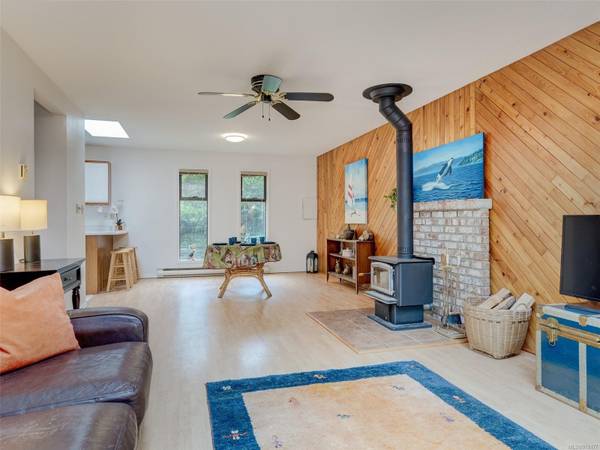$620,000
For more information regarding the value of a property, please contact us for a free consultation.
2 Beds
1 Bath
1,027 SqFt
SOLD DATE : 12/16/2024
Key Details
Sold Price $620,000
Property Type Single Family Home
Sub Type Single Family Detached
Listing Status Sold
Purchase Type For Sale
Square Footage 1,027 sqft
Price per Sqft $603
MLS Listing ID 974177
Sold Date 12/16/24
Style Rancher
Bedrooms 2
Rental Info Unrestricted
Year Built 1981
Annual Tax Amount $1,893
Tax Year 2023
Lot Size 1.010 Acres
Acres 1.01
Property Description
Come live the true West Coast lifestyle that you've been yearning, your own piece of paradise in beautiful Shirley! Resting on a quiet, gently sloped 1 acre property, this gem is a short stroll to the ocean and French Beach Provincial Park. Bright and cosy, this 2 bedroom, 1 bath home is perfect for those who appreciate tranquility & nature. Skylights, open concept living & large windows make this get-away bright, light & breezy. In summer, enjoy the cooling ocean breezes from your deck and in winter, warm up to the certified woodstove. Storage shed and private sun filled fenced backyard with fruit tree, great for pets and garden beds! Quality water is provided by the community Sheringham Water System- no well to worry about! Near short trails leading to beaches - stroll along the ocean's shore and be soothed by the surf. Only 20 min to Sooke, Shirley Delicious cafe moments away, and arguably South Islands best wood fire pizza right around the corner! Come live your dream!
Location
Province BC
County Capital Regional District
Area Sk French Beach
Zoning RR2
Direction East
Rooms
Other Rooms Storage Shed
Basement Crawl Space
Main Level Bedrooms 2
Kitchen 1
Interior
Interior Features Ceiling Fan(s), Dining/Living Combo, Eating Area
Heating Baseboard, Wood
Cooling None
Flooring Mixed
Fireplaces Number 1
Fireplaces Type Living Room, Wood Stove
Fireplace 1
Window Features Blinds,Screens,Skylight(s)
Appliance Dishwasher, F/S/W/D, Range Hood
Laundry In House
Exterior
Exterior Feature Balcony/Deck, Fencing: Partial
Roof Type Asphalt Shingle
Handicap Access Ground Level Main Floor, Primary Bedroom on Main
Total Parking Spaces 2
Building
Lot Description Acreage, Park Setting, Quiet Area, See Remarks
Building Description Frame Wood,Insulation: Ceiling,Insulation: Walls,Wood, Rancher
Faces East
Foundation Poured Concrete
Sewer Septic System
Water Regional/Improvement District
Architectural Style West Coast
Structure Type Frame Wood,Insulation: Ceiling,Insulation: Walls,Wood
Others
Restrictions Building Scheme
Tax ID 002-842-769
Ownership Freehold
Acceptable Financing Purchaser To Finance
Listing Terms Purchaser To Finance
Pets Allowed Aquariums, Birds, Caged Mammals, Cats, Dogs
Read Less Info
Want to know what your home might be worth? Contact us for a FREE valuation!

Our team is ready to help you sell your home for the highest possible price ASAP
Bought with Engel & Volkers Vancouver Island



