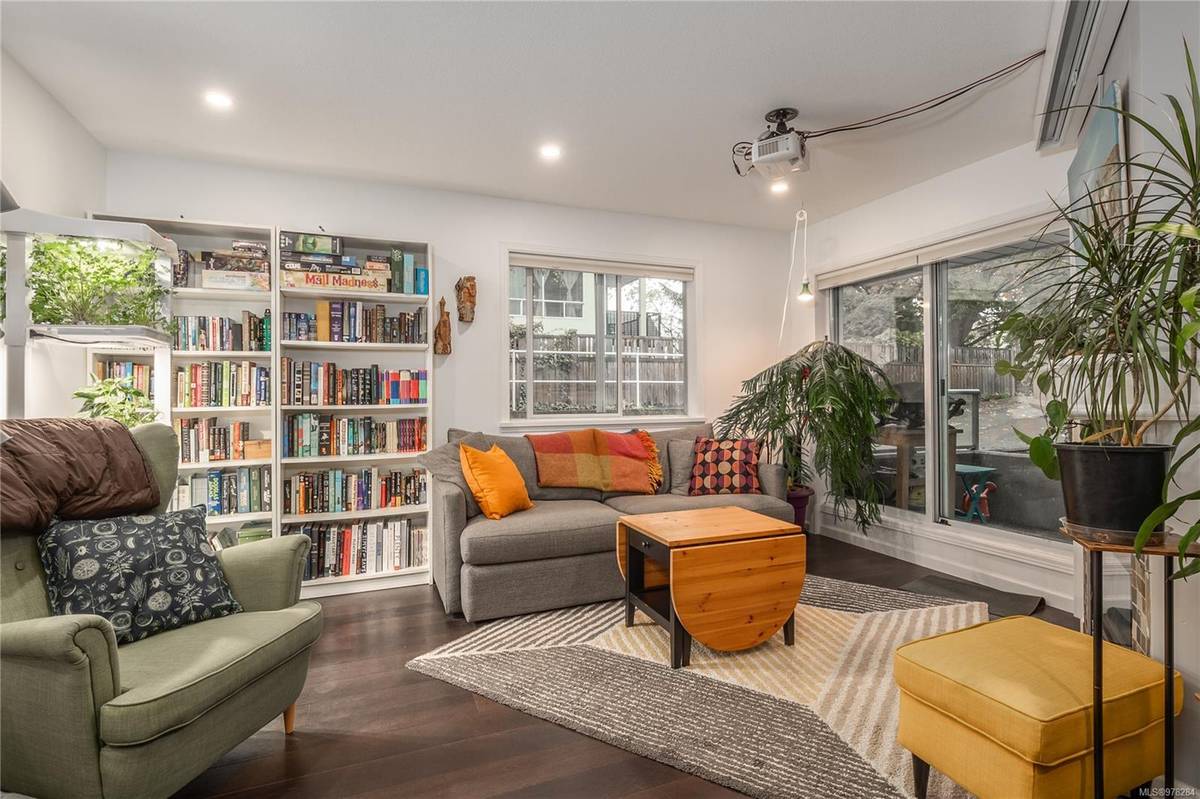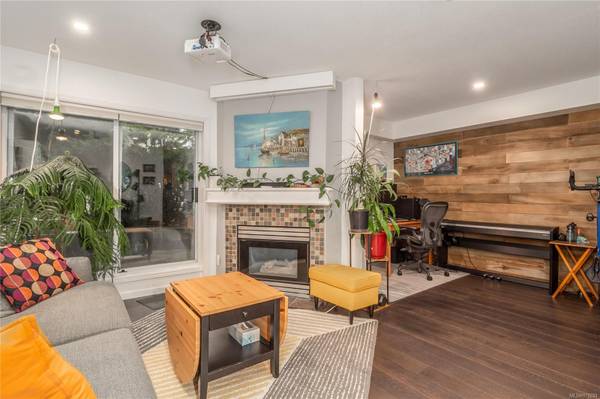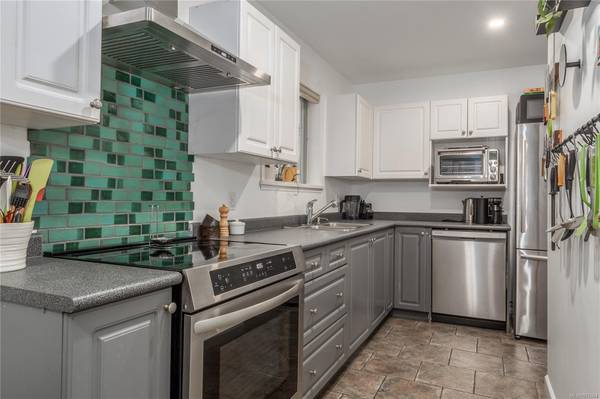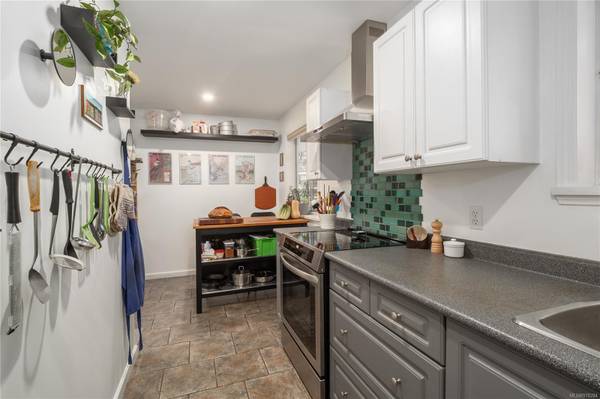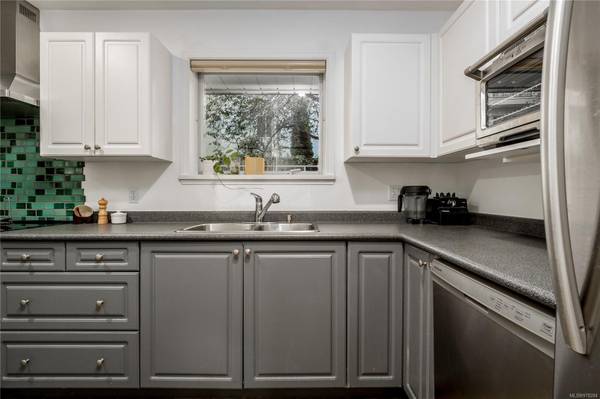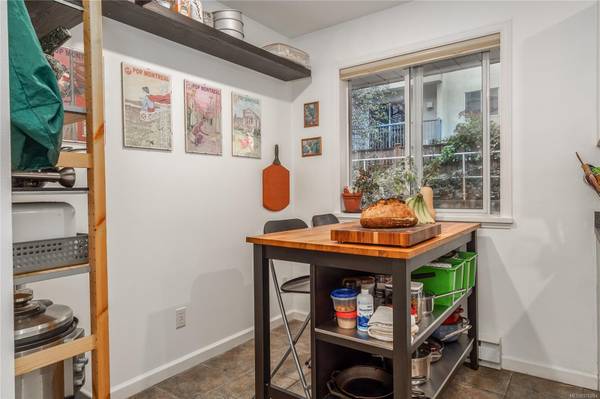$480,000
For more information regarding the value of a property, please contact us for a free consultation.
1 Bed
1 Bath
777 SqFt
SOLD DATE : 12/17/2024
Key Details
Sold Price $480,000
Property Type Condo
Sub Type Condo Apartment
Listing Status Sold
Purchase Type For Sale
Square Footage 777 sqft
Price per Sqft $617
MLS Listing ID 978284
Sold Date 12/17/24
Style Condo
Bedrooms 1
HOA Fees $444/mo
Rental Info Unrestricted
Year Built 1994
Annual Tax Amount $1,973
Tax Year 2023
Lot Size 871 Sqft
Acres 0.02
Property Description
Unbeatable location! This bright and spacious 1 bedroom condo features an updated kitchen with new induction range, handmade backsplash and stainless steel appliances. New storage cabinets grace the updated bathroom. The bedroom has a walk-in closet with custom closet organizer. Great layout including an open living room with a gas fireplace, sliding glass door to a private patio, an office nook and a generous dining room and kitchen. It offers large windows, in-suite laundry with brand new high end washer and dryer, entry hall with coat closet and plenty of storage throughout. Add secure underground parking with bike rack, separate storage locker and a well-managed building where rentals and pets are allowed and this condo becomes your perfect home. Located in a vibrant community near Oak Bay village, downtown, Royal Jubilee Hospital, shopping, schools, Oak Bay Rec Centre, local restaurants and parks.
Location
Province BC
County Capital Regional District
Area Vi Jubilee
Direction South
Rooms
Basement None
Main Level Bedrooms 1
Kitchen 1
Interior
Interior Features Eating Area, Storage
Heating Baseboard
Cooling Other
Flooring Laminate, Tile
Fireplaces Number 1
Fireplaces Type Gas
Fireplace 1
Window Features Wood Frames
Appliance Dishwasher, Dryer, Freezer, Garburator, Microwave, Oven/Range Electric, Range Hood, Refrigerator, Washer
Laundry In Unit
Exterior
Exterior Feature Balcony/Patio, Lighting
Garage Spaces 1.0
Utilities Available Electricity To Lot, Natural Gas Available, Natural Gas To Lot
Amenities Available Bike Storage, Common Area, Elevator(s), Private Drive/Road
Roof Type Asphalt Torch On
Handicap Access Accessible Entrance, Ground Level Main Floor, No Step Entrance, Primary Bedroom on Main, Wheelchair Friendly
Total Parking Spaces 1
Building
Lot Description Level, Rectangular Lot, Serviced
Building Description Brick,Frame Wood,Stucco, Condo
Faces South
Story 4
Foundation Poured Concrete
Sewer Sewer To Lot
Water Municipal
Structure Type Brick,Frame Wood,Stucco
Others
HOA Fee Include Garbage Removal,Hot Water,Insurance,Maintenance Grounds,Maintenance Structure,Property Management,Recycling,Septic,Water
Tax ID 018-876-889
Ownership Freehold/Strata
Pets Allowed Aquariums, Birds, Cats, Dogs, Number Limit, Size Limit
Read Less Info
Want to know what your home might be worth? Contact us for a FREE valuation!

Our team is ready to help you sell your home for the highest possible price ASAP
Bought with Coldwell Banker Oceanside Real Estate



