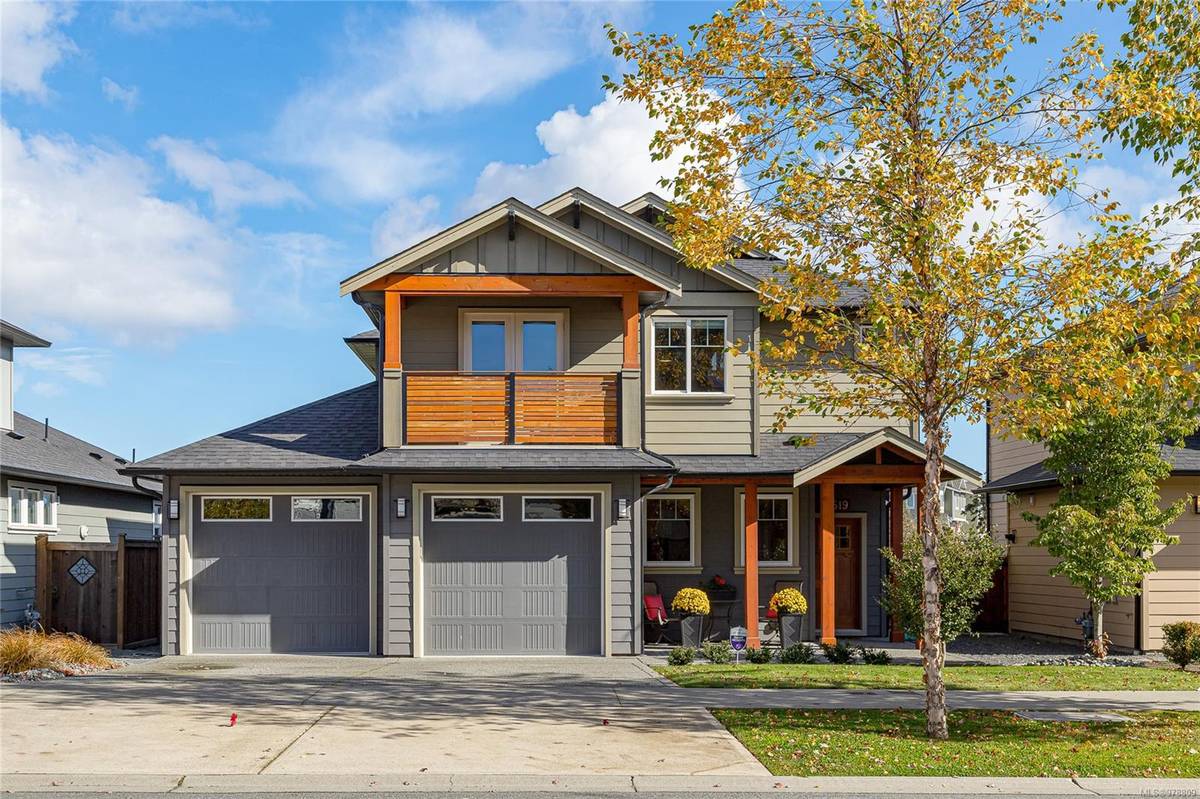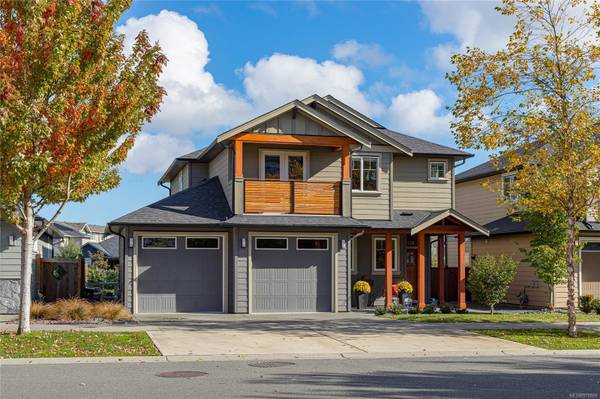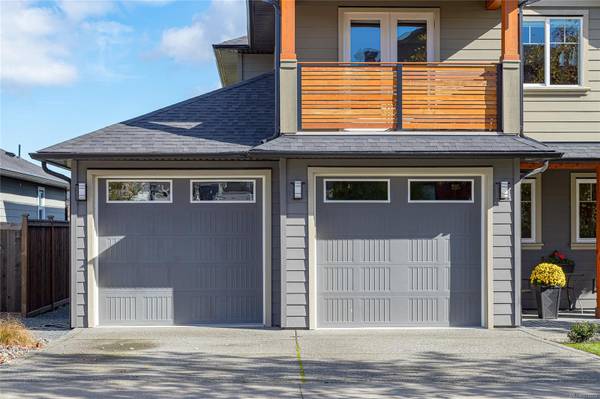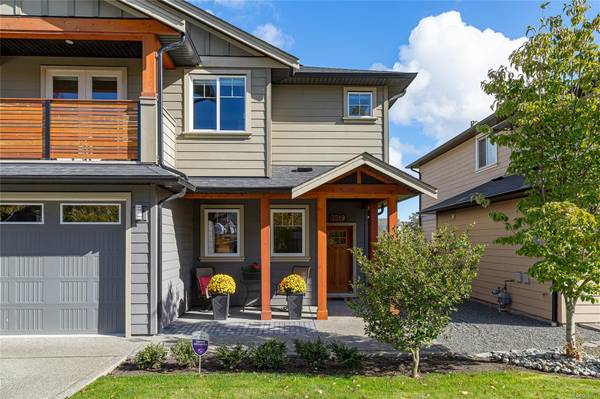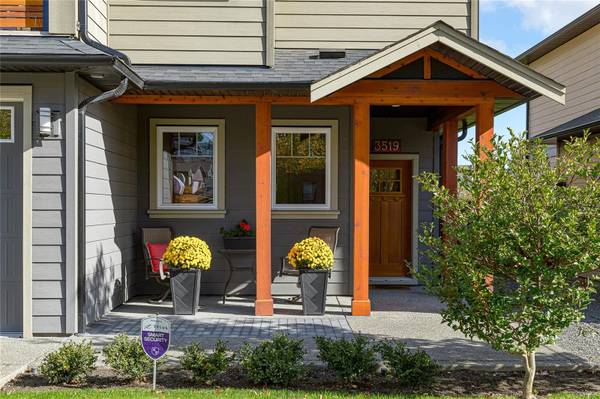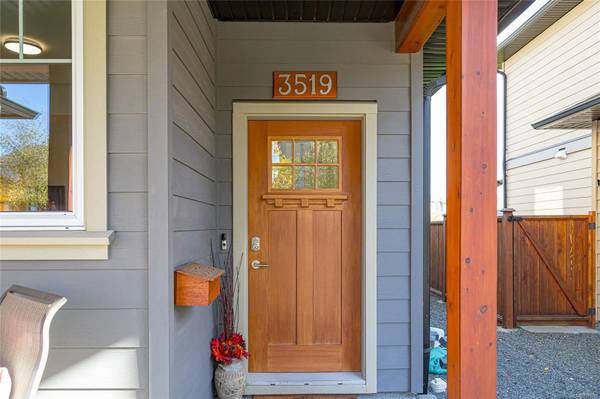$1,180,000
For more information regarding the value of a property, please contact us for a free consultation.
3 Beds
3 Baths
2,206 SqFt
SOLD DATE : 12/18/2024
Key Details
Sold Price $1,180,000
Property Type Single Family Home
Sub Type Single Family Detached
Listing Status Sold
Purchase Type For Sale
Square Footage 2,206 sqft
Price per Sqft $534
MLS Listing ID 978809
Sold Date 12/18/24
Style Main Level Entry with Upper Level(s)
Bedrooms 3
Rental Info Unrestricted
Year Built 2017
Annual Tax Amount $5,296
Tax Year 2023
Lot Size 5,662 Sqft
Acres 0.13
Property Description
Welcome home to Royal Bay! Discover this delightful parkside residence situated on one of Royal Bay's finest streets! The bright and airy layout is ideal for families, showcasing an open-concept design with vaulted ceilings, fireplace, and a versatile den. The kitchen is a true chef's haven, complete with a peninsula eating bar, elegant quartz countertops, stainless steel appliances, and plenty of storage space. Exceptional craftsmanship is evident with 9-foot ceilings, efficient gas heating, and on-demand hot water. Upstairs, discover 3 bedrooms, including the primary suite which features a private balcony, walk-in closet, and an ensuite with heated floors. Enjoy seamless access from your vaulted living room to the spacious backyard, featuring an extra-wide patio perfect for spotting passing ships. Just moments away from beaches, walking paths, shopping, all levels of schools, and a quick 25-minute drive to downtown Victoria. Move in and enjoy!
Location
Province BC
County Capital Regional District
Area Co Royal Bay
Direction Southwest
Rooms
Basement None
Kitchen 1
Interior
Interior Features Ceiling Fan(s), Closet Organizer, Dining Room, Dining/Living Combo, Vaulted Ceiling(s)
Heating Forced Air, Natural Gas
Cooling None
Flooring Basement Slab
Fireplaces Number 1
Fireplaces Type Gas, Living Room
Fireplace 1
Window Features Vinyl Frames
Appliance Dishwasher, F/S/W/D, Microwave
Laundry In House
Exterior
Exterior Feature Balcony/Patio, Fencing: Partial, Lighting, Sprinkler System
Garage Spaces 2.0
Utilities Available Cable To Lot, Electricity To Lot, Natural Gas To Lot, Phone To Lot
Roof Type Asphalt Shingle
Handicap Access Accessible Entrance, Ground Level Main Floor
Total Parking Spaces 4
Building
Building Description Cement Fibre,Frame Wood,Glass,Insulation All, Main Level Entry with Upper Level(s)
Faces Southwest
Foundation Slab
Sewer Sewer Connected
Water Municipal
Structure Type Cement Fibre,Frame Wood,Glass,Insulation All
Others
Tax ID 029-776-970
Ownership Freehold
Pets Allowed Aquariums, Birds, Caged Mammals, Cats, Dogs
Read Less Info
Want to know what your home might be worth? Contact us for a FREE valuation!

Our team is ready to help you sell your home for the highest possible price ASAP
Bought with Royal LePage Coast Capital - Oak Bay


