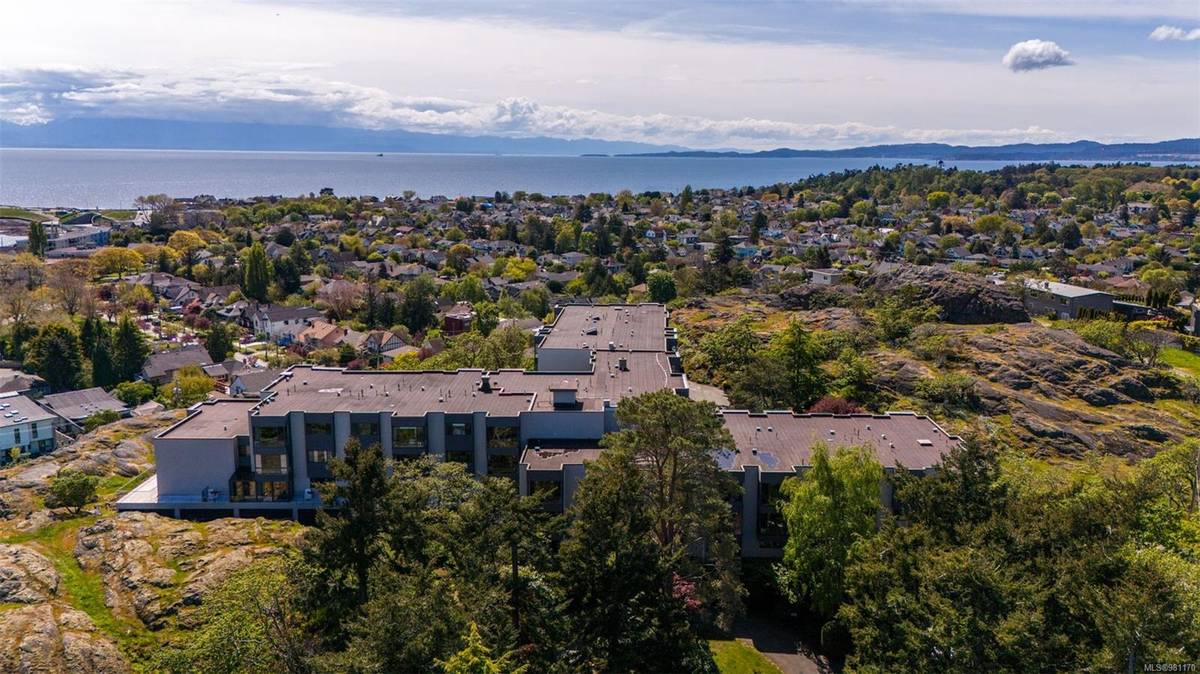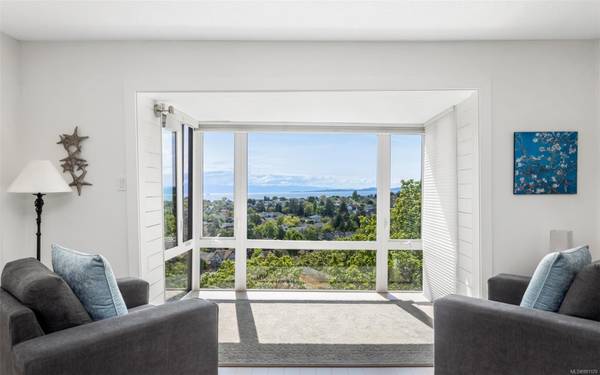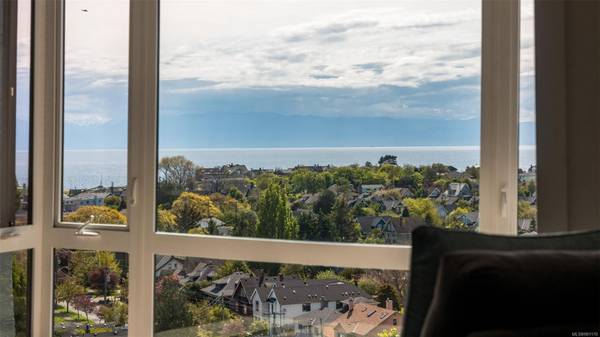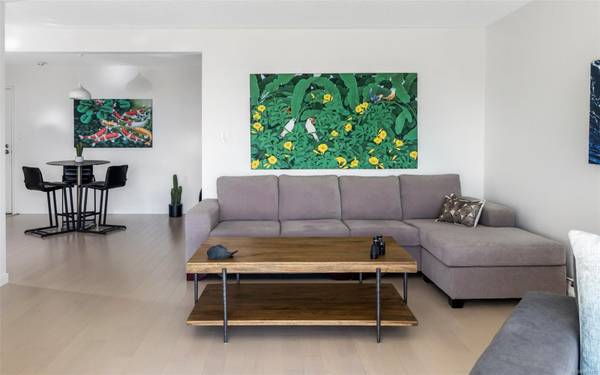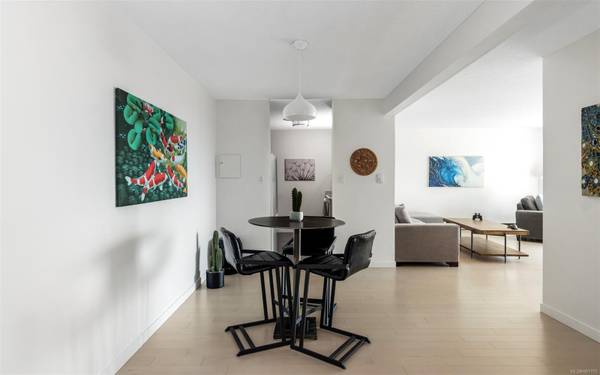$765,000
For more information regarding the value of a property, please contact us for a free consultation.
2 Beds
1 Bath
959 SqFt
SOLD DATE : 12/18/2024
Key Details
Sold Price $765,000
Property Type Condo
Sub Type Condo Apartment
Listing Status Sold
Purchase Type For Sale
Square Footage 959 sqft
Price per Sqft $797
MLS Listing ID 981170
Sold Date 12/18/24
Style Condo
Bedrooms 2
HOA Fees $524/mo
Rental Info Unrestricted
Year Built 1971
Annual Tax Amount $3,460
Tax Year 2023
Lot Size 871 Sqft
Acres 0.02
Property Description
Boasting an incredibly secluded location on top of Moss Rock, this 2 bed end unit is highly coveted in the building being a top floor home, extensively updated, and featuring SWEEPING VIEWS of the ocean and Olympic Mountains. Prepare to be dazzled by stunning sunsets, passing ships, paragliders & windsurfers, or whales & wildlife navigating the BC coast - all from the comfort of your bright sunroom with new glass enclosure. Step inside and bask in the southern sunlight flooding each room of this functional floor plan. Polished and pristine, updates include maple engineered wood floors, fully renovated bath w/ custom wood cabinets & quartz counters, Hunter Douglas honeycomb blinds, new light fixtures & Bosch dishwasher. With a proactive strata & vibrant community, amenities include same level storage, BBQ, guest suite, fitness & sauna, hobby rm & bike storage. Plus new fire alarm systems. Bike or walk to Dallas Waterfront, Fairfield Plaza, Cook St Village, Beacon Hill Park, or Downtown.
Location
Province BC
County Capital Regional District
Area Vi Fairfield West
Direction Southwest
Rooms
Main Level Bedrooms 2
Kitchen 1
Interior
Interior Features Dining/Living Combo, Eating Area
Heating Baseboard
Cooling None
Flooring Tile, Wood
Window Features Blinds
Appliance Dishwasher, F/S/W/D, Range Hood
Laundry Common Area
Exterior
Amenities Available Bike Storage, Common Area, Elevator(s), Fitness Centre, Guest Suite, Meeting Room, Sauna, Shared BBQ, Workshop Area
View Y/N 1
View Mountain(s), Ocean
Roof Type Other
Total Parking Spaces 1
Building
Lot Description Central Location, Cul-de-sac, Landscaped, No Through Road, Park Setting, Private, Quiet Area, Recreation Nearby, Shopping Nearby, Southern Exposure
Building Description Frame Wood, Condo
Faces Southwest
Story 5
Foundation Poured Concrete
Sewer Sewer Connected
Water Municipal
Structure Type Frame Wood
Others
Tax ID 000-099-589
Ownership Freehold/Strata
Acceptable Financing Purchaser To Finance
Listing Terms Purchaser To Finance
Pets Allowed Aquariums, Birds, Caged Mammals, Cats, Dogs, Number Limit, Size Limit
Read Less Info
Want to know what your home might be worth? Contact us for a FREE valuation!

Our team is ready to help you sell your home for the highest possible price ASAP
Bought with RE/MAX Camosun



