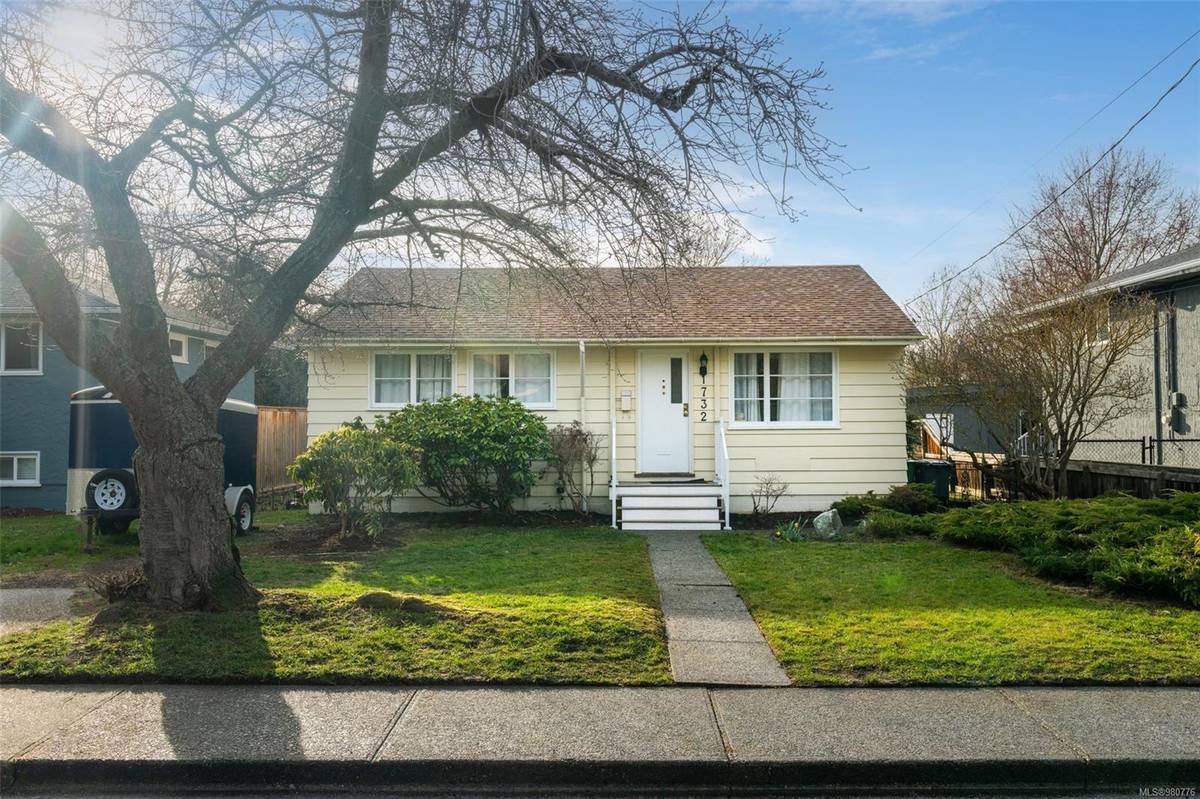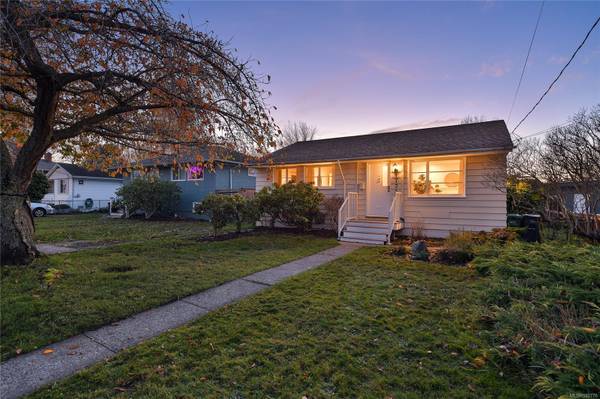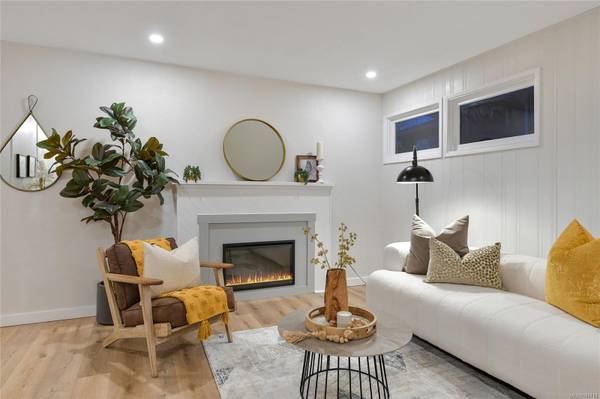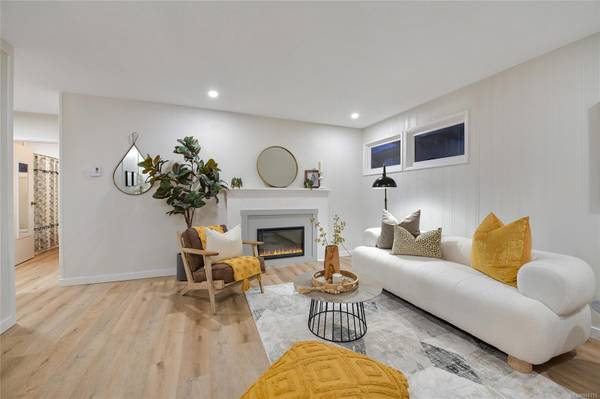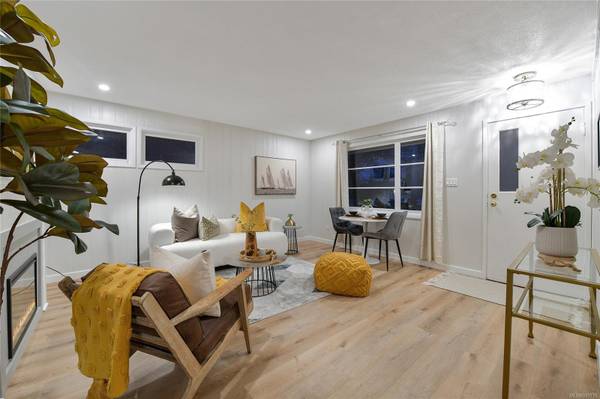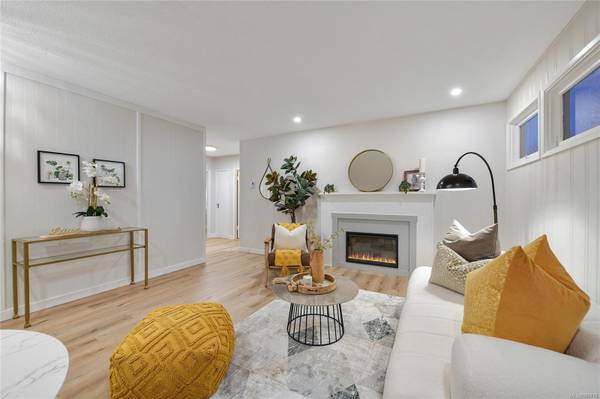$1,000,000
For more information regarding the value of a property, please contact us for a free consultation.
3 Beds
1 Bath
959 SqFt
SOLD DATE : 12/18/2024
Key Details
Sold Price $1,000,000
Property Type Single Family Home
Sub Type Single Family Detached
Listing Status Sold
Purchase Type For Sale
Square Footage 959 sqft
Price per Sqft $1,042
MLS Listing ID 980776
Sold Date 12/18/24
Style Rancher
Bedrooms 3
Rental Info Unrestricted
Year Built 1950
Annual Tax Amount $4,660
Tax Year 2023
Lot Size 5,227 Sqft
Acres 0.12
Property Description
A cute home and a great investment! BC Assessment values just the land alone at over $1M. Most of the equity is in the land and the location but this property still features a charming, low-maintenance, single-level detached home—perfect as a condo alternative. Conveniently located on the Oak Bay border, it offers walkable access to groceries, banks, coffee shops, a recreation center, Royal Jubilee Hospital, Oak Bay Village, and Willows Beach. Enjoy the best of both worlds: a central location, yet peacefully tucked away from traffic and busy streets. Proximity to top-rated schools, including Willows, Monterey, and Oak Bay High. Move-in ready with brand-new flooring, and a modernized kitchen. Your pets will love the sunny, west-facing backyard, adjacent to Redfern Park. Previously (and easily) rented for $40,800 annually plus utilities, this is a great investment property with potential for redevelopment (high-value location + no easements or covenants). Move in before the holidays!
Location
Province BC
County Capital Regional District
Area Vi Jubilee
Direction East
Rooms
Other Rooms Storage Shed
Basement Crawl Space
Main Level Bedrooms 3
Kitchen 1
Interior
Interior Features Dining/Living Combo
Heating Baseboard, Electric
Cooling None
Flooring Vinyl, Other
Fireplaces Number 1
Fireplaces Type Electric, Living Room
Fireplace 1
Appliance F/S/W/D, Range Hood
Laundry In House
Exterior
Exterior Feature Fencing: Partial, Garden
Roof Type Fibreglass Shingle
Handicap Access Ground Level Main Floor
Total Parking Spaces 1
Building
Lot Description Cleared, Easy Access, Family-Oriented Neighbourhood, Level, No Through Road, Quiet Area, Rectangular Lot, Serviced, Shopping Nearby, Sidewalk
Building Description Wood, Rancher
Faces East
Foundation Poured Concrete
Sewer Sewer Connected
Water Municipal
Structure Type Wood
Others
Tax ID 005-616-999
Ownership Freehold
Pets Allowed Aquariums, Birds, Caged Mammals, Cats, Dogs
Read Less Info
Want to know what your home might be worth? Contact us for a FREE valuation!

Our team is ready to help you sell your home for the highest possible price ASAP
Bought with RE/MAX Island Properties



