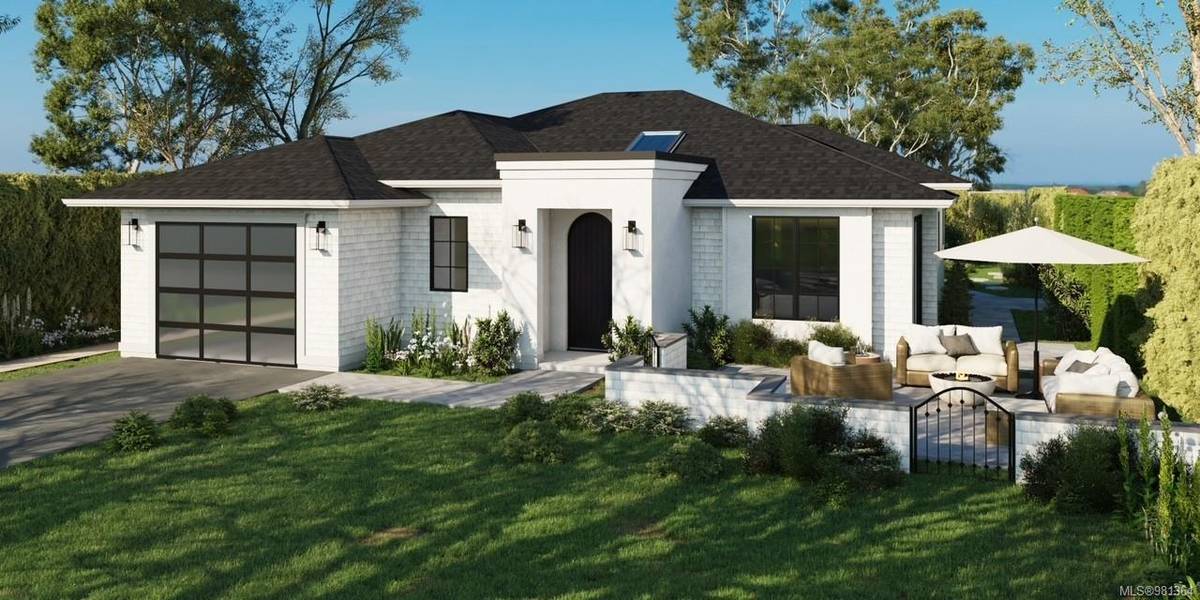$3,365,250
For more information regarding the value of a property, please contact us for a free consultation.
3 Beds
3 Baths
1,942 SqFt
SOLD DATE : 01/28/2025
Key Details
Sold Price $3,365,250
Property Type Single Family Home
Sub Type Single Family Detached
Listing Status Sold
Purchase Type For Sale
Square Footage 1,942 sqft
Price per Sqft $1,732
MLS Listing ID 981364
Sold Date 01/28/25
Style Main Level Entry with Lower Level(s)
Bedrooms 3
Year Built 2025
Annual Tax Amount $6,441
Tax Year 2023
Lot Size 7,405 Sqft
Acres 0.17
Lot Dimensions 60x120 ft
Property Sub-Type Single Family Detached
Property Description
Incredible single level rancher home, in one of South oak bays most coveted locations. Turn key 2025 built ICF home on low maintenance property built to the highest standards by award winning Sharples Contracting. Interior design by Raubyn Rothschild, with 3 bedroom 3 bathrooms, designer kitchen with additional pantry, laundry all on one level.Single car garage with additional parking for boat or RV in behind the home. Fully level walkability with no steps around entire home, with turn key lock up and go living by design. This home is unlike anything on the market, located walking distance to Oak Bay Avenue, Windsor Park, Oak Bay Marina and Victoria Golf Club. Est completion Jan.2025.
Location
Province BC
County Capital Regional District
Area Ob South Oak Bay
Zoning RS5
Direction Southwest
Rooms
Basement Crawl Space
Main Level Bedrooms 3
Kitchen 1
Interior
Interior Features Closet Organizer, Dining/Living Combo, Storage
Heating Heat Pump, Natural Gas, Radiant Floor
Cooling Air Conditioning
Flooring Wood, Other
Fireplaces Number 1
Fireplaces Type Gas, Living Room
Equipment Central Vacuum Roughed-In, Electric Garage Door Opener
Fireplace 1
Appliance Built-in Range, Dishwasher, Dryer, Oven Built-In, Refrigerator, Washer
Laundry In House
Exterior
Exterior Feature Balcony/Patio, Fencing: Partial, Garden, Low Maintenance Yard
Garage Spaces 1.0
Roof Type Asphalt Shingle
Handicap Access Accessible Entrance, Ground Level Main Floor, No Step Entrance, Primary Bedroom on Main, Wheelchair Friendly
Total Parking Spaces 3
Building
Lot Description Level
Building Description Cement Fibre,Concrete,Stucco & Siding, Main Level Entry with Lower Level(s)
Faces Southwest
Foundation Poured Concrete
Sewer Sewer Connected
Water Municipal
Structure Type Cement Fibre,Concrete,Stucco & Siding
Others
Tax ID 005-811-236
Ownership Freehold
Pets Allowed Aquariums, Birds, Caged Mammals, Cats, Dogs
Read Less Info
Want to know what your home might be worth? Contact us for a FREE valuation!

Our team is ready to help you sell your home for the highest possible price ASAP
Bought with RE/MAX Generation







