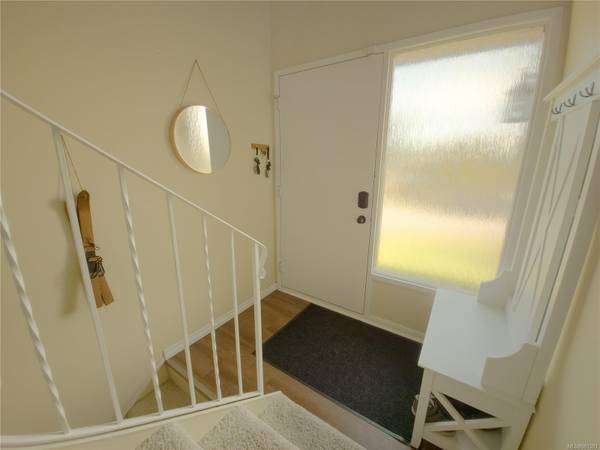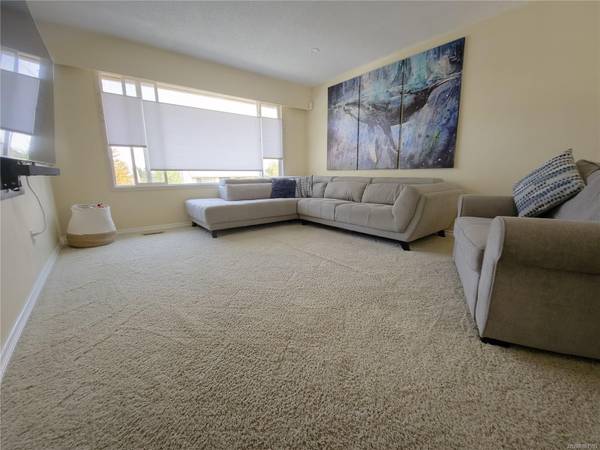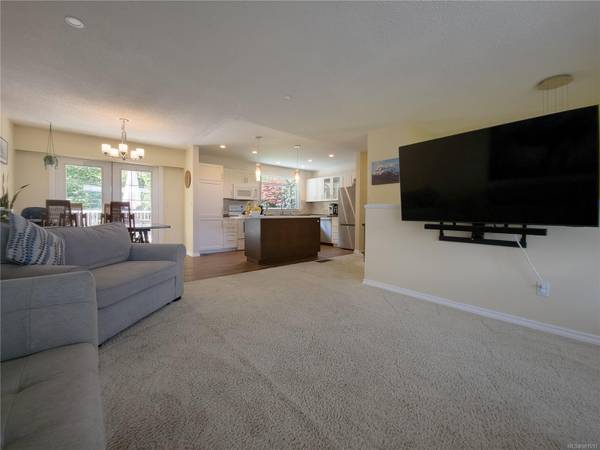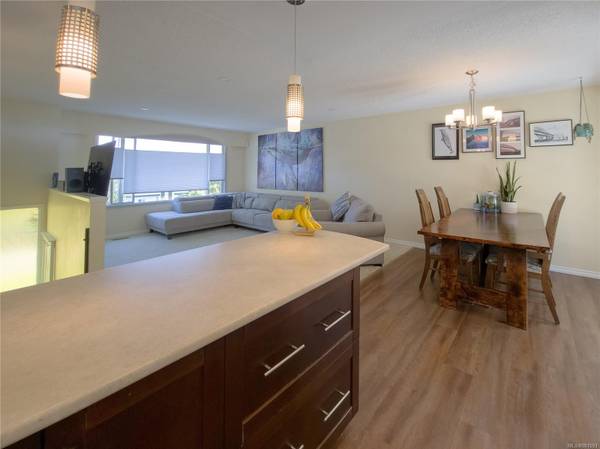$468,000
For more information regarding the value of a property, please contact us for a free consultation.
3 Beds
2 Baths
1,701 SqFt
SOLD DATE : 02/14/2025
Key Details
Sold Price $468,000
Property Type Single Family Home
Sub Type Single Family Detached
Listing Status Sold
Purchase Type For Sale
Square Footage 1,701 sqft
Price per Sqft $275
MLS Listing ID 981593
Sold Date 02/14/25
Style Split Entry
Bedrooms 3
Rental Info Unrestricted
Year Built 1976
Annual Tax Amount $3,458
Tax Year 2024
Lot Size 7,405 Sqft
Acres 0.17
Property Sub-Type Single Family Detached
Property Description
* BONUS $3000 decorating credit paid at out completion * Welcome to 7700 Duval St, this split entry home offers 3 bedroom, 2 bathrooms, an open concept main floor and lovely private backyard. The main floor features a bright living room with new blinds that is open to the spacious updated kitchen with large island offering loads of storage. You have a dedicated dining space with patio doors leading to your partially covered back deck and private backyard space. Down the hall from the kitchen you'll find a full bathroom and 3 bedrooms, including the primary bedroom. Downstairs offers a great hangout or guest space in the large family room that also has a sauna. The lower level is complete with a private office space, laundry room with storage, another full bathroom and access to the single attached garage. The double driveway gives you loads of parking and you can sit in your fully fenced backyard and enjoy the mature trees and gardens as you relax on your back deck. Call today & view!
Location
Province BC
County Port Hardy, District Of
Area Ni Port Hardy
Direction Northeast
Rooms
Basement Finished, Full
Main Level Bedrooms 3
Kitchen 1
Interior
Interior Features Dining/Living Combo
Heating Electric, Forced Air
Cooling None
Fireplaces Number 1
Fireplaces Type Wood Burning
Fireplace 1
Appliance Dishwasher, F/S/W/D
Laundry In House
Exterior
Exterior Feature Balcony/Deck, Fencing: Full
Garage Spaces 1.0
Roof Type Asphalt Shingle
Total Parking Spaces 4
Building
Lot Description Private, Rectangular Lot
Building Description Wood, Split Entry
Faces Northeast
Foundation Poured Concrete
Sewer Sewer Connected
Water Municipal
Structure Type Wood
Others
Tax ID 001-442-775
Ownership Freehold
Pets Allowed Aquariums, Birds, Caged Mammals, Cats, Dogs
Read Less Info
Want to know what your home might be worth? Contact us for a FREE valuation!

Our team is ready to help you sell your home for the highest possible price ASAP
Bought with Royal LePage Advance Realty (PH)







