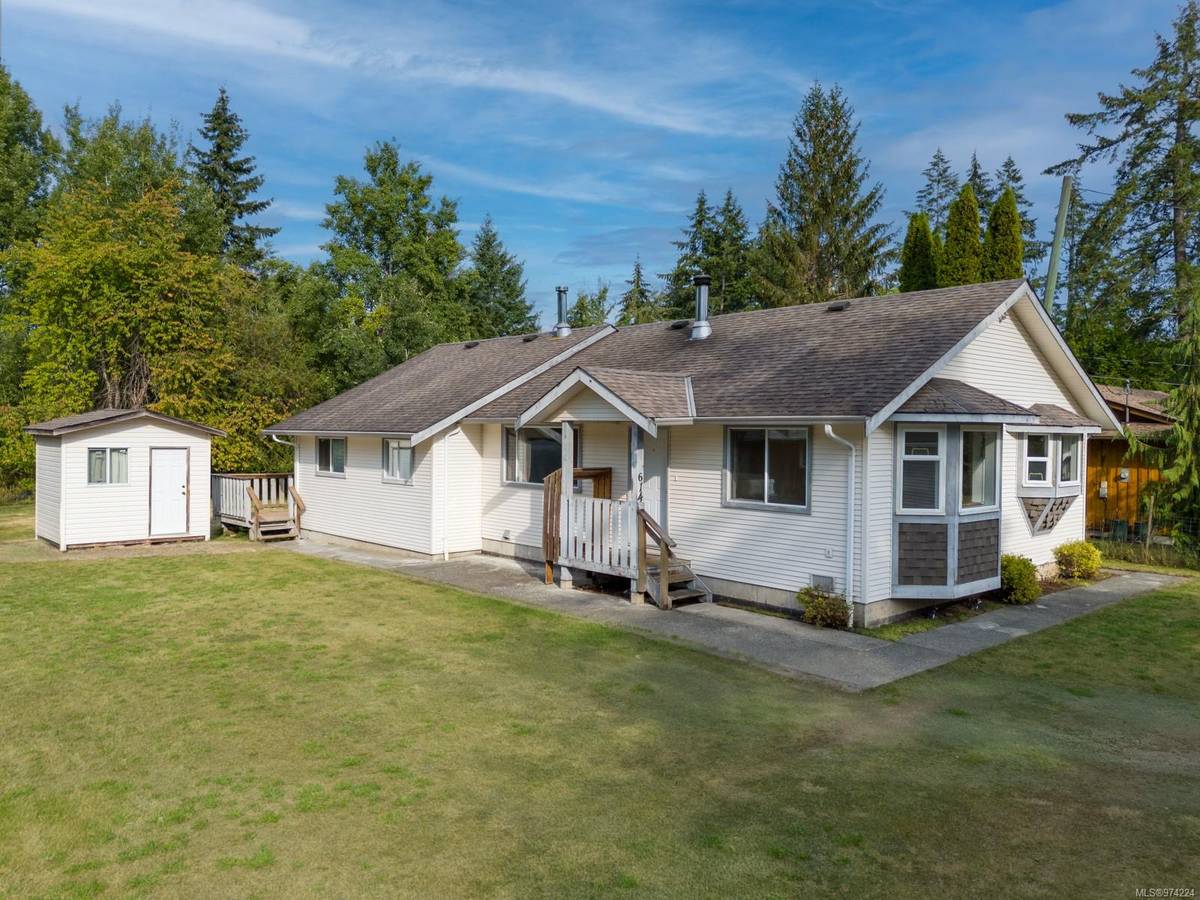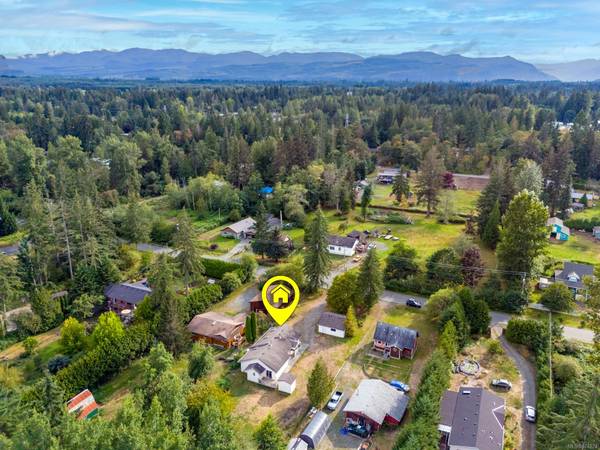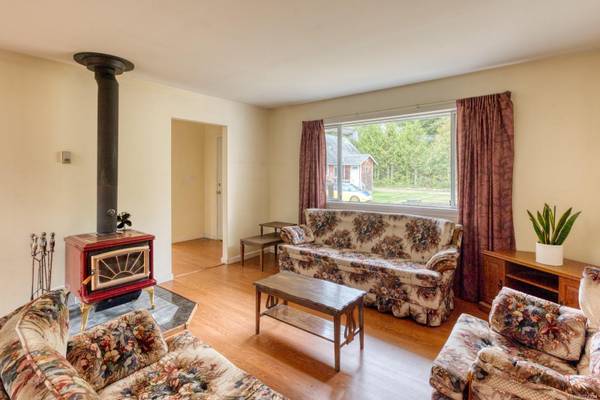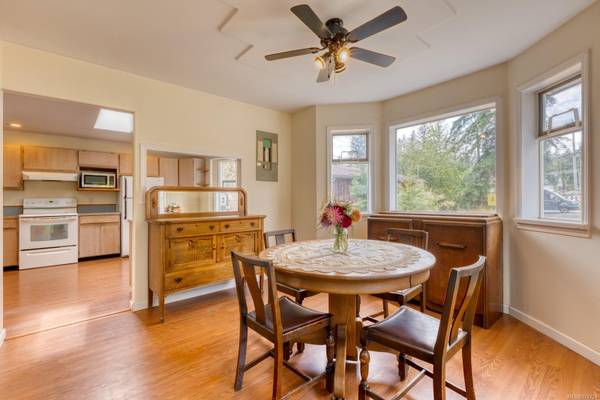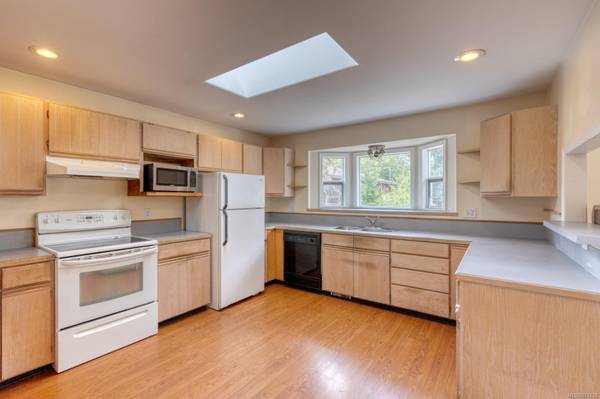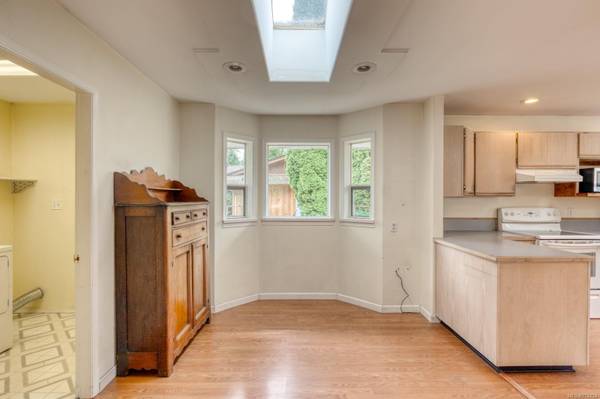$695,000
For more information regarding the value of a property, please contact us for a free consultation.
3 Beds
2 Baths
1,489 SqFt
SOLD DATE : 02/14/2025
Key Details
Sold Price $695,000
Property Type Single Family Home
Sub Type Single Family Detached
Listing Status Sold
Purchase Type For Sale
Square Footage 1,489 sqft
Price per Sqft $466
MLS Listing ID 974224
Sold Date 02/14/25
Style Rancher
Bedrooms 3
Rental Info Unrestricted
Year Built 1994
Annual Tax Amount $2,975
Tax Year 2023
Lot Size 0.540 Acres
Acres 0.54
Property Sub-Type Single Family Detached
Property Description
Nestled in the serene neighborhood of West Courtenay, this charming 3 bed/2 bath rancher is ready to welcome you home! The cozy living room features a woodstove, perfect for winter nights, while the dining room's large bay windows flood the space with natural light. The spacious kitchen is ideal for meal prep, and the primary bedroom comes with a convenient 3-piece ensuite.Laminate flooring runs throughout the main living area. Situated on a .55-acre lot, there's ample room for gardens, and the property is zoned for a secondary home, offering endless possibilities. The detached double-car garage provides plenty of storage for your seasonal gear, along with an additional separate storage area.Located on a quiet street close to schools, parks, and just a short walk to river access, this home offers the perfect blend of comfort and convenience in West Courtenay with Puntledge Park nearby. New septic has been installed.
Location
Province BC
County Comox Valley Regional District
Area Cv Courtenay West
Zoning CR-1
Direction West
Rooms
Basement Crawl Space
Main Level Bedrooms 3
Kitchen 1
Interior
Heating Forced Air, Oil
Cooling None
Flooring Mixed
Fireplaces Number 1
Fireplaces Type Wood Stove
Fireplace 1
Appliance Dryer, F/S/W/D
Laundry In House
Exterior
Garage Spaces 2.0
Roof Type Fibreglass Shingle
Total Parking Spaces 4
Building
Lot Description Acreage, Quiet Area, Rural Setting
Building Description Frame Wood,Vinyl Siding, Rancher
Faces West
Foundation Poured Concrete
Sewer Septic System
Water Regional/Improvement District
Additional Building None
Structure Type Frame Wood,Vinyl Siding
Others
Restrictions Other
Tax ID 004-984-391
Ownership Freehold
Pets Allowed Aquariums, Birds, Caged Mammals, Cats, Dogs
Read Less Info
Want to know what your home might be worth? Contact us for a FREE valuation!

Our team is ready to help you sell your home for the highest possible price ASAP
Bought with RE/MAX Check Realty


